Residential Land with Home for Sale in Beech Bluff, Tennessee
455 Liberty Rd Beech Bluff, TN 38313
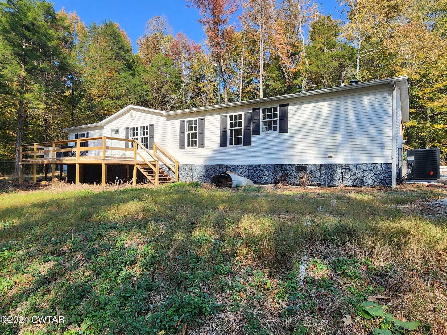
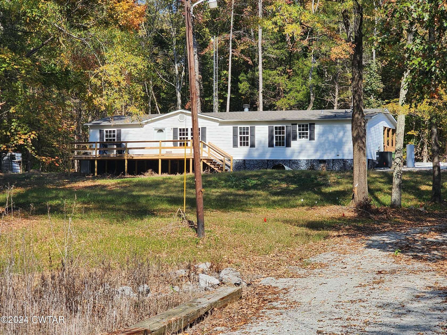
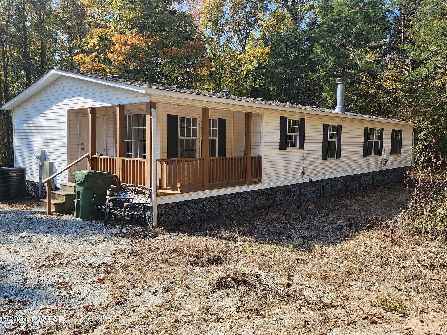
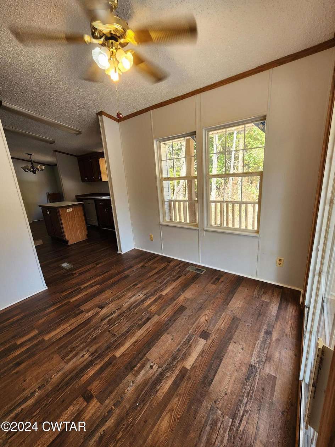
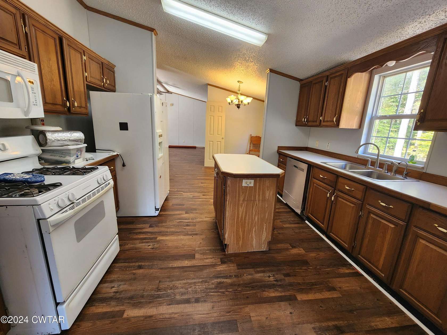
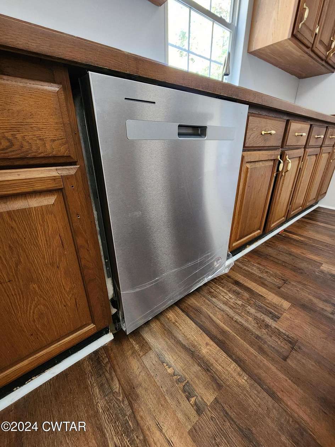
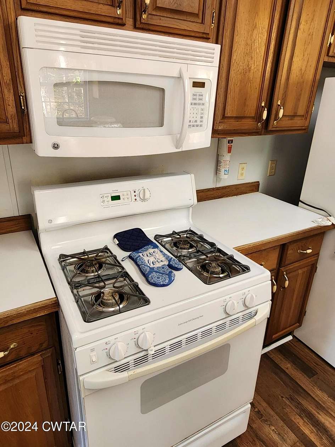
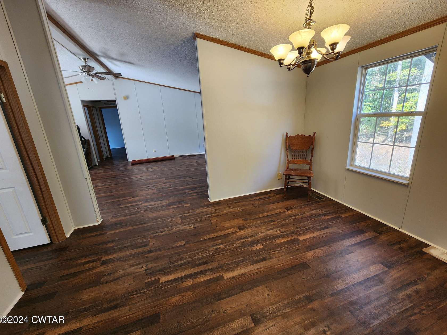
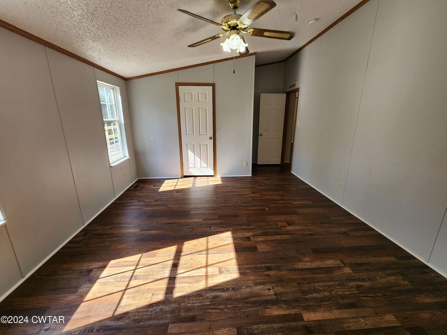
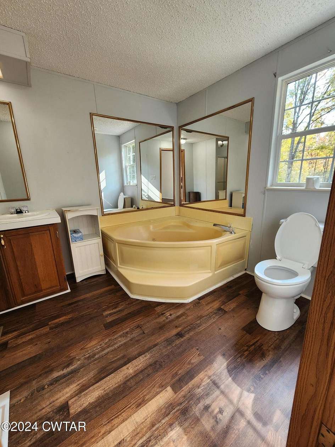
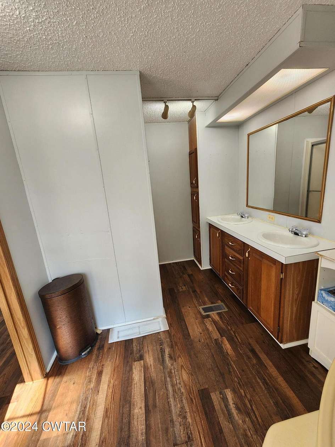
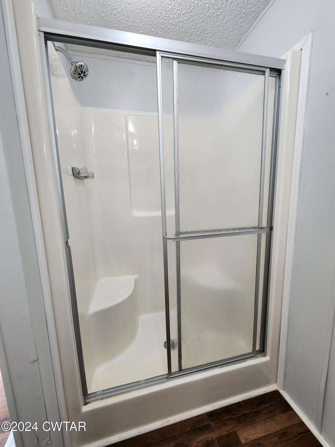
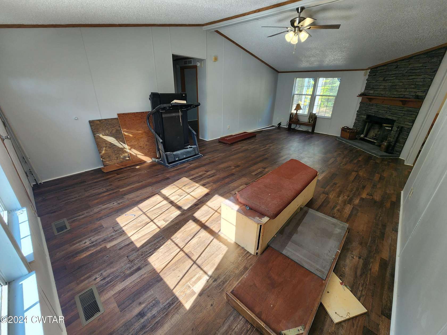
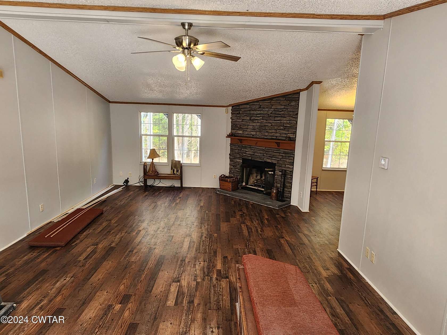
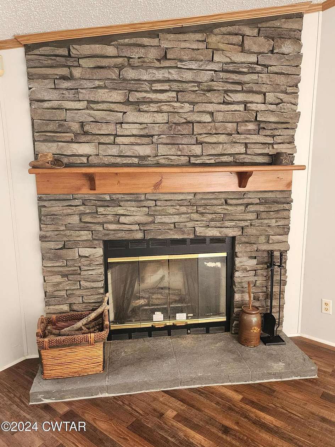
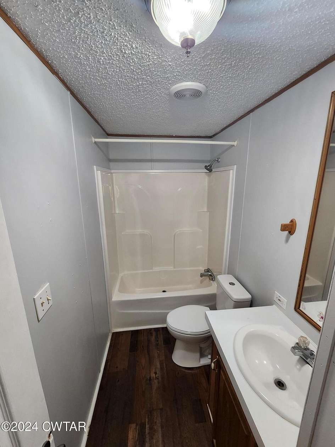
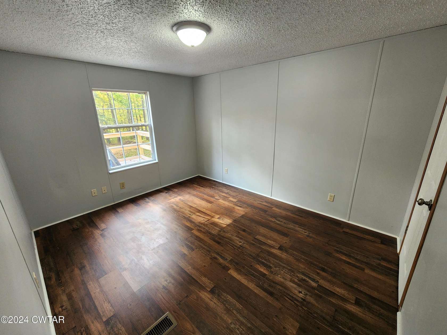
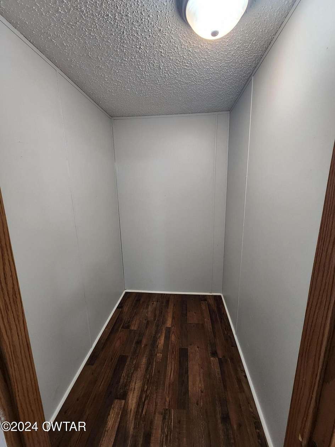
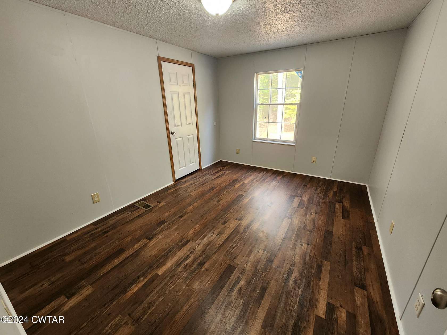
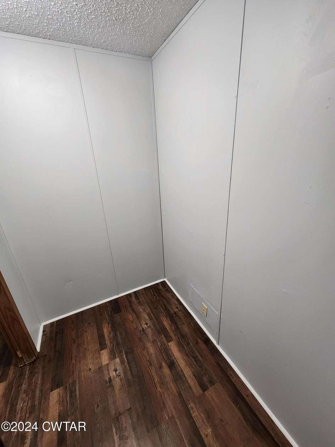

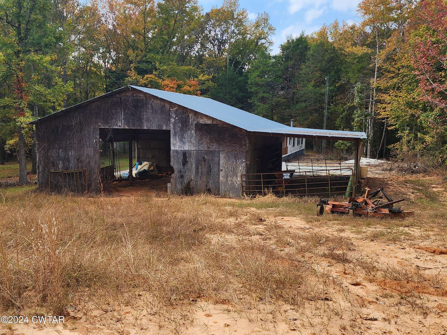
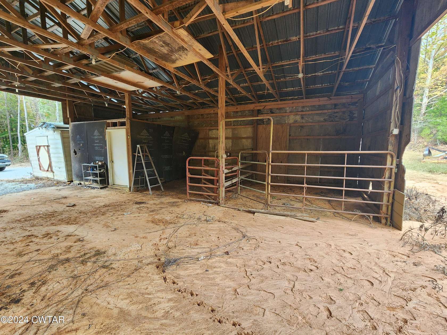
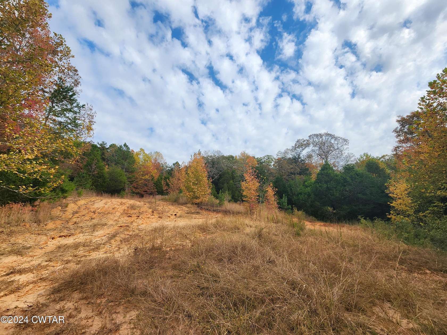
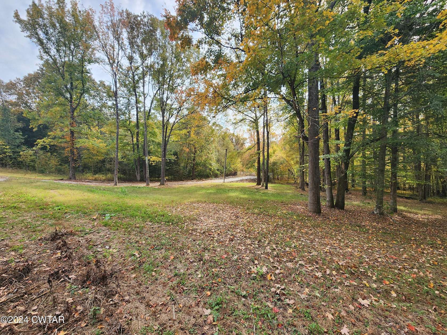

























Private Country Living with a gated driveway! 9.5 acres perfect for small farming, hunting, trail riding, and/or nature enthusiasts! 2000 model manufactured home offering 3 bedrooms & two baths, primary bath offers dual vanity, soaking tub, and separate shower. Formal Dining room & a dinette / breakfast nook that could be utilized as an office or hobby space! Large living room with fireplace. 1640 heated & cooled square feet with a covered rear deck.
Owner has been extensively renovating & remodeling. NEW ROOF, NEW AC UNIT, NEW WATER HEATER, NEW LUXURY VINYL PLANK FLOORING THROUGHOUT, NEW INTERIOR PAINT THROUGHOUT, NEW DISHWASHER, NEW WATER HEATER, NEW DECKING, NEW GRAVEL DRIVEWAY. Some items yet to be completed, but can & will be completed by closing! Seller willing to offer $1500.00 allowance for new refrigerator.
Directions
From City Hall take Main Street east 0.3 miles, take a right on S. Royal St, in 0.1 miles turn left on E Chester St., in 0.6 miles turn left onto Highway 70, in 1.4 miles turn right onto Flex Dr, in 1.1 miles turn left onto Cotton Grove Rd., in 5.8 miles turn right onto Liberty Rd., gated driveway will be on your left in approximately 1.2 miles. No Mailbox. No Listing Sign.
Location
- Street Address
- 455 Liberty Rd
- County
- Madison County
- Elevation
- 449 feet
Property details
- Zoning
- F-A-R
- MLS Number
- CWTAR 247056
- Date Posted
Property taxes
- Recent
- $297
Parcels
- 059 022.09
Detailed attributes
Listing
- Type
- Residential
- Subtype
- Manufactured Home
- Franchise
- Crye-Leike
Structure
- Materials
- Vinyl Siding
- Roof
- Shingle
- Heating
- Central Furnace, Fireplace, Forced Air
Exterior
- Parking Spots
- 8
- Parking
- Driveway, Gated, Off Street, Open, RV
- Features
- Agricultural, Back Yard, Corners Marked, Covered, Deck, Farm, Front Porch, Front Yard, Irregular Lot, Kennel, Lighting, Many Trees, Pasture, Porch, Private, Private Yard, Rain Gutters, Rear Porch, Sloped, Sloped Up, Storage, Wooded
Interior
- Room Count
- 10
- Rooms
- Bathroom x 2, Bedroom x 3, Dining Room, Kitchen, Laundry, Living Room
- Floors
- Vinyl
- Appliances
- Dishwasher, Gas Oven, Gas Range, Microwave, Range, Refrigerator, Washer
- Features
- Blown/Textured Ceilings, Crown Molding, Double Vanity, Kitchen Island, Primary Downstairs, Separate Shower, Soaking Tub, Tub Shower Combo, Walk-In Closet(s)
Listing history
| Date | Event | Price | Change | Source |
|---|---|---|---|---|
| Oct 31, 2024 | New listing | $259,900 | — | CWTAR |