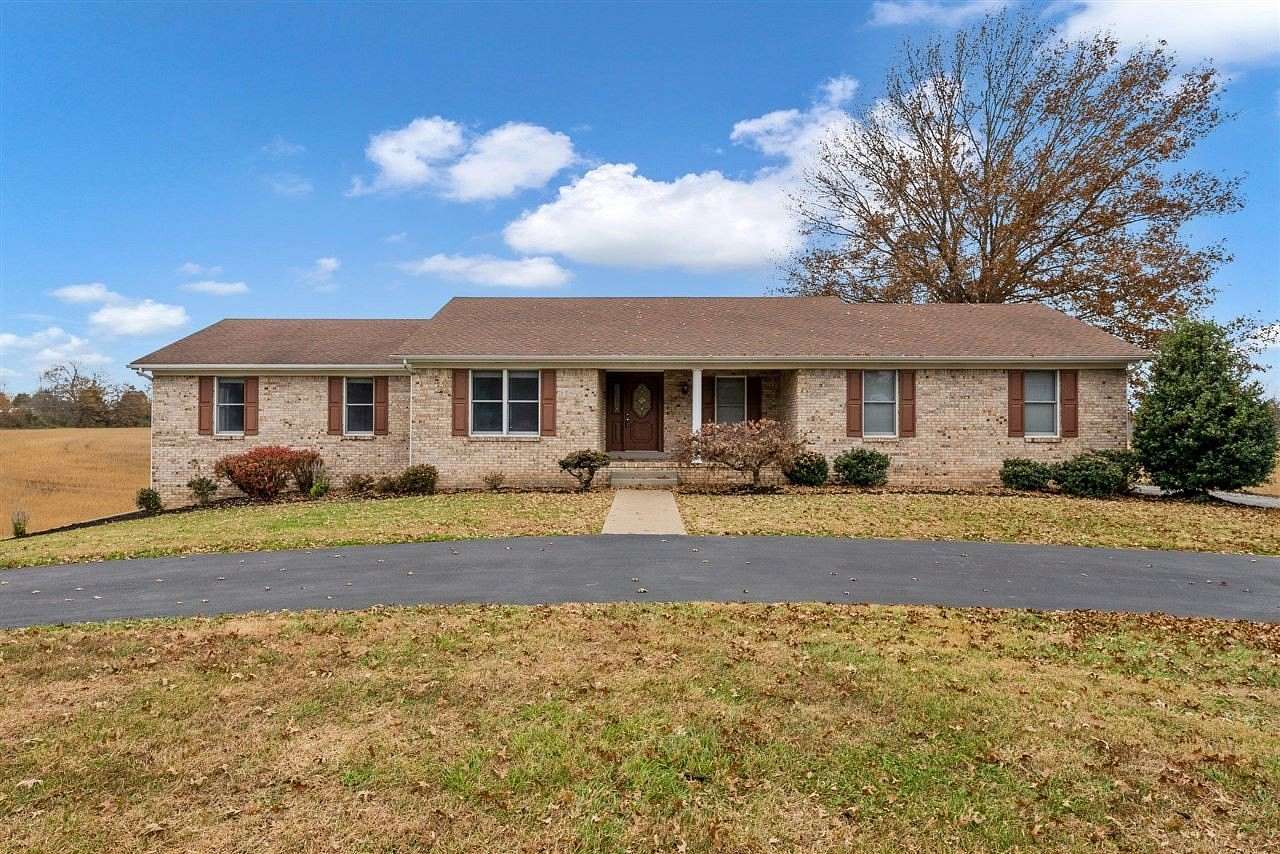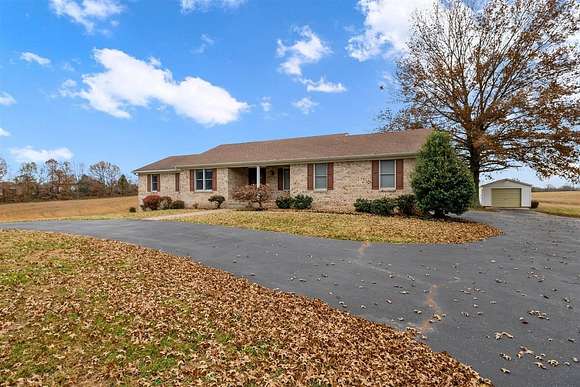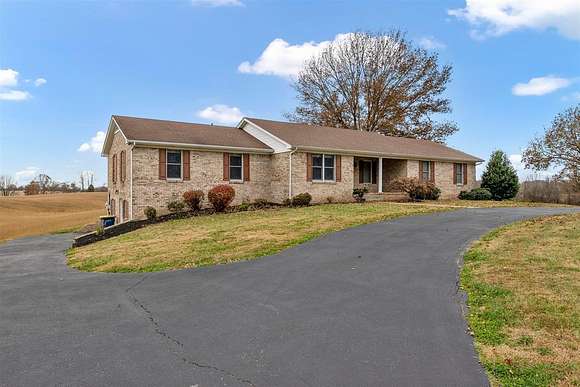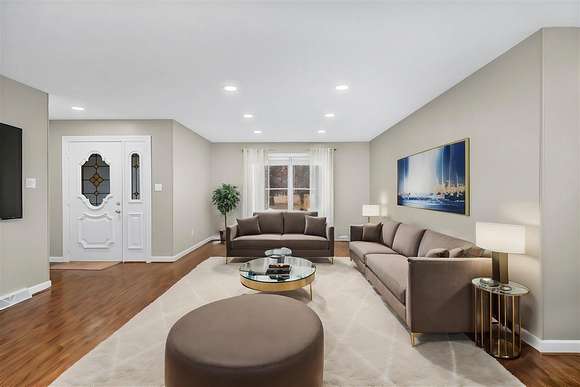Land with Home for Sale in Bowling Green, Kentucky
4545 Bristow Rd Bowling Green, KY 42103










































Nestled on a amazing 12.5-acre lot, this charming brick home is a true gem in Warren County. Boasting a spacious 4-bedroom, 3-bathroom layout, the residence seamlessly combines comfort and versatility. With 1600 sq ft on the main floor, including a main floor master with an attached bath, formal dining, and a bright eat-in kitchen, the open floor plan creates an inviting atmosphere for gatherings. A highlight of this property is the fully finished, 1400 sq ft walk-out basement, presenting an ideal mother-in-law suite. Complete with a bedroom, bathroom, and a second kitchen, this space offers both functionality and independence. The basement also features a large storage room and a cozy living area, providing ample room for relaxation and entertainment. Attention to detail is evident throughout, as the entire home has undergone a thoughtful renovation. Revel in the luxury of new bathrooms, countertops, paint, and light fixtures, ensuring modern aesthetics and comfort. The residence also includes a 2-car attached garage for convenience, as well as a 1-car detached garage for additional storage or a workshop. Step outside onto the large deck overlooking the expansive yard, perfect for enjoying the serene surroundings. The U-shaped driveway not only enhances curb appeal but also provides ease of access. This property strikes the perfect balance between the tranquility of its 1-acre setting and the convenience of modern living. Up to 25 acres available with this property. Don't miss the opportunity to make this beautifully updated and versatile home yours!
Directions
Minutes from I-65. Take exit 30, take a left from exit to Glasgow Road, take a right onto Sunnyside Gott Rd, take a left onto Bristow Road, house will be on the Right.
Location
- Street Address
- 4545 Bristow Rd
- County
- Warren County
- Elevation
- 564 feet
Property details
- MLS Number
- RASK RA20244628
- Date Posted
Parcels
- 073A-03B
Detailed attributes
Listing
- Type
- Residential
- Subtype
- Single Family Residence
- Franchise
- Crye-Leike
Structure
- Style
- Ranch
- Materials
- Brick
- Roof
- Shingle
- Heating
- Central Furnace
Exterior
- Parking
- Attached Garage, Detached Garage, Garage
- Features
- Concrete Walks, Covered Front Porch, Deck, Exterior Lights, Landscaping, Mature Trees, Out Building, Outdoor Lighting, Porch, Trees
Interior
- Rooms
- Basement, Bathroom x 3, Bedroom x 4, Kitchen
- Floors
- Laminate, Tile
Nearby schools
| Name | Level | District | Description |
|---|---|---|---|
| Oakland | Elementary | — | — |
| Warren East | Middle | — | — |
| Warren East | High | — | — |
Listing history
| Date | Event | Price | Change | Source |
|---|---|---|---|---|
| Aug 28, 2024 | New listing | $559,900 | — | RASK |