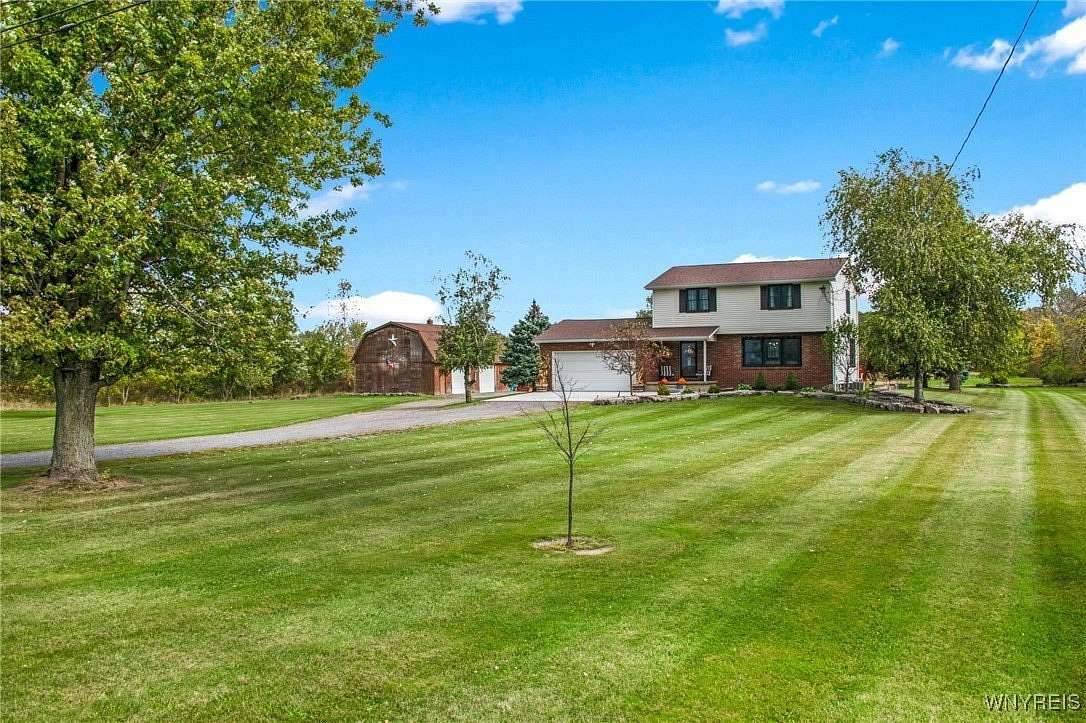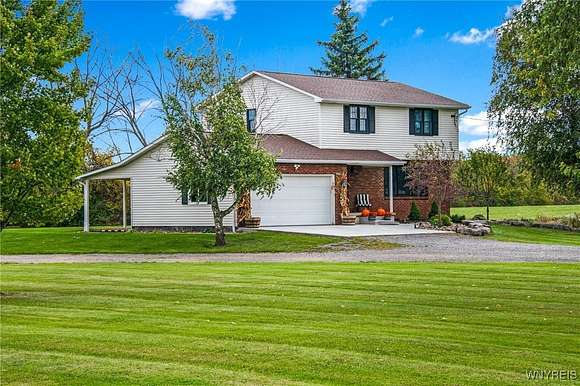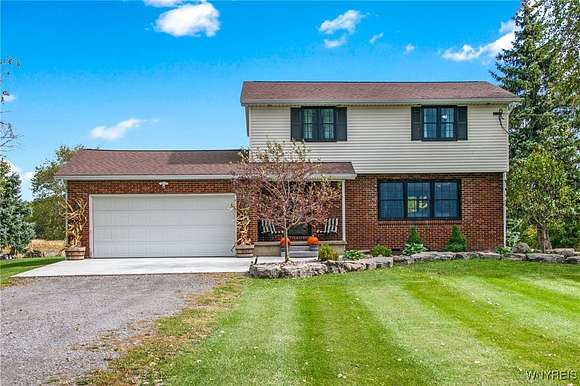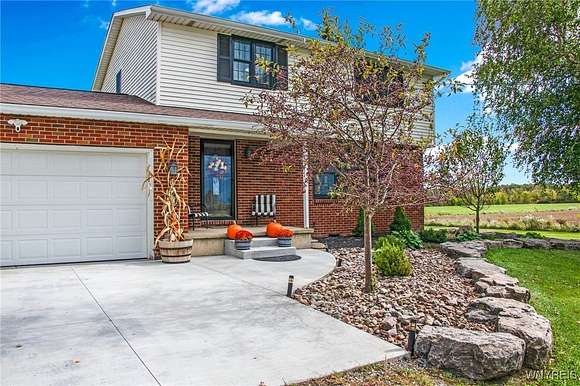Residential Land with Home for Sale in Cambria Town, New York
4535 Baer Rd Cambria Town, NY 14131












































Escape to your own slice of paradise with this serene country retreat, nestled on 7.4 acres of picturesque landscape. This 1600 Sqft, 4 bed, 1 1/2 bath home has been beautifully remodeled and offers modern comforts with classic charm. The 1st floor features an open living space, tastefully updated, kitchen offers soft touch cabinetry, a large island, graphite stainless steel appliances (negotiable), High-definition laminate countertops, modern light fixtures, heated ceramic tile floor and sliding glass doors leading to a large deck and covered concrete patio overlooking the scenic views, natural woodwork, recessed lighting, 6 panel solid core doors, mature landscaping adds to the charm. The 2.5 car garage offers ample storage, while the impressive 29 x 40 barn, complete with a full attic, presents endless possibilities for hobbies or additional storage. Recent updates include 1st floor remodel, Anderson windows/sliding glass doors, heated ceramic tile flooring, HWT and appliances 2021, 1st floor and 2nd floor bathrooms, barn overhead garage doors 2020, Roof 2018. Experience the perfect blend of tranquility and convenience--your dream of country living awaits!
Directions
Ridge Rd to Baer Rd or Lower Mountain Rd to Baer Rd
Location
- Street Address
- 4535 Baer Rd
- County
- Niagara County
- Community
- Holland Land Companys
- School District
- Wilson
- Elevation
- 397 feet
Property details
- MLS Number
- BNAR B1571198
- Date Posted
Property taxes
- Recent
- $6,413
Parcels
- 292000-091-000-0001-042-002
Detailed attributes
Listing
- Type
- Residential
- Subtype
- Single Family Residence
- Franchise
- Keller Williams Realty
Structure
- Style
- Colonial
- Stories
- 2
- Materials
- Brick, Frame, Vinyl Siding
- Roof
- Asphalt, Shingle
- Heating
- Fireplace, Radiant
Exterior
- Parking
- Garage
- Features
- Concrete Driveway, Deck, Gravel Driveway, Patio, Private Yard
Interior
- Room Count
- 7
- Rooms
- Bathroom x 2, Bedroom x 4, Dining Room, Kitchen, Living Room
- Floors
- Carpet, Ceramic Tile, Tile, Vinyl
- Appliances
- Dishwasher, Microwave, Oven, Range, Refrigerator, Washer
- Features
- Ceiling Fans, Kitchen Island, Living Dining Room, Natural Woodwork, Separate Formal Living Room, Sliding Glass Doors, Solid Surface Counters
Nearby schools
| Name | Level | District | Description |
|---|---|---|---|
| Wilson High | High | Wilson | — |
Listing history
| Date | Event | Price | Change | Source |
|---|---|---|---|---|
| Oct 17, 2024 | Under contract | $469,900 | — | BNAR |
| Oct 10, 2024 | New listing | $469,900 | — | BNAR |