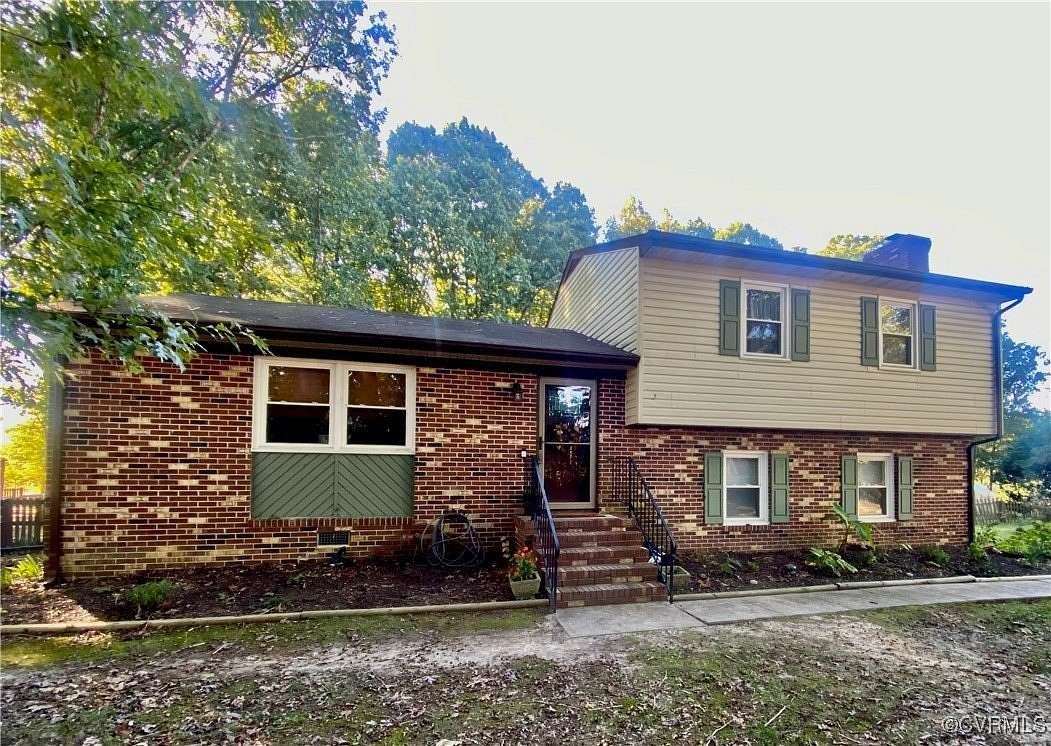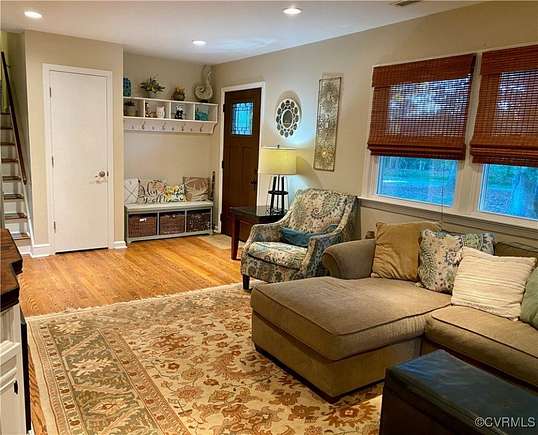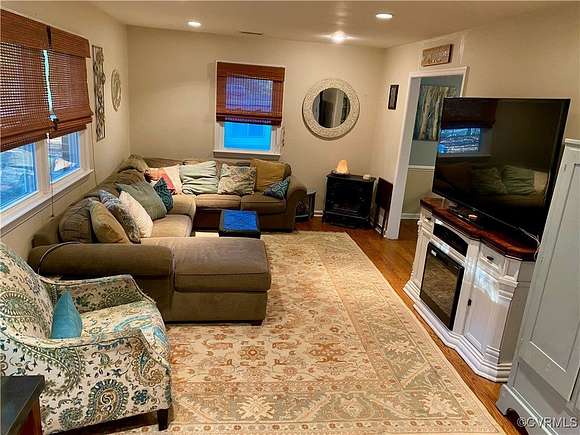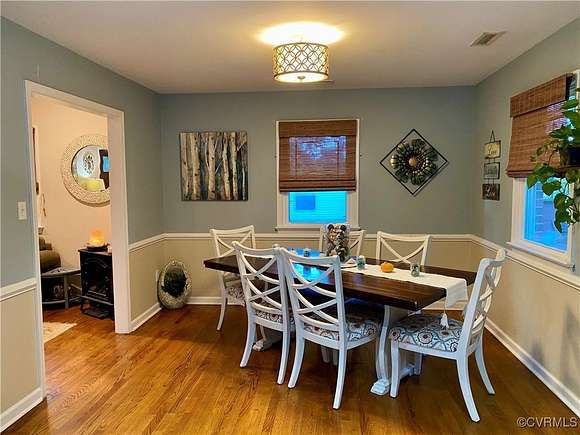Residential Land with Home for Sale in Amelia Court House, Virginia
4520 Cralles Rd Amelia Court House, VA 23002



















Move-In Ready Gem with Endless Possibilities! This stunning property checks all the boxes and is ready for you to call home! Step inside to discover gorgeous hardwood floors, a cozy brick wood-burning fireplace, and a propane stove. Enjoy 3 bedrooms (with potential 4th!) in a beautifully updated space featuring a modern kitchen with sparkling quartz counters, recessed lighting, and stainless steel appliances. An inviting open dining area. Stylish updated bathrooms complete with ceramic tile showers and flooring. Two spacious family rooms (one currently serving as a 4th bedroom.) A convenient laundry/mud room and a large storage/mechanical room. Outdoor Oasis Awaits! The exterior is low-maintenance with brick and vinyl, featuring a fun 24' above-ground pool and a fantastic deck perfect for entertaining! Enjoy a level, shaded, fenced backyard ideal for pets, chickens, and family fun. Plus, there are two 30 amp RV connections, drilled well, chicken coop and storage shed. Recent upgrades include newer windows, HVAC, front door, septic distribution box, and more! With low taxes and the perks of Amelia County, you're just: 11 miles to Amelia Court House Square, 18 miles to Ft. Pickett/Barfoot in Blackstone, 21 miles to Walmart in Hancock Village, Chesterfield, 28 miles to Westchester in Midlothian, and 33 miles to Main Street in Farmville. Don't miss this opportunity, price, condition, and location come together beautifully in this must-see property! Owner agent.
Directions
From Highway Rt 360; South on Military Road (Rt.153), to Left on Cralles Rd (Rt.708), property on Right; EASY COMMUTE TO CHESTERFIELD, FORT PICKETT, AND LAKE CHESDIN!
Location
- Street Address
- 4520 Cralles Rd
- County
- Amelia County
- Elevation
- 318 feet
Property details
- MLS Number
- CVRMLS 2426512
- Date Posted
Property taxes
- 2023
- $942
Parcels
- 58-14
Detailed attributes
Listing
- Type
- Residential
- Subtype
- Single Family Residence
- Franchise
- Keller Williams Realty
Structure
- Stories
- 2
- Materials
- Brick, Brick Veneer, Frame, Vinyl Siding
- Roof
- Shingle
- Cooling
- Heat Pumps
- Heating
- Fireplace
Exterior
- Features
- Deck, Landscaped, Level, Packing Shed, Shed, Storage
Interior
- Room Count
- 5
- Rooms
- Bathroom x 2, Bedroom x 3, Dining Room, Family Room, Kitchen, Laundry, Living Room
- Floors
- Laminate, Wood
- Appliances
- Dishwasher, Dryer, Refrigerator, Washer
- Features
- Bath in Primary Bedroom, Cable TV, Ceiling Fans, Dining Area, Eat in Kitchen, Granite Counters, High Speed Internet, Recessed Lighting, Separate Formal Dining Room, Wired For Data
Nearby schools
| Name | Level | District | Description |
|---|---|---|---|
| Amelia | Elementary | — | — |
| Amelia | Middle | — | — |
| Amelia | High | — | — |
Listing history
| Date | Event | Price | Change | Source |
|---|---|---|---|---|
| Oct 16, 2024 | New listing | $335,000 | — | CVRMLS |