Residential Land with Home for Sale in Warsaw, Indiana
4515 E 450 S Warsaw, IN 46580
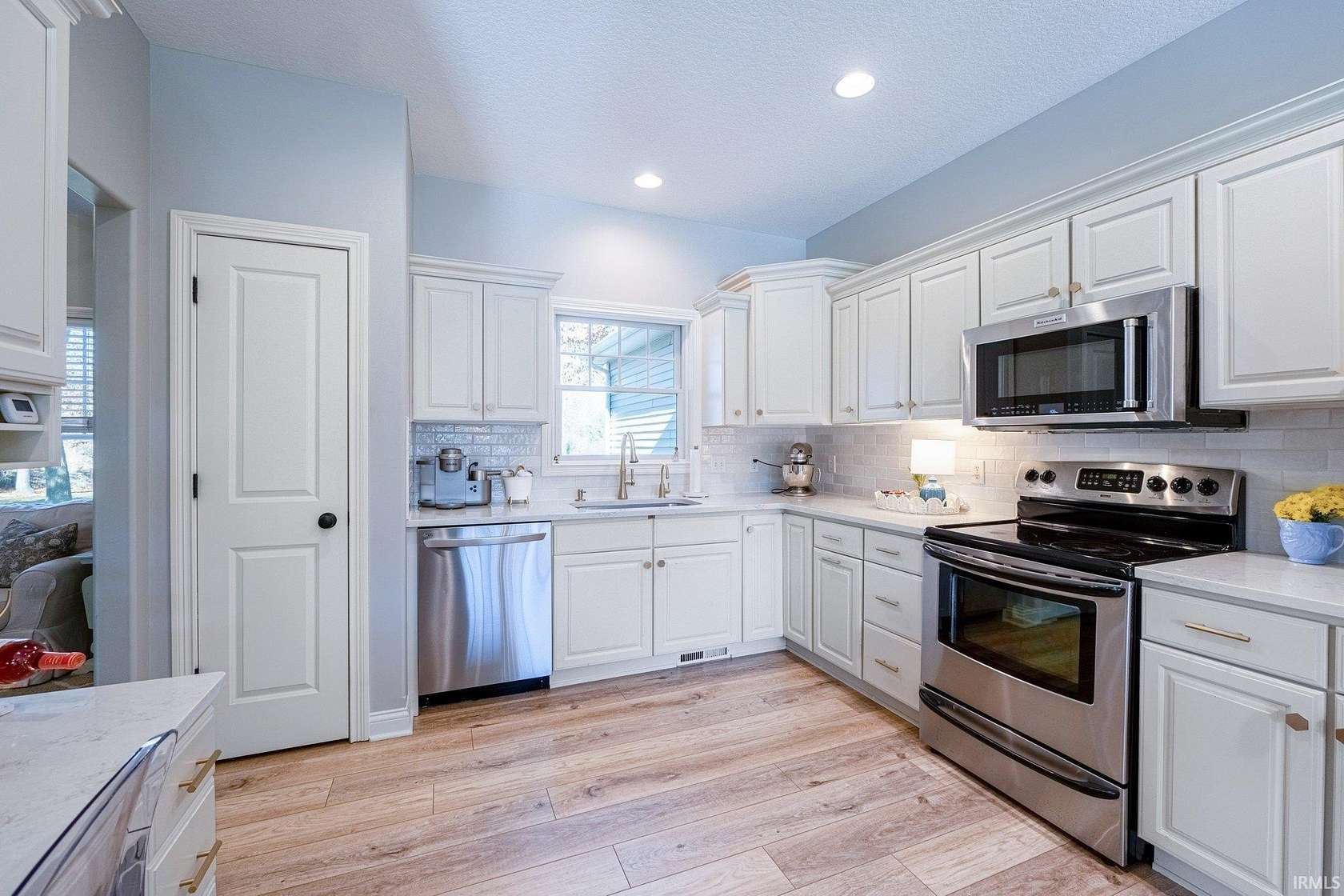
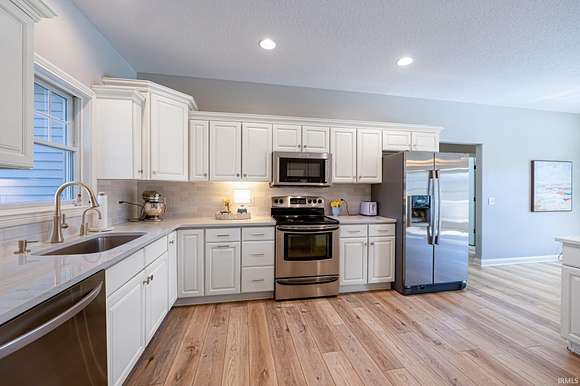
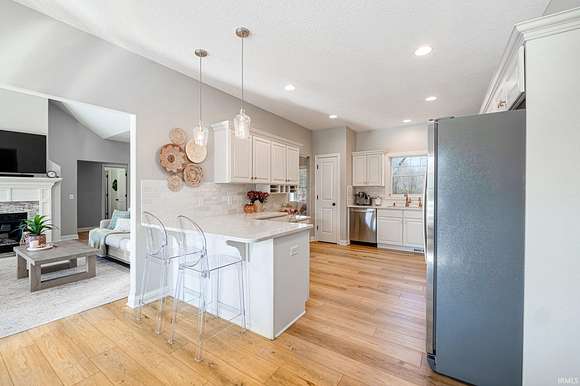
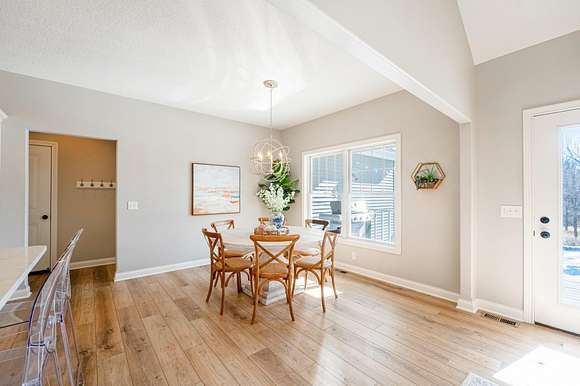

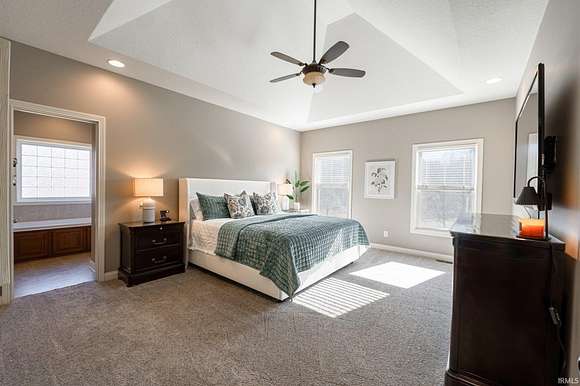





















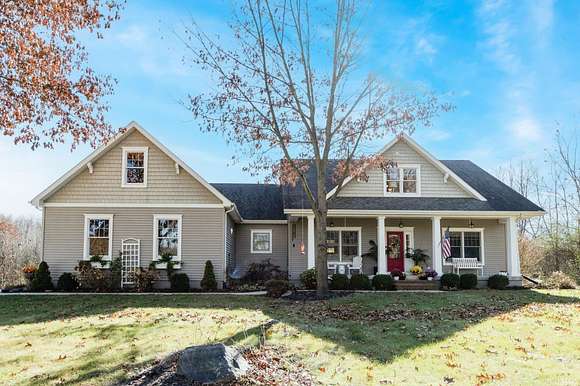








Nature lover's paradise!!! Is this what you are looking for? This home sits on 7 acres and has a long winding tree lined private drive with plenty of yard space and trails through the woods for walking or riding a four wheeler. This 4 bedroom, 2 1/2 bath home has 2,369 finished square feet on the main level. Living room has vaulted ceilings with a gas fireplace and plenty of windows to bring in the natural light. Step into the eat in kitchen with custom cabinets, quartz counter tops, breakfast bar and a built in desk. Just off the kitchen is a hall that leads to the spacious primary suite. The primary bath has dual vanities, 2 separate walk in closets, jetted tub and a separate shower. Laundry room, and half bath are also located off the kitchen. On the other side of the house you will find 3 more bedrooms and a full bath. Off the kitchen and front entry is a dining room that is being used as a sitting room. The walkout unfinished lower level is waiting on you to finish it off the way you want it. It is plumbed for a bathroom and it has an unfinished safe room in basement with 12" thick walls. The main level has a door that leads up to the unfinished attic that is plumbed for a bathroom and heat and electrical is already in place. Covered back porch that connects to the large deck that overlooks the 29' above ground pool with a new pool liner and filter replaced a year ago. Home has a whole house perimeter drain, sump pump and a Kinetico reverse osmosis system. Internet is Kosciusko Connect. Oversized 2 car attached garage. If that is not enough you will love the large insulated outbuilding that has a wood stove to keep it heated and it also has 100 amp service.
Directions
Pierceton Road, right on 350 E., turn left on 400 S., turn right onto 400 E., turn left on 450 S. to home
Location
- Street Address
- 4515 E 450 S
- County
- Kosciusko County
- School District
- Whitko
- Elevation
- 909 feet
Property details
- MLS Number
- KBOR 202444163
- Date Posted
Property taxes
- Recent
- $2,955
Parcels
- 43-16-04-200-018.000-015
Detailed attributes
Listing
- Type
- Residential
- Subtype
- Single Family Residence
Structure
- Style
- Ranch
- Stories
- 1
- Roof
- Shingle
- Heating
- Fireplace, Geothermal
Exterior
- Parking
- Attached Garage, Garage
- Features
- Pole/Post Building, Pool
Interior
- Room Count
- 11
- Rooms
- Basement, Bathroom x 3, Bedroom x 4, Den, Dining Room, Great Room, Kitchen, Laundry, Living Room
- Appliances
- Dryer, Electric Range, Garbage Disposer, Microwave, Range
- Features
- Attic-walk-Up, Breakfast Bar, Built-In Desk, Cable Ready, Ceiling Fan(s), Ceiling-9+, Ceilings-Vaulted, Countertops-Stone, Deck Covered, Detector-Smoke, Dishwasher, Disposal, Eat-In Kitchen, Garage Door Opener, Jet Tub, Landscaped, Main Floor Laundry, Open Floor Plan, Patio Open, Pool Equipment, Porch Covered, Refrigerator, Sump Pump, Tub/Shower Combination, Water Heater Electric, Water Softener-Owned, Window Treatments, Workshop
Property utilities
| Category | Type | Status | Description |
|---|---|---|---|
| Power | Grid | On-site | — |
| Water | Public | On-site | — |
Nearby schools
| Name | Level | District | Description |
|---|---|---|---|
| Pierceton | Elementary | Whitko | — |
| Whitko | Middle | Whitko | — |
| Whitko | High | Whitko | — |
Listing history
| Date | Event | Price | Change | Source |
|---|---|---|---|---|
| Nov 14, 2024 | New listing | $675,000 | — | KBOR |