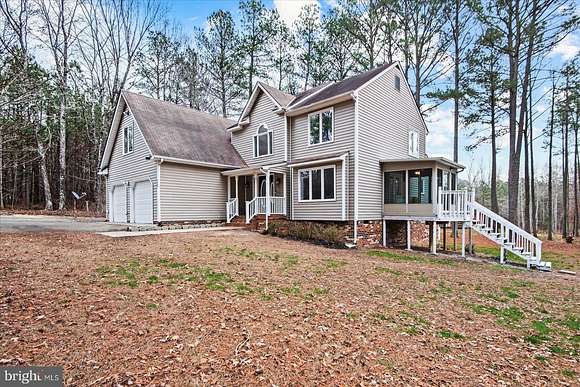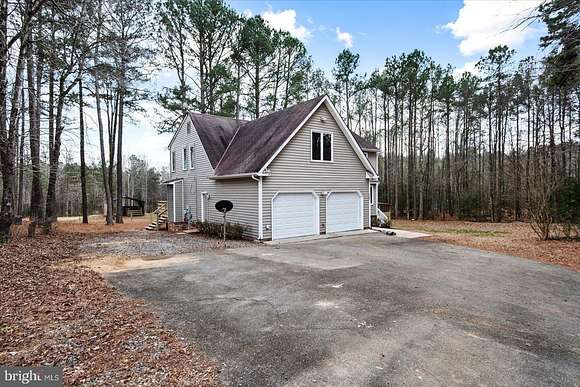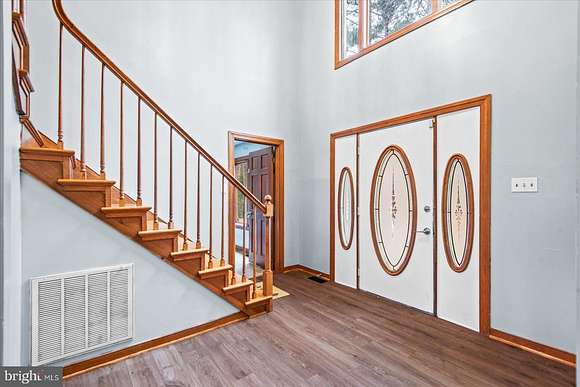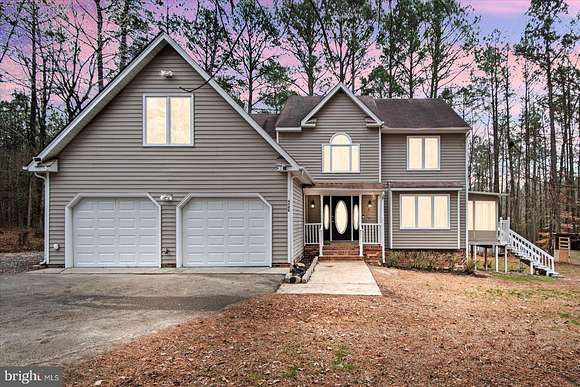Residential Land with Home for Sale in Aylett, Virginia
4508 Herring Creek Rd Aylett, VA 23009














































You won't want to miss this charming country home coming to the market on Herring Creek Rd. This 2 story custom built home sits on just under 7 acres and has plenty of space for all-boasting over 2950+sq ft with 5 bedrooms (1NTC) and 2.5 baths. The main level has new LVP (Luxury Vinyl Plank) floors and features a fantastic open layout between the kitchen, dining, living room, and morning room area--ideal for entertaining. The first-floor master suite is a private retreat with two large walk-in closets, an en-suite bathroom with a skylight, jetted tub, dual vanities, separate water closet, and a bonus attached private sunroom/sitting room where you can enjoy your morning coffee with peaceful views of the backyard. There is a large laundry/utility room on the main level with built in cabinets. The second floor provides plenty of added living space with a large upstairs family room, 4 bedrooms, a full bath, and a bonus attached 5th bedroom/office room. Additional highlights include a beautiful cedar-lined closet for seasonal storage, ceiling fans throughout, stainless steele appliances, gas fireplace, whole house speaker system, ring security cameras, dual HVAC, fresh paint, new carpet, and so much more! Plus there is an oversized 2-car garage with brand new doors and extra space for all your tools and gear. Outside, the large yard offers endless possibilities for gardening, play, or entertaining. Complete with a brand new 16x24 back deck, detached shed for additional storage, dog run, and a 20x30 metal barn with stalls for animals. NO HOA. The long driveway and wooded surroundings provide full privacy and tranquility. Don't miss your chance to own this private retreat--schedule a tour today and experience country living at its finest!
Location
- Street Address
- 4508 Herring Creek Rd
- County
- King William County
- Community
- Pine Run
- School District
- King William County Public Schools
- Elevation
- 167 feet
Property details
- MLS Number
- TREND VAKW2000212
- Date Posted
Property taxes
- Recent
- $2,337
Parcels
- 4-2-20
Resources
Detailed attributes
Listing
- Type
- Residential
- Subtype
- Single Family Residence
Structure
- Style
- Colonial
- Materials
- Vinyl Siding
- Cooling
- Central A/C
- Heating
- Fireplace, Heat Pump
- Features
- Skylight(s)
Exterior
- Parking Spots
- 2
Interior
- Rooms
- Bathroom x 3, Bedroom x 5
- Appliances
- Dishwasher, Refrigerator, Washer
- Features
- Attic, Built-Ins, Carpet, Cedar Closet(s), Ceiling Fan(s), Combination Kitchen/Dining, Crown Moldings, Dining Area, Eat-In Kitchen, Entry Level Bedroom, Intercom, Island Kitchen, Jetted Tub Bathroom, Pantry, Primary Bath(s), Recessed Lighting, Skylight(s), Stall Shower Bathroom, Traditional Floor Plan, Tub Shower Bathroom, Walk-In Closet(s), Wood Floors
Listing history
| Date | Event | Price | Change | Source |
|---|---|---|---|---|
| Jan 12, 2025 | New listing | $489,000 | — | TREND |