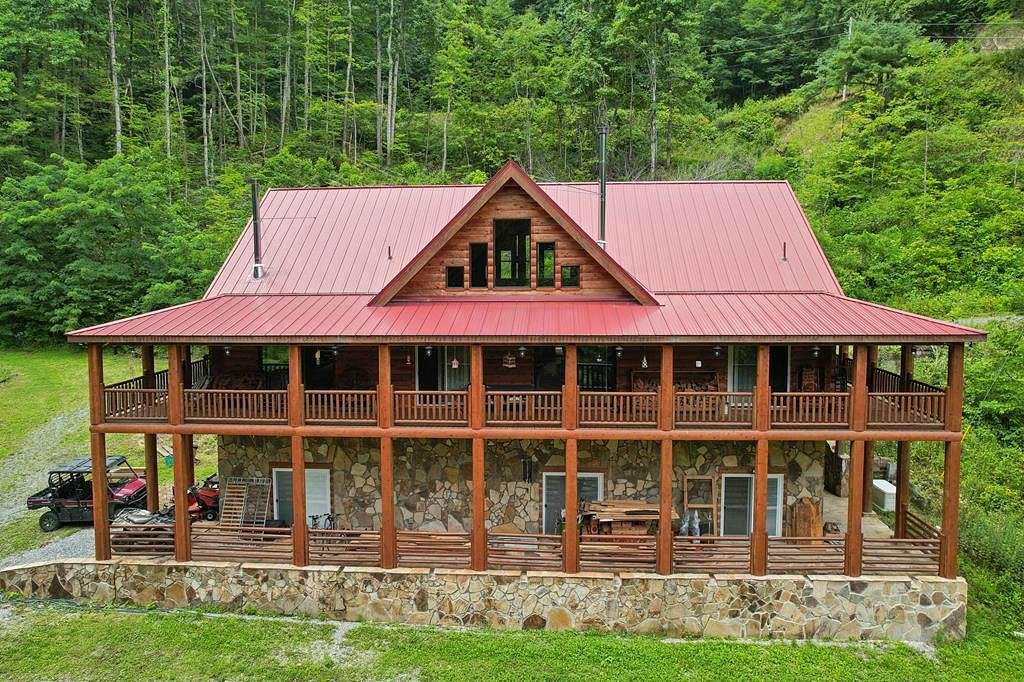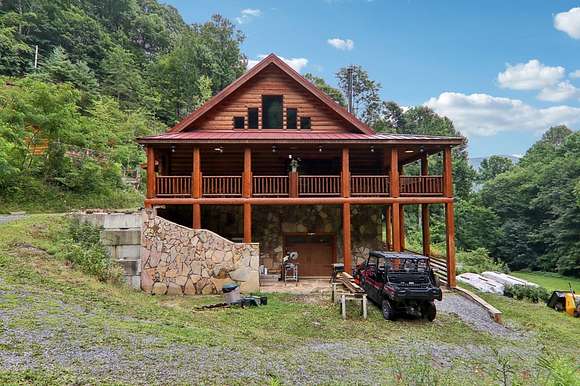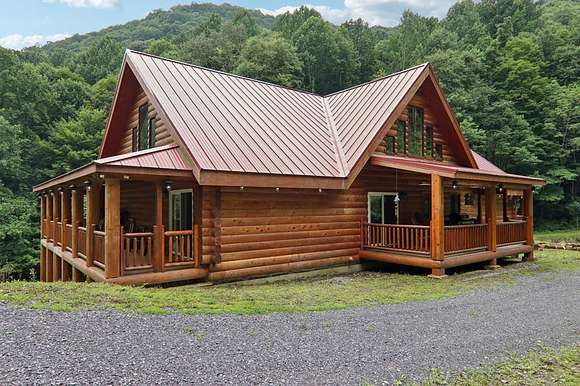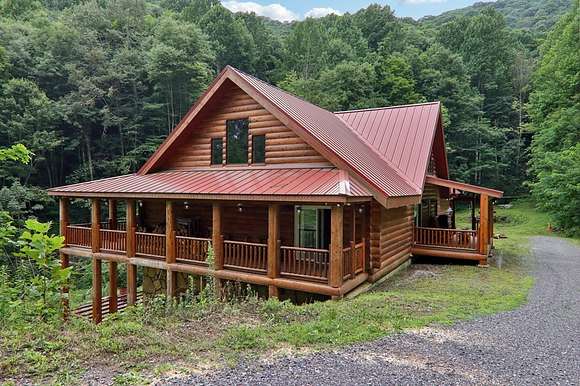Land with Home for Sale in Waynesville, North Carolina
4501 Cove Crk Waynesville, NC 28785
































































Welcome to Big Foot Trail! This extraordinary property features an over 4000 sq ft Red Cedar Log Home on 44 acres off State Rd! The stunning great room has 23 ft ceilings! The home is highly energy-efficient w/spray foam insulation poured concrete walls, & 2 Soapstone woodstoves! The primary BR on main opens to the covered deck overlooking the pond & waterfalls. A lrg primary BA includes an oversized tile shower & open closet/changing room. Guest BR & 2BA as well as bonus room on main. Open kitchen concept w/breakfast bar perfect for entertaining. The lower level is finished & perfect for a rec room, crafts, bonus sleeping space, etc. Much of the land has a gentle topo for additional cabins, tree houses, etc. There are 2 pasture areas (some fenced), creek through the property, & old barn. 10 minutes to I-40, & located just outside Cataloochee Valley & GSMNP. Freshwater spring! There is a bonus cabin for caretaker or office. Satellite internet. Furniture, tools, & 4 wheelers negotiable.
Directions
HWY 276N to left on Cove Creek to left at 4501. See Big Foot statue! (statute is marked on Google maps)
Location
- Street Address
- 4501 Cove Crk
- County
- Haywood County
- Elevation
- 3,619 feet
Property details
- MLS Number
- FBR 26037526
- Date Posted
Parcels
- 7790-75-2576
Detailed attributes
Listing
- Type
- Residential
- Subtype
- Cabin
Structure
- Materials
- Log, Stone
- Roof
- Metal
- Cooling
- Heat Pumps
- Heating
- Fireplace, Heat Pump, Space Heater, Stove
Exterior
- Parking Spots
- 1
- Parking
- Attached Garage, Garage
- Features
- Apartment Studio, Barn, Deck, Generator, Porch
Interior
- Rooms
- Basement, Bathroom x 4, Bedroom x 2, Dining Room, Great Room, Kitchen, Laundry
- Floors
- Hardwood
- Appliances
- Dishwasher, Dryer, Gas Oven, Gas Range, Range, Refrigerator, Washer
- Features
- Bonus Room, Breakfast Bar, Cathedral/Vaulted Ceiling, Ceiling Fans, Ceramic Tile Bath, Garage Door Opener, Island, Large Master Bedroom, Living/Dining Room, Main Level Living, Open Floor Plan, Pantry, Primary On Main Level, Primary W/Ensuite, Rec/Game Room, Split Bedroom, Walk-In Closets, Workshop
Nearby schools
| Name | Level | District | Description |
|---|---|---|---|
| Jonathan | Elementary | — | — |
| Waynesville | Middle | — | — |
| Tuscola | High | — | — |
Listing history
| Date | Event | Price | Change | Source |
|---|---|---|---|---|
| Aug 7, 2024 | New listing | $2,600,000 | — | FBR |