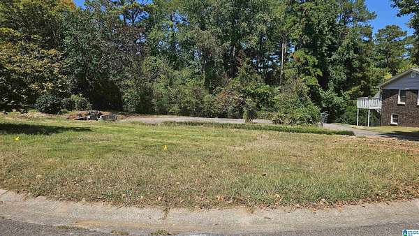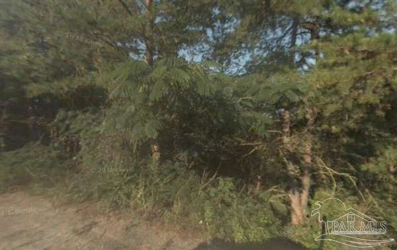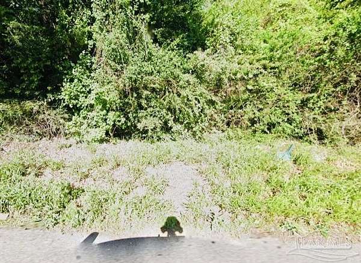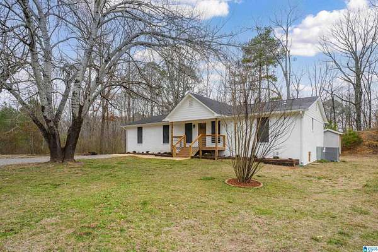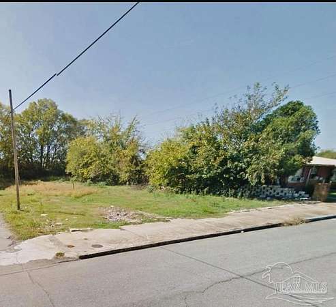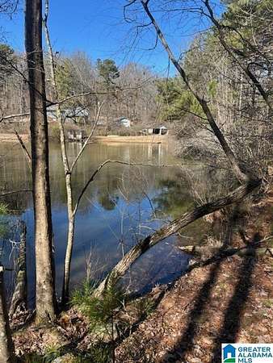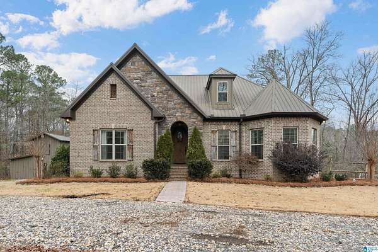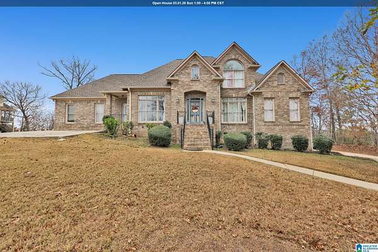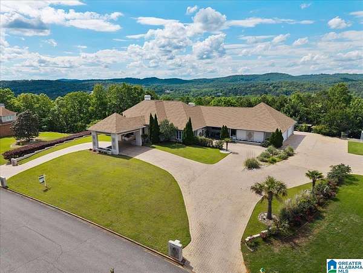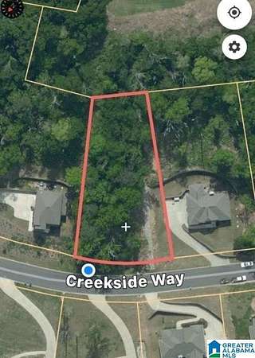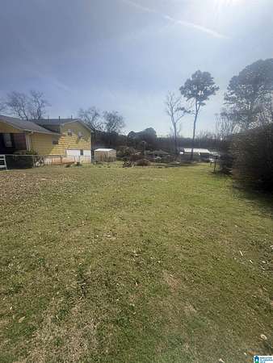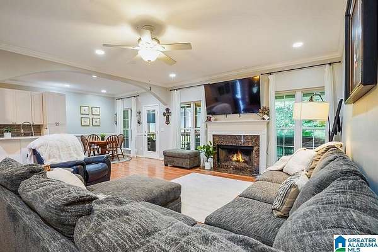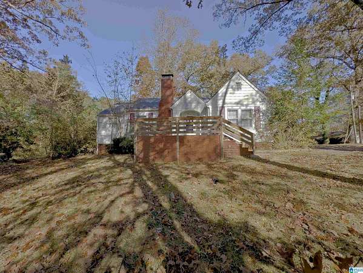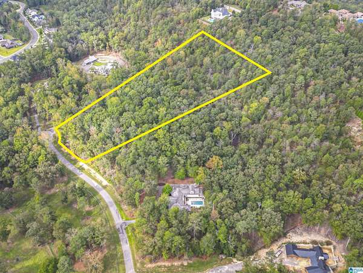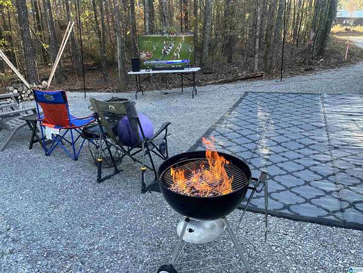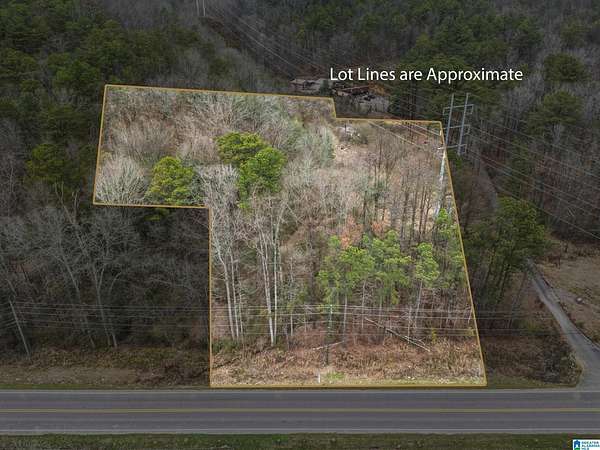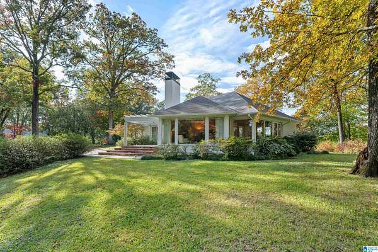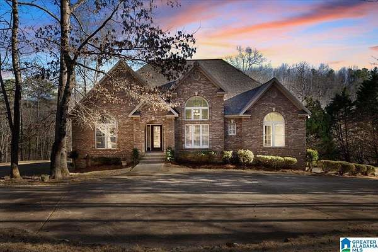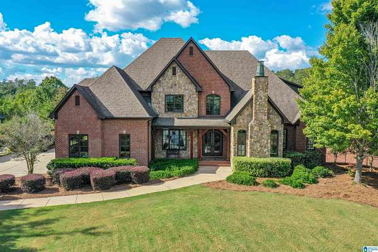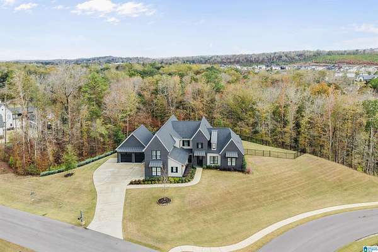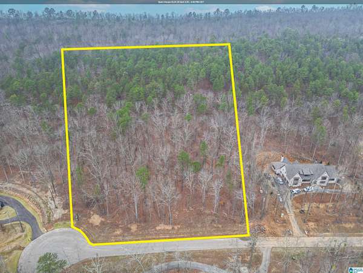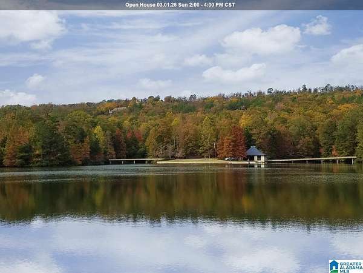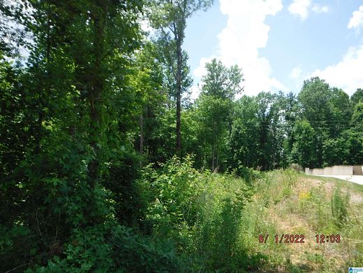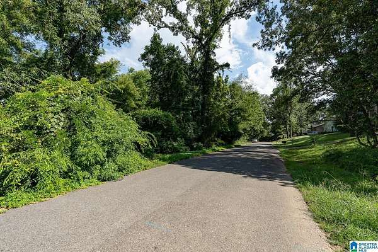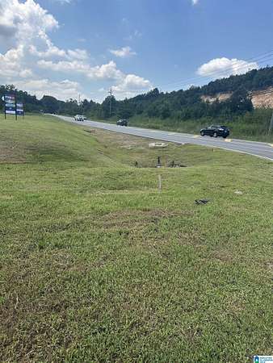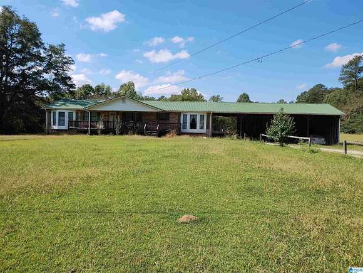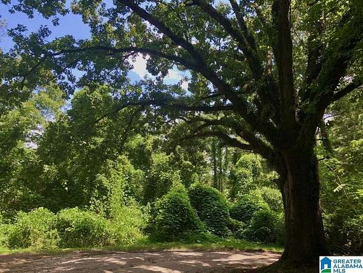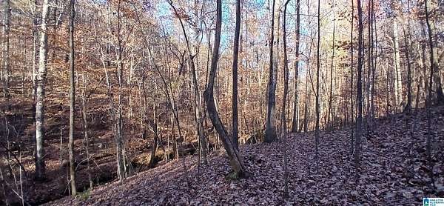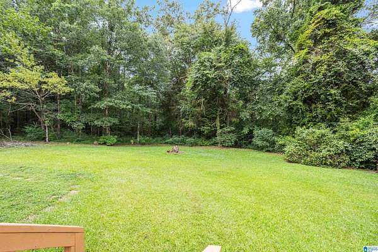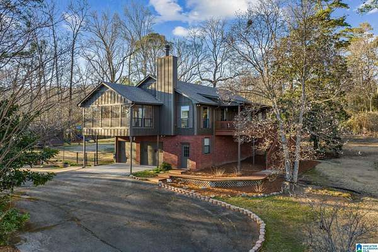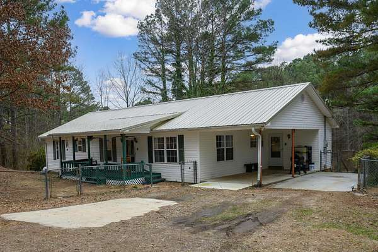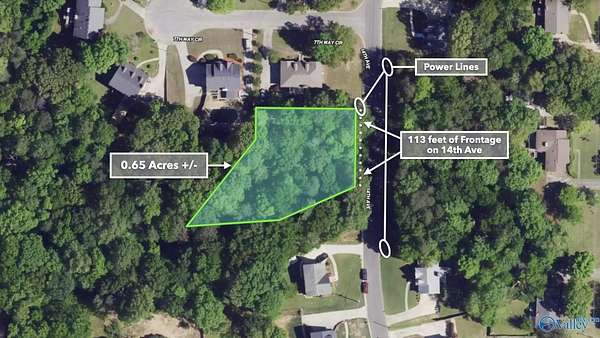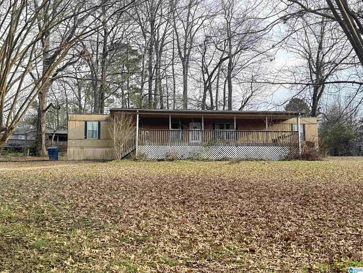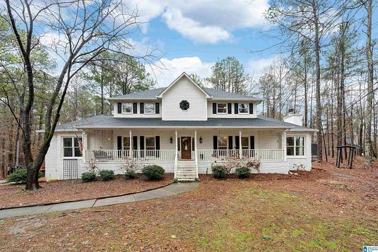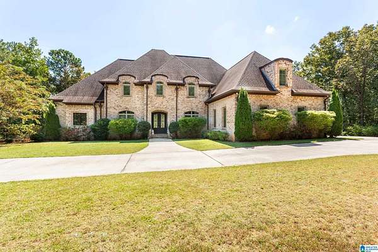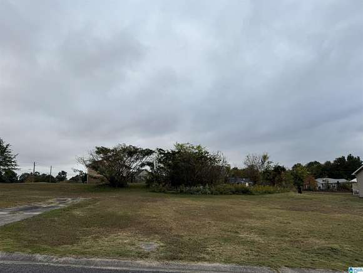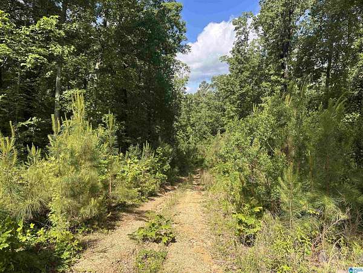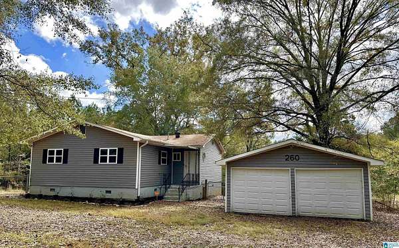Birmingham, AL land for sale
743 properties
Updated
$25,0000.33 acres
Jefferson County
Birmingham, AL 35235
$17,5004.87 acres
Jefferson County
Birmingham, AL 35224
$13,5003.3 acres
Jefferson County
Birmingham, AL 35211
$359,0002.23 acres
Shelby County3 bd, 2 ba— sq ft
Birmingham, AL 35242
$13,5000.26 acres
Jefferson County
Birmingham, AL 35218
$84,5002.72 acres
Shelby County
Birmingham, AL 35242
$575,0002.46 acres
Shelby County4 bd, 5 ba— sq ft
Chelsea, AL 35043
$629,0005.5 acres
Jefferson County4 bd, 4 ba— sq ft
Trussville, AL 35173
$684,9002.13 acres
Jefferson County4 bd, 5 ba— sq ft
Trussville, AL 35173
$22,0000.95 acres
Jefferson County
Pinson, AL 35126
$22,0001 acre
Jefferson County
Pinson, AL 35216
$22,0000.51 acres
Jefferson County
Pinson, AL 35216
$17,5000.97 acres
Jefferson County
Pinson, AL 35126
$25,0000.5 acres
Jefferson County
Trussville, AL 35173
$14,0000.39 acres
Jefferson County
Bessemer, AL 35022
$14,0000.35 acres
Jefferson County
Bessemer, AL 35022
$14,0000.32 acres
Jefferson County
Bessemer, AL 35022
$7,5000.1 acres
Jefferson County
Pleasant Grove, AL 35127
$6,5000.15 acres
Jefferson County
Birmingham, AL 35221
$580,0005.6 acres
Shelby County5 bd, 5 ba— sq ft
Helena, AL 35080
$125,0002.16 acres
Jefferson County3 bd, 1 ba— sq ft
Birmingham, AL 35214
$495,0004.8 acres
Shelby County
Birmingham, AL 35242
$79,9001 acre
Shelby County
Columbiana, AL 35114
$40,0003 acres
Jefferson County
Bessemer, AL 35022
$1,195,0001.68 acres
Jefferson County4 bd, 5 ba— sq ft
Mountain Brook, AL 35213
$565,0003.24 acres
Jefferson County3 bd, 4 ba— sq ft
Pinson, AL 35126
$1,950,0001.55 acres
Jefferson County5 bd, 7 ba— sq ft
Vestavia Hills, AL 35242
$20,0005.23 acres
Jefferson County
Gardendale, AL 35071
$9,9003 acres
Jefferson County
Birmingham, AL 35224
$1,500,0003.73 acres
Shelby County4 bd, 5 ba— sq ft
Hoover, AL 35244
$580,0003 acres
Shelby County
Birmingham, AL 35242
$450,0003 acres
Shelby County
Birmingham, AL 35242
$149,90066.4 acres
Jefferson County
Pleasant Grove, AL 35127
$39,0000.33 acres
Jefferson County
Hoover, AL 35226
$575,0002.5 acres
Jefferson County
Trussville, AL 35173
$280,00014 acres
Jefferson County3 bd, 2 ba— sq ft
Bessemer, AL 35023
$169,9006.4 acres
Jefferson County
Birmingham, AL 35210
$355,00052.8 acres
Saint Clair County
Argo, AL 35173
$550,0001.77 acres
Jefferson County4 bd, 4 ba— sq ft
Gardendale, AL 35071
$499,9001.7 acres
Jefferson County3 bd, 2 ba— sq ft
Irondale, AL 35210
$265,0003.7 acres
Walker County4 bd, 3 ba1,500 sq ft
Sumiton, AL 35148
$16,9000.65 acres
Jefferson County
Pleasant Grove, AL 35127
$159,0001 acre
Jefferson County2 bd, 2 ba— sq ft
McCalla, AL 35111
$485,0003 acres
Shelby County3 bd, 4 ba— sq ft
Chelsea, AL 35043
$169,0005.86 acres
Shelby County
Pelham, AL 35124
$1,200,0002.35 acres
Jefferson County6 bd, 6 ba— sq ft
Trussville, AL 35173
$15,0000.2 acres
Jefferson County
Birmingham, AL 35214
$52,9000.55 acres
Jefferson County
Trussville, AL 35173
$218,00012.1 acres
Shelby County
Leeds, AL 35094
$220,0005.1 acres
Shelby County2 bd, 2 ba— sq ft
Sterrett, AL 35147
1-50 of 743 properties
