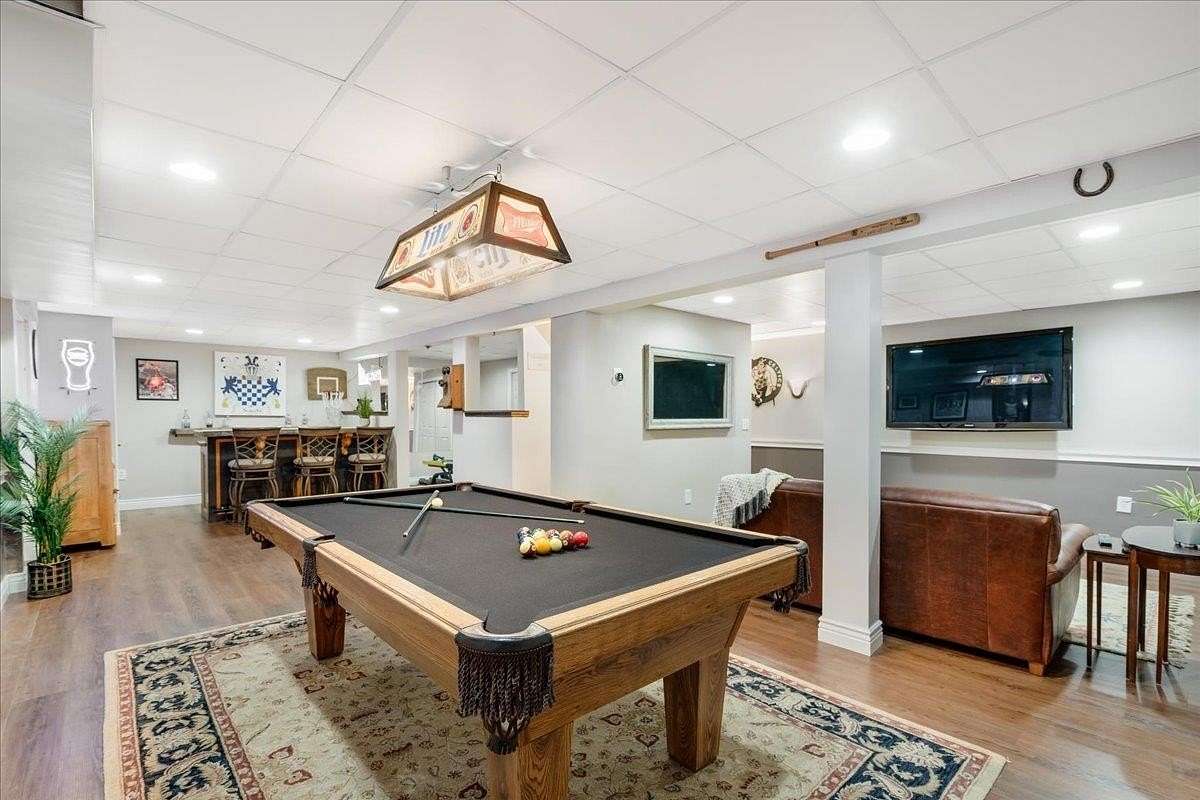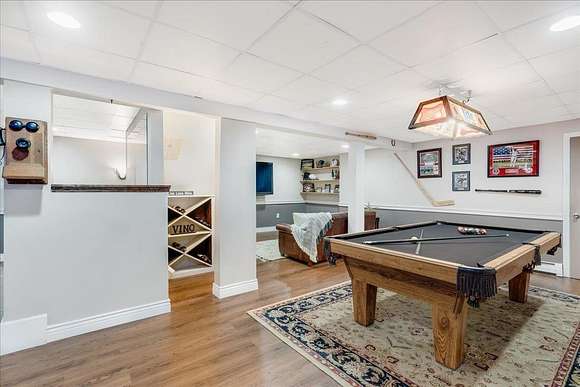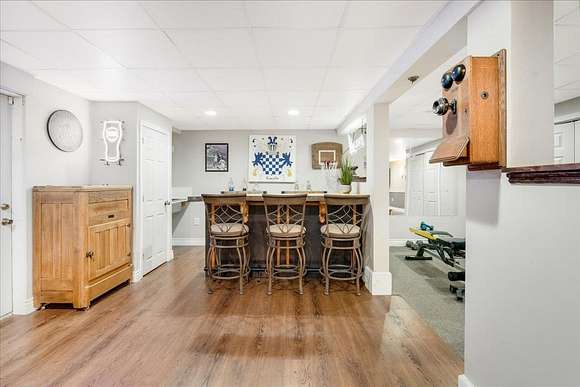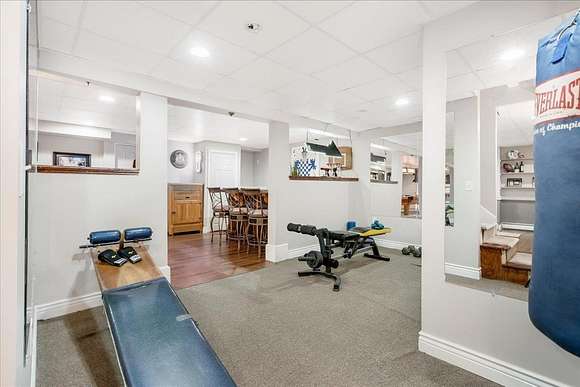Residential Land with Home for Sale in Goffstown, New Hampshire
45 Ginger Dr Goffstown, NH 03045





























































Welcome to the SPICE RACK! As you approach this property, you're invited by the comfy, covered farmers porch. Notice the beautifully landscaped, private setting. Pull into the 2-car garage & leave the day behind in the mudroom. The heart of this home is a chef & entertainers' dream - a wide open custom kitchen boasting 2 islands w/seating, double ovens, stunning quartzite counters, high-end SS appliances, bar/mini fridge, & an abundance of storage! The wide open concept connects seamlessly to the great room w/cathedral ceiling & grand Rumford fireplace, as well as the dining room encased by windows w/a warm gas fireplace. There's a private office w/custom woodwork, a full tiled bath & laundry. The walnut in-lay adds elegance throughout the 1st floor. Upstairs, retreat to the primary w/2 walk-in closets & an ensuite bath w/radiant flooring, double vanity, & an oversized shower. There's 2 other gracious bedrooms & another full bath w/double vanity. The finished basement has space for all w/a pool table, rec room & separate workshop. You'll love having central air during the warmer months! The backyard w/AG pool has plenty of space for cookouts, gatherings & games on the stone patio & meticulous grounds w/irrigation. This property offers healthy apple trees & an amazing varietal of colorful shrubs and perennials. Goffstown has a small town feel but close to all conveniences & is known for highly-rated schools & year-round community events. WATCH VIDEO TOUR! Showings start 11/1!
Directions
Black Brook Road to Cinnamon to Ginger OR follow Tirrell Hill to Thyme Way to Peppermint to Sage to Cinnamon to Ginger.(yes I'm serious LOL) No sign on property.
Property details
- County
- Hillsborough County
- Community
- Cinnamon Ridge
- School District
- Goffstown SCH Dsct SAU #19
- Zoning
- Res
- Elevation
- 522 feet
- MLS Number
- NNEREN 5020609
- Date Posted
Parcels
- 06083-9-36-7-5
Property taxes
- 2024
- $10,877
Resources
Detailed attributes
Listing
- Type
- Residential
- Subtype
- Single Family Residence
- Franchise
- Keller Williams Realty
Structure
- Stories
- 2
- Roof
- Asphalt, Shingle
- Cooling
- Central A/C
- Heating
- Baseboard, Hot Water, Radiant, Radiant Floor
Exterior
- Parking Spots
- 8
- Parking
- Driveway, Garage, Paved or Surfaced
- Features
- Above Ground Pool, Covered Porch, Hot Tub, Natural Shade, Packing Shed, Patio, Pool, Porch, Shed
Interior
- Rooms
- Basement, Bathroom x 3, Bedroom x 3, Dining Room, Exercise Room, Great Room, Kitchen, Office, Workshop
- Floors
- Ceramic Tile, Hardwood, Tile
- Appliances
- Cooktop, Dishwasher, Double Oven, Dryer, Electric Cooktop, Induction Cooktop, Microwave, Refrigerator, Washer
- Features
- 1st Floor Laundry, 2 Fireplaces, Bar, Blinds, Cathedral Ceiling, Ceiling Fan, Draperies, Fireplace, Gas Fireplace, Hearth, Irrigation System, Kitchen Island, Kitchen/Dining, Kitchen/Family, Kitchen/Living, Natural Light, Portable Generator, Primary BR W/ Ba, Programmable Thermostat, Pulldown Attic, Radon Mitigation, Smart Thermostat, Smoke Detectr-Hard Wired, Spa, Walk-In Closet, Window Treatment, Wood Fireplace
Nearby schools
| Name | Level | District | Description |
|---|---|---|---|
| Maple Avenue Elementary School | Elementary | Goffstown SCH Dsct SAU #19 | — |
| Mountain View Middle School | Middle | Goffstown SCH Dsct SAU #19 | — |
| Goffstown High School | High | Goffstown SCH Dsct SAU #19 | — |
Listing history
| Date | Event | Price | Change | Source |
|---|---|---|---|---|
| Oct 30, 2024 | New listing | $775,000 | — | NNEREN |