Residential Land with Home for Sale in Santa Fe, New Mexico
45 Crazy Rabbit Dr Santa Fe, NM 87508
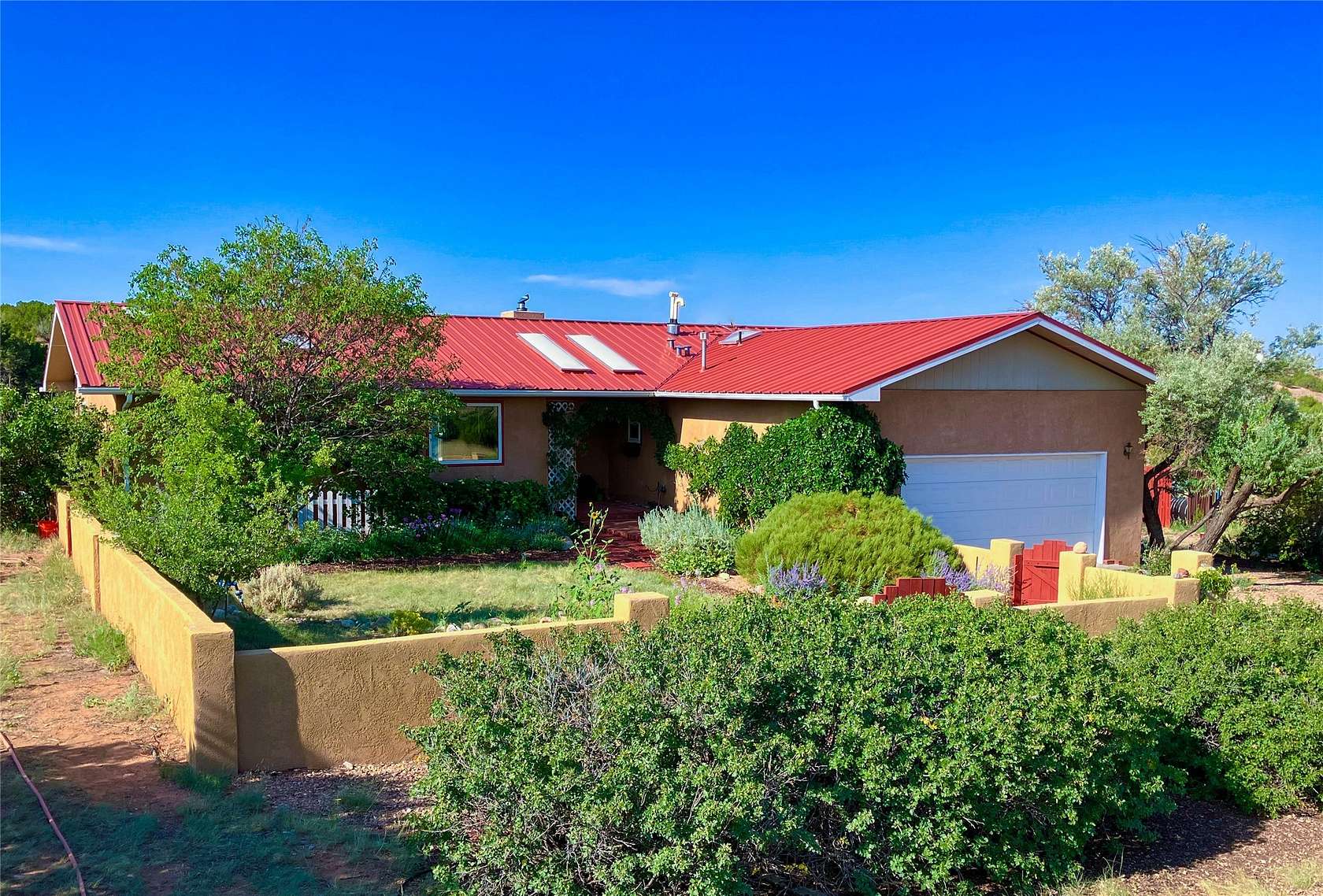
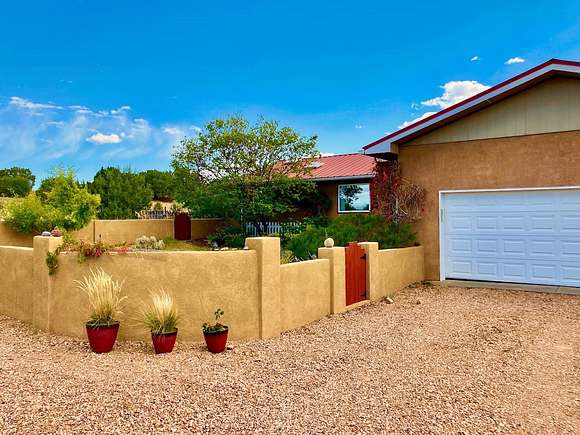
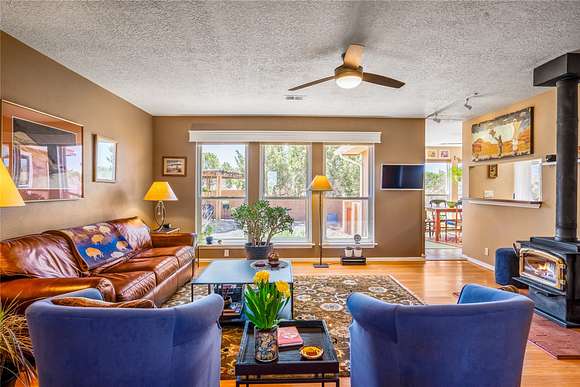
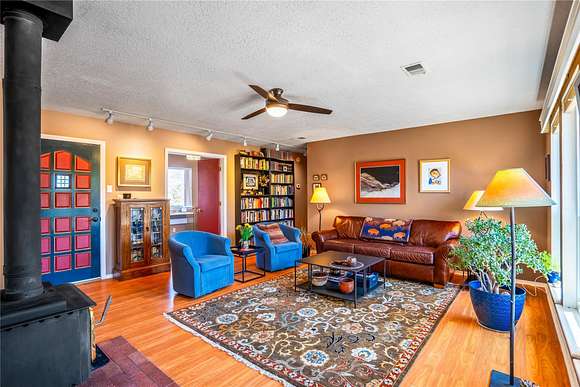
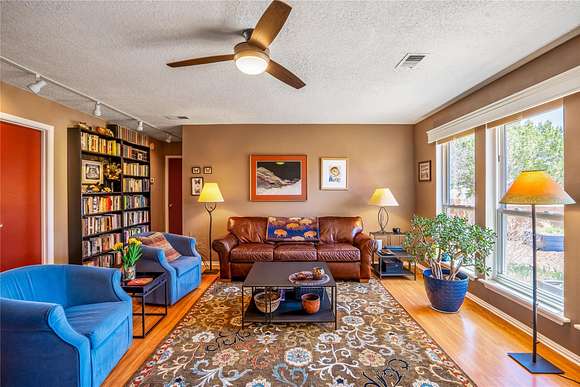






















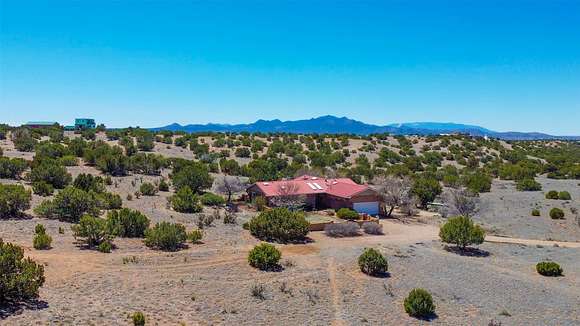
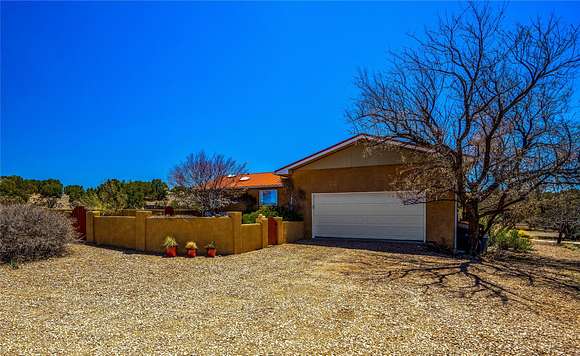
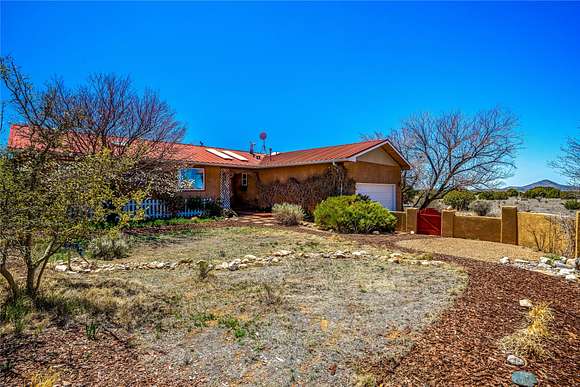
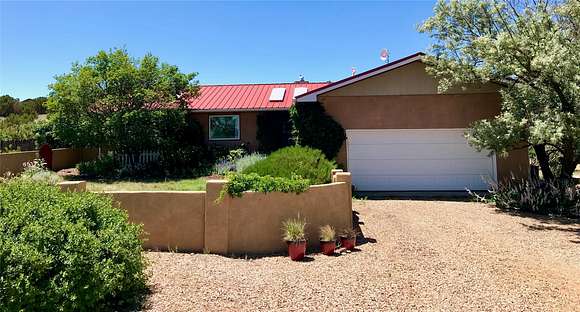































An inviting entryway welcomes you into this light-filled and beautifully maintained home. Enjoy a blend of indoor and outdoor living, with added features like rooftop solar and energy efficiency. Inside, the thoughtfully designed layout seamlessly flows from room to room, offering versatility for entertaining, family time, or a home business. The light-filled living room with a wood stove adjoins a versatile den and dining area. The kitchen features a custom-tiled floor and ample counter space, with an island beneath top-of-the-line skylights. Peek out to the covered porch to watch brilliant sunsets. Down the hall, discover three bedrooms, a custom-tiled bath, and laundry. The primary suite features direct access to the rock garden and a lavish ensuite bathroom. Outside, enjoy 3.2 acres of fenced property, with front and rear courtyard gardens and plenty of open space for flying kites, star-gazing, enjoying pets, or watching the weather change against a backdrop of multiple mountain ranges. Horses are allowed on the property; riders often enjoy riding in the neighborhood or in the historic Cerrillos Hills nearby. An adjoining lot, not included in this listing, can be purchased and is already equipped with utilities. Explore all the ways this home can make your next move your best.
Directions
Heading south on Hwy 14, turn left on County Rd 42 (Camino Los Abuelos.) Stay left on Haozous Rd., there is a directional sign pointing the way. Follow Haozous to Crazy Rabbit Dr., keep straight to follow Crazy Rabbit Dr. Take Crazy Rabbit Dr to the driveway on the right. Realtor sign is at the end of the driveway.
Location
- Street Address
- 45 Crazy Rabbit Dr
- County
- Santa Fe County
- Elevation
- 6,201 feet
Property details
- MLS Number
- SFAR 202400805
- Date Posted
Parcels
- 079207642
Legal description
(45 Crazy Rabbit Drive) 3.01 AC TR 2-A-2 T14N R 7E S
Detailed attributes
Listing
- Type
- Residential
- Subtype
- Single Family Residence
Structure
- Style
- Ranch
- Materials
- Frame, Stucco
- Roof
- Metal
- Heating
- Fireplace
Exterior
- Parking Spots
- 5
- Parking
- Garage
Interior
- Rooms
- Bathroom x 2, Bedroom x 4
- Appliances
- Cooktop, Dishwasher, Dryer, Garbage Disposer, Range, Refrigerator, Trash Compactor, Washer
- Features
- Interior Steps
Nearby schools
| Name | Level | District | Description |
|---|---|---|---|
| Amy Biehl Community | Elementary | — | — |
| Milagro | Middle | — | — |
| Santa Fe | High | — | — |
Listing history
| Date | Event | Price | Change | Source |
|---|---|---|---|---|
| Oct 16, 2024 | Price drop | $599,000 | $25,000 -4% | SFAR |
| Aug 6, 2024 | Price drop | $624,000 | $26,000 -4% | SFAR |
| May 30, 2024 | Price drop | $650,000 | $100,000 -13.3% | SFAR |
| Apr 20, 2024 | New listing | $750,000 | — | SFAR |