Residential Land with Home for Sale in Caldwell, Ohio
44828 Ripple Run Rd Caldwell, OH 43724
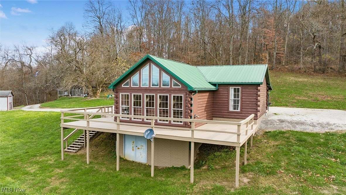
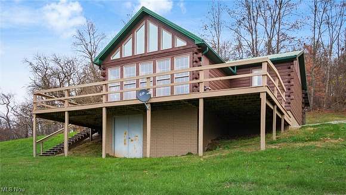
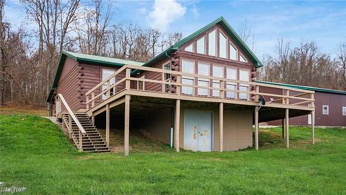
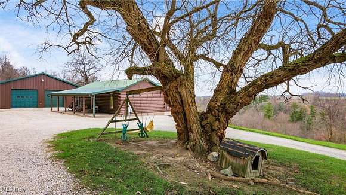
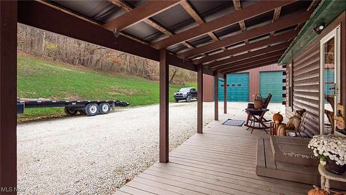
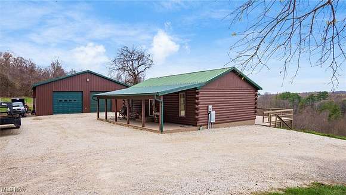
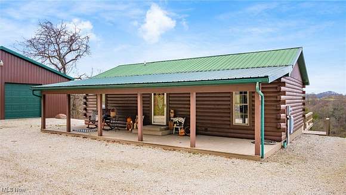
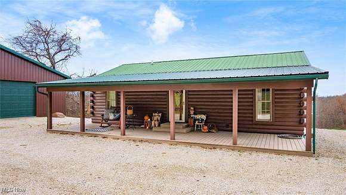
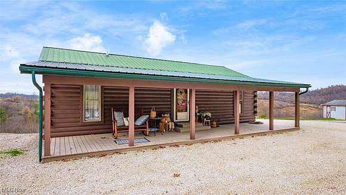
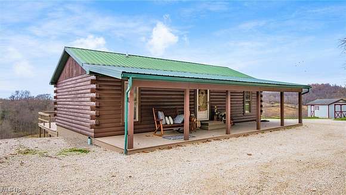
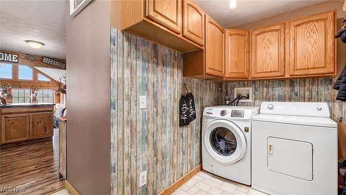
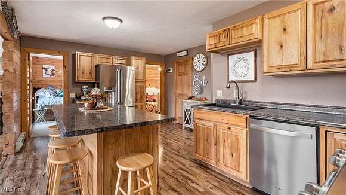
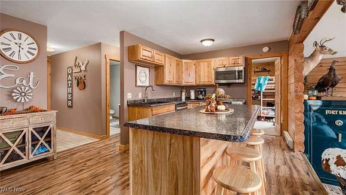
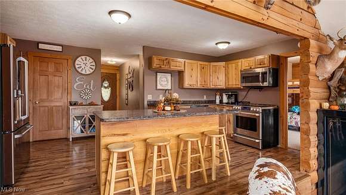
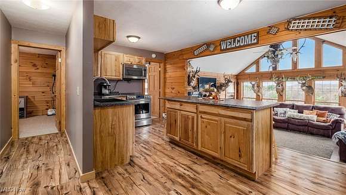
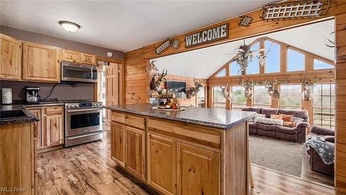
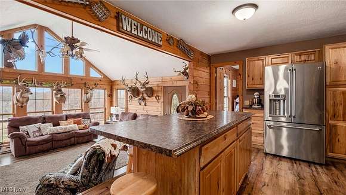
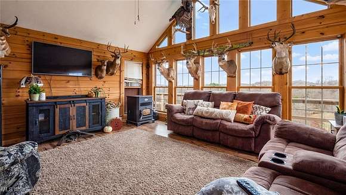
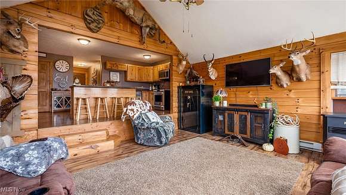
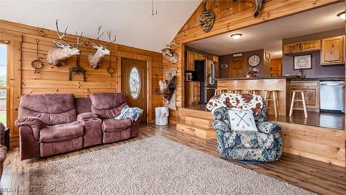
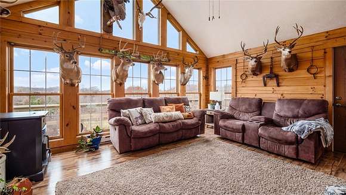
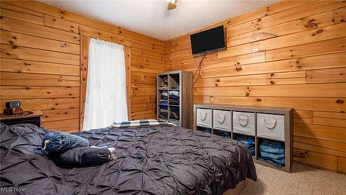
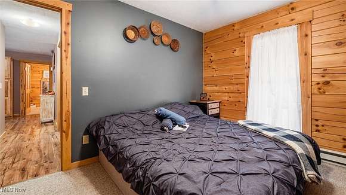
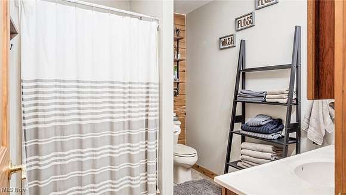
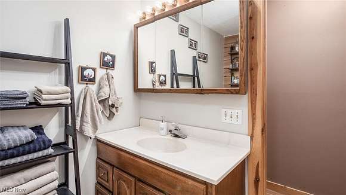
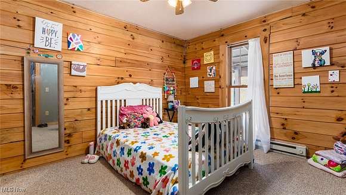
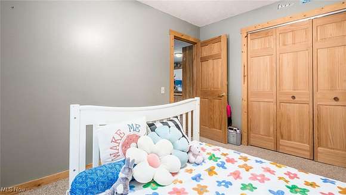
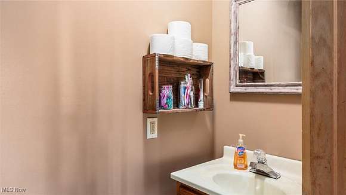
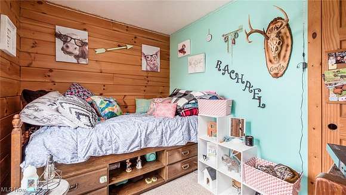
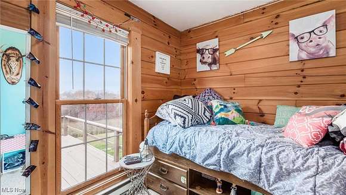
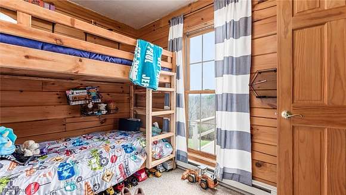
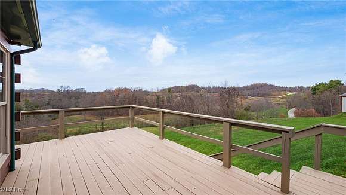
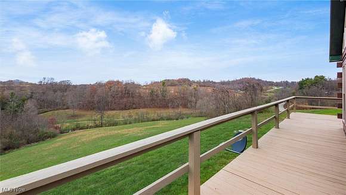
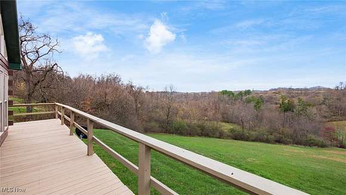
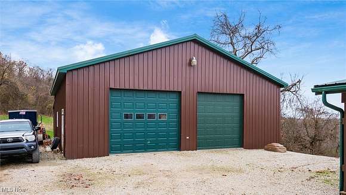
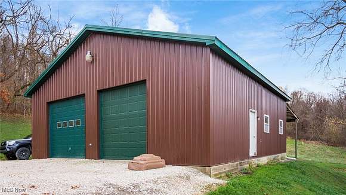
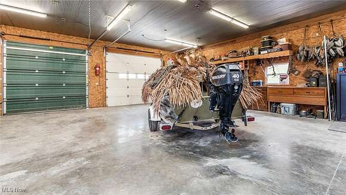
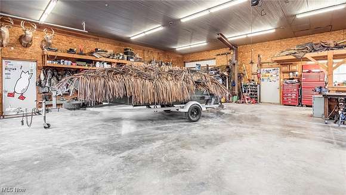
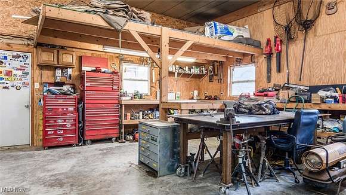
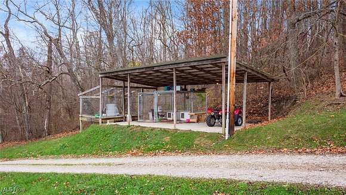
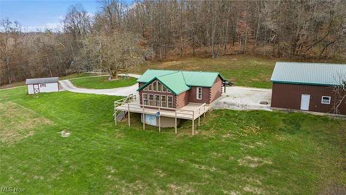
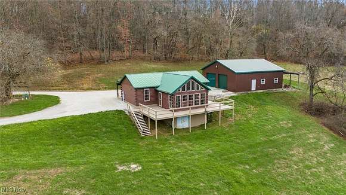
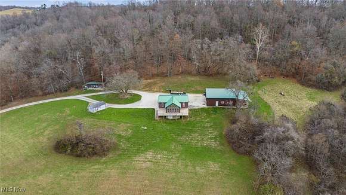
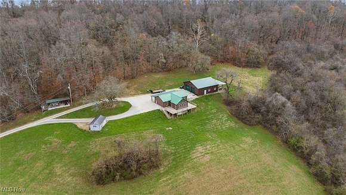
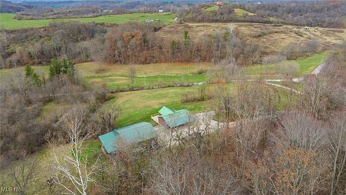
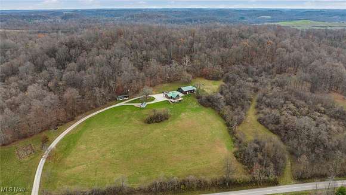
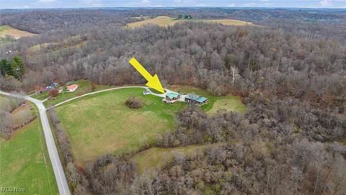
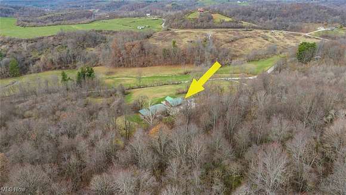
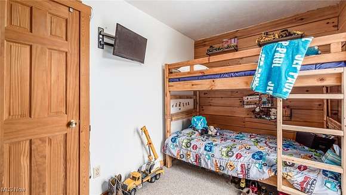

Nestled in a serene, private setting, this charming log home offers a perfect blend of rustic elegance and modern comfort. Boasting an open-concept layout, the home features four bedrooms, making it ideal for families or those who enjoy hosting guests. The expansive front deck offers breathtaking views of the surrounding valley, while the back deck provides a peaceful retreat with scenic views of the wooded landscape. Inside, the home is flooded with natural light, highlighting the warmth of the wood finishes throughout. The open concept living space flows effortlessly, creating a welcoming atmosphere for both everyday living and entertaining. The partial basement could easily be converted to additional living space with plumbing in place and providing walk out access. For those with hobbies or needing extra storage, the 40x40 barn is a standout feature. Equipped with electric and water, and already plumbed for a bathroom, the barn offers endless possibilities--whether you're looking to create a workshop, studio, or additional living space. The barn also includes three large bay doors, providing ample room for vehicles, equipment, or any projects you may have in mind. This property offers the best of both worlds: the tranquility of rural living, combined with the convenience of modern amenities and thoughtful design. Whether you're seeking a peaceful getaway or a space for your passions, this log home and barn offer unparalleled potential. Call your favorite realtor today to schedule a showing!
Directions
From St Rt 78 to St Rt 564 (Frostyville Rd) 1.9 miles then left on Ripple Run Rd - 2 miles, home is on the right. Signs posted.
Location
- Street Address
- 44828 Ripple Run Rd
- County
- Noble County
- School District
- Noble LSD - 6102
- Elevation
- 1,030 feet
Property details
- MLS #
- NEOHREX 5087509
- Posted
Property taxes
- 2023
- $2,104
Parcels
- 13-0021019.003
Legal description
8-6-6 PT SW 1/4 NE 1/4 4.902A
Detailed attributes
Listing
- Type
- Residential
- Subtype
- Single Family Residence
Lot
- Views
- Valley
Structure
- Style
- Ranch
- Materials
- Log
- Roof
- Metal
- Cooling
- Window Unit(s) A/C
- Heating
- Baseboard, Stove
Exterior
- Parking
- Driveway, Garage
- Features
- Kennel
Interior
- Room Count
- 6
- Rooms
- Bathroom x 2, Bedroom x 4
- Appliances
- Dishwasher, Dryer, Microwave, Range, Refrigerator, Washer
- Features
- Cathedral Ceilings, Open Floorplan
Listing history
| Date | Event | Price | Change | Source |
|---|---|---|---|---|
| Feb 24, 2025 | Under contract | $324,000 | — | NEOHREX |
| Jan 15, 2025 | Price drop | $324,000 | $5,000 -1.5% | NEOHREX |
| Dec 1, 2024 | New listing | $329,000 | — | NEOHREX |
