Residential Land with Home for Sale in Zebulon, North Carolina
448 Little River Dr Zebulon, NC 27597
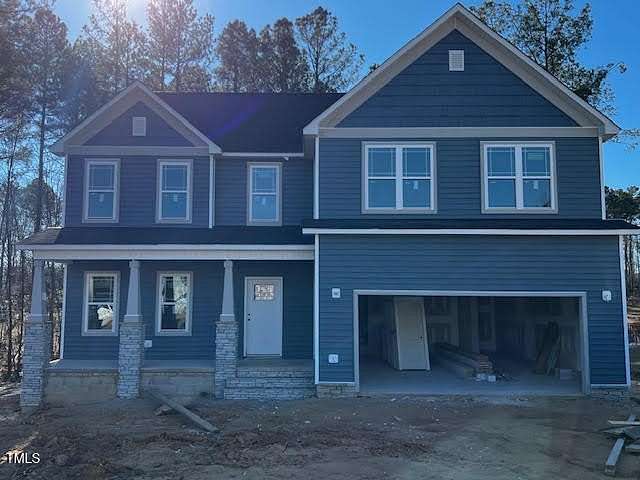
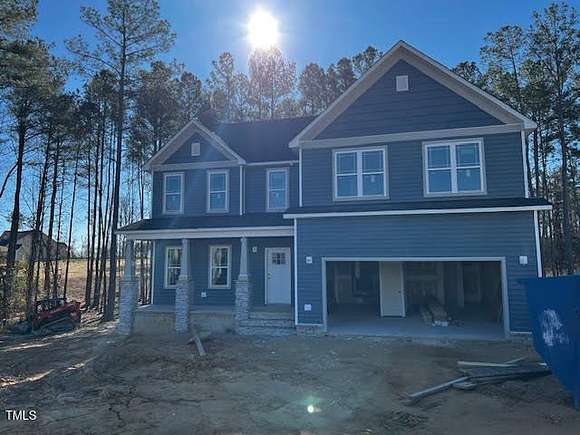
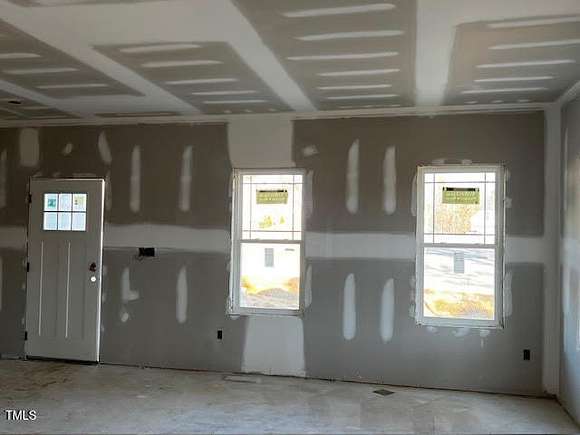
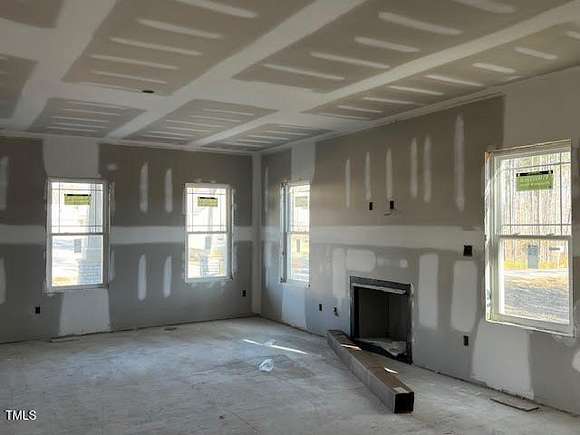
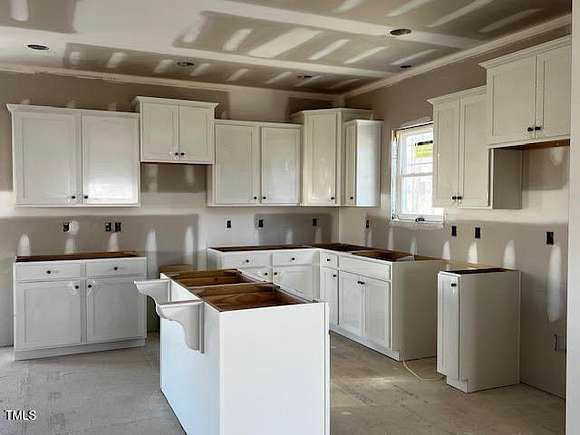
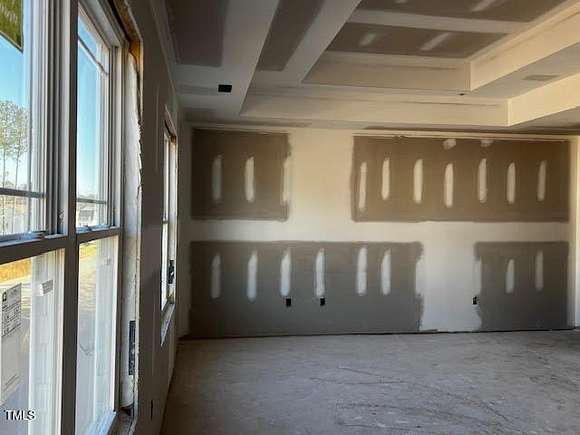
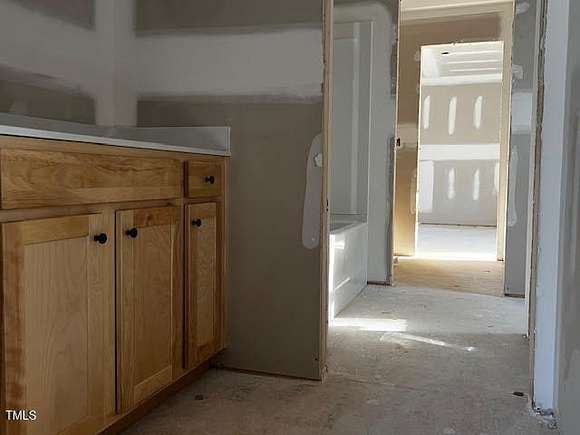
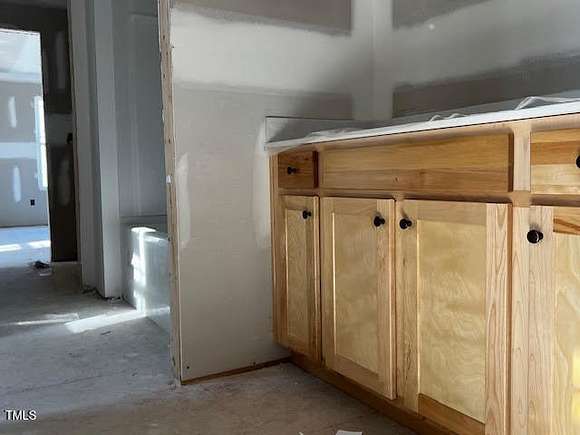
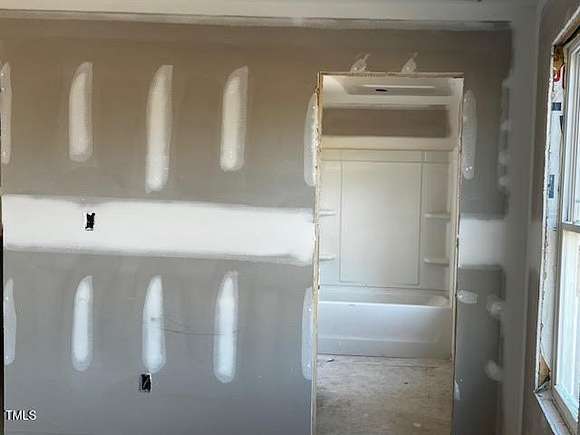
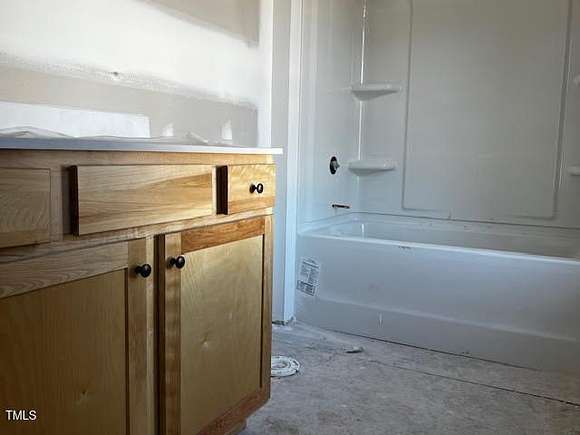
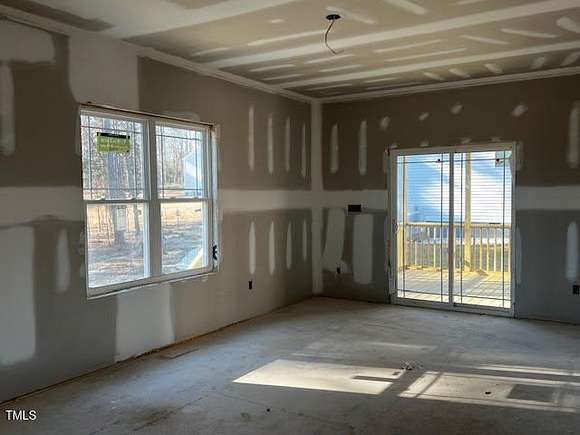
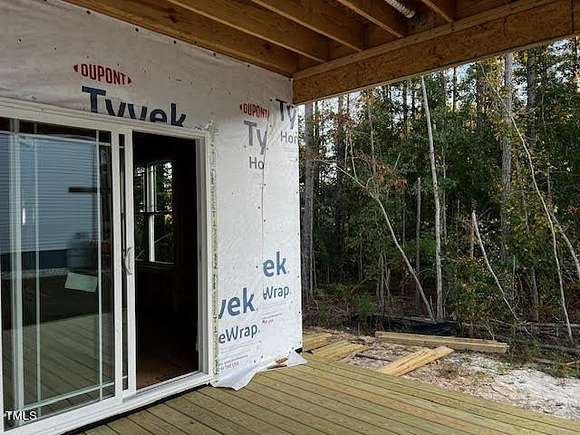
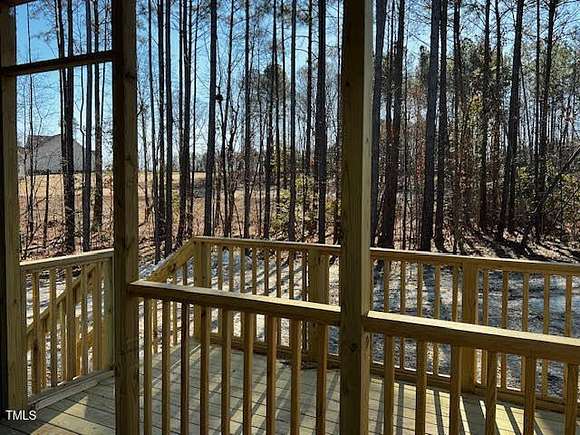

This impressive, open-floor plan blends custom details with practicality, comfort & charm. Gorgeous kitchen features timeless soft-close shaker cabinets, stainless steel appliances including a microwave (vented to the outside), recessed & pendant lights over an island, plus a WALK-IN PANTRY behind a barn
door. Enjoy meals & make memories in the sizable Dining Area perfect for gatherings & game nights. Retreat to the upstairs spacious Owners' Suite with a beautiful double-tray ceiling, large walk-in closet with custom-built wood shelving & spa-like bath. Secondary bedrooms share JACK & JILL BATH with private water closet. 4th room makes a wonderful designated office or In-law / Guest Suite. Enjoy the gentle breeze on the covered front porch or back deck. This is peaceful, country living with nearby-city conveniences. Shop at nearby Publix & Harris Teeter in Clayton's Flowers Plantation. Constructed by a small, local builder. Feel the difference.
Location
- Street Address
- 448 Little River Dr
- County
- Johnston County
- Community
- Little River Plantation
- Elevation
- 223 feet
Property details
- MLS Number
- DMLS 10057917
- Date Posted
Expenses
- Home Owner Assessments Fee
- $180 annually
Parcels
- 271002-69-4489
Legal description
Lot 31 Little River Plantation
Detailed attributes
Listing
- Type
- Residential
- Subtype
- Single Family Residence
- Franchise
- RE/MAX International
Structure
- Style
- Craftsman
- Stories
- 2
- Materials
- Shake Siding, Stone, Stone Veneer, Vinyl Siding
- Roof
- Shingle
- Cooling
- Heat Pumps
- Heating
- Fireplace, Forced Air, Heat Pump
Exterior
- Parking
- Driveway, Garage
- Features
- Covered, Deck, Front Porch, Hardwood Trees, Landscaped, Porch, Wetlands
Interior
- Room Count
- 5
- Rooms
- Bathroom x 4, Bedroom x 4, Laundry
- Floors
- Carpet, Laminate, Vinyl
- Appliances
- Dishwasher, Microwave, Range, Washer
- Features
- Bathtub/Shower Combination, Crown Molding, Double Vanity, Granite Counters, High Ceilings, Kitchen Island, Open Floorplan, Pantry, Recessed Lighting, Second Primary Bedroom, Separate Shower, Smooth Ceilings, Soaking Tub, Tray Ceiling(s), Walk-In Closet(s), Walk-In Shower, Water Closet
Property utilities
| Category | Type | Status | Description |
|---|---|---|---|
| Water | Public | On-site | — |
Nearby schools
| Name | Level | District | Description |
|---|---|---|---|
| Johnston - Thanksgiving | Elementary | — | — |
| Johnston - Archer Lodge | Middle | — | — |
| Johnston - Corinth Holder | High | — | — |
Listing history
| Date | Event | Price | Change | Source |
|---|---|---|---|---|
| Feb 28, 2025 | Under contract | $423,900 | — | DMLS |
| Oct 11, 2024 | New listing | $423,900 | — | DMLS |
Payment calculator
