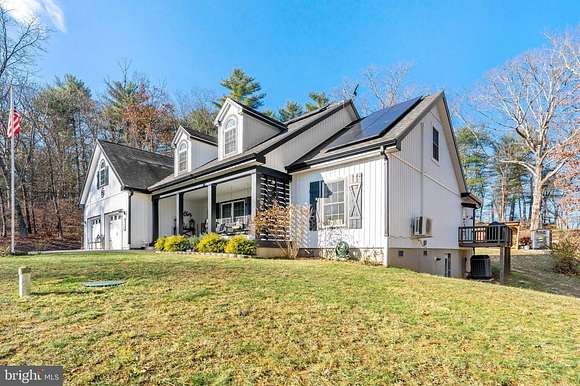Residential Land with Home for Sale in High View, West Virginia
448 Falls Rd High View, WV 26808






























































































OMG!!! Welcome to your private oasis. This home and property are just so beautifully well-kept and maintained. You have to come look at it to believe everything it has to offer. There is just so many upgrades it is hard to mention them all in this paragraph, from whole house generator and 19 solar panels down to hardwood flooring, you have to come see for yourself, you will not be disappointed. It is private, relaxing, spacious, everything you could want. This entire space is perfect for your big family to have space for getting together or space to be alone..or a small family that have friends or extended family that occasionally visit overnight, now they will have their own beautiful apartment, Hotel no longer needed. 3332 square feet is the main house with 576 square feet for the apartment. Oh, when you see the family room, you will be amazed by the size, 1476 sq feet! Very private parcel of land, Greenhouse, chicken coop, your own little stream, blacktop driveway and you are only 7/10 of a mile from Capon Bridge. Perfect location to end your year just right or to start out the New Year right! The waiting is over........
Location
- Street Address
- 448 Falls Rd
- County
- Hampshire County
- Community
- Mill Branch
- School District
- Hampshire County Schools
- Elevation
- 902 feet
Property details
- MLS Number
- TREND WVHS2005440
- Date Posted
Property taxes
- Recent
- $1,751
Resources
Detailed attributes
Listing
- Type
- Residential
- Subtype
- Single Family Residence
Lot
- Features
- Waterfront
Structure
- Style
- Cape Cod
- Materials
- Vinyl Siding
- Cooling
- Ceiling Fan(s), Central A/C, Heat Pumps
- Heating
- Fireplace, Heat Pump, Solar Active and Passive, Stove
Exterior
- Parking Spots
- 5
- Parking
- Driveway, Paved or Surfaced
- Features
- Main Level Entry
Interior
- Rooms
- Basement, Bathroom x 4, Bedroom x 4
- Appliances
- Cooktop, Dishwasher, Double Oven, Dryer, Electric Range, Ice Maker, Microwave, Range, Washer
- Features
- 2+ Access Exits, 32"+ Wide Doors, Accessible Doors, Breakfast Area, Built-Ins, Ceiling Fan(s), Combination Kitchen/Dining, Country Kitchen, Crown Moldings, Dining Area, Entry Level Bedroom, Island Kitchen, Open Floor Plan, Pantry, Primary Bath(s), Stall Shower Bathroom, Store/Office, Tub Shower Bathroom, Upgraded Countertops, Walk-In Closet(s), Window Treatments, Wood Floors
Property utilities
| Category | Type | Status | Description |
|---|---|---|---|
| Power | Solar | Connected | — |
Listing history
| Date | Event | Price | Change | Source |
|---|---|---|---|---|
| Dec 8, 2024 | New listing | $680,148 | — | TREND |