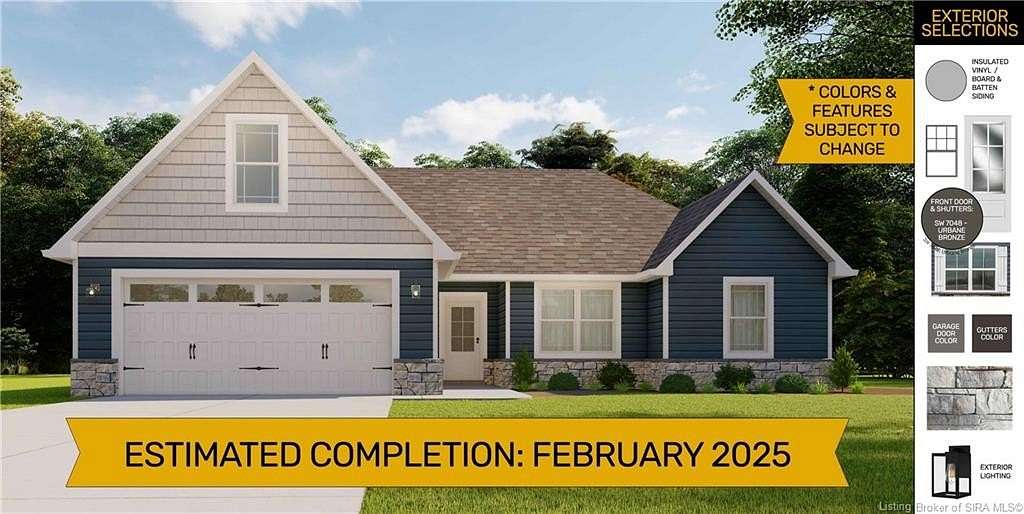Residential Land with Home for Sale in Sellersburg, Indiana
4476Venice Way Sellersburg, IN 47172

Premier Homes of Southern Indiana presents the beautiful 'Samantha Bonus' floor plan! This 3 Bed/2 Bath home features a cozy front porch, bonus room above the garage, foyer, spacious great room with vaulted ceiling, open floor plan, split bedrooms, first floor laundry room with pocket door, and built-in entryway cubbies w/hooks. The eat-in kitchen offers stainless steel appliances, quartz countertops, island, pantry cabinet, and roomy breakfast nook that walks out to the sun patio! Primary suite offers an elegant trey ceiling and en-suite bath with pocket door, double vanity, built-in linen tower, water closet, large walk-in shower, and spacious walk-in closet. Second floor features a large bonus room that could serve as an additional bedroom, playroom, or office space. This home also includes a 2 car attached garage w/keyless entry & a 2-10 home warranty! Save $$$ toward closing costs by using one of our recommended lenders! Builder is a licensed real estate agent in the state of Indiana.
Directions
Take I-65 to Exit 7 (Salem). Follow IN State Rd 60 West for 2.8 miles. Entrance for Waters of Millan is on the Left. Take Millan Trail to the dead end. Turn right on Venice Way. Follow Venice Way to the back of the community.
Location
- Street Address
- 4476Venice Way, Lot 725
- County
- Clark County
- Community
- Waters of Millan
Property details
- Zoning
- Residential
- MLS Number
- SIREA 2024011699
- Date Posted
Expenses
- Home Owner Assessments Fee
- $550 annually
Parcels
- 100912800424000030
Legal description
Waters of Millan Sec. 7 Lot 725; 0.232 Ac
Detailed attributes
Listing
- Type
- Farm
- Franchise
- RE/MAX International
Structure
- Heating
- Forced Air
Exterior
- Features
- Landscaped, Patio, Public Sidewalk, Screens, Thermopane Windows, Vinyl Siding
Interior
- Room Count
- 9
- Rooms
- Bathroom x 2, Bedroom x 4, Bonus Room, Kitchen
- Appliances
- Dishwasher, Microwave, Range, Washer
- Features
- 1st Floor Master, 1st Floor Utility, Bath Master, Bonus Room, Cath/Vaul/Tray Ceil, Ceiling Fan(s), Eat-In Kitchen, Foyer, Kitchen Island, Open Floor Plan, Pantry, Separate Shower(s), Split Bedrooms, Walk-In Closet(s)
Listing history
| Date | Event | Price | Change | Source |
|---|---|---|---|---|
| Jan 3, 2025 | New listing | $305,900 | — | SIREA |