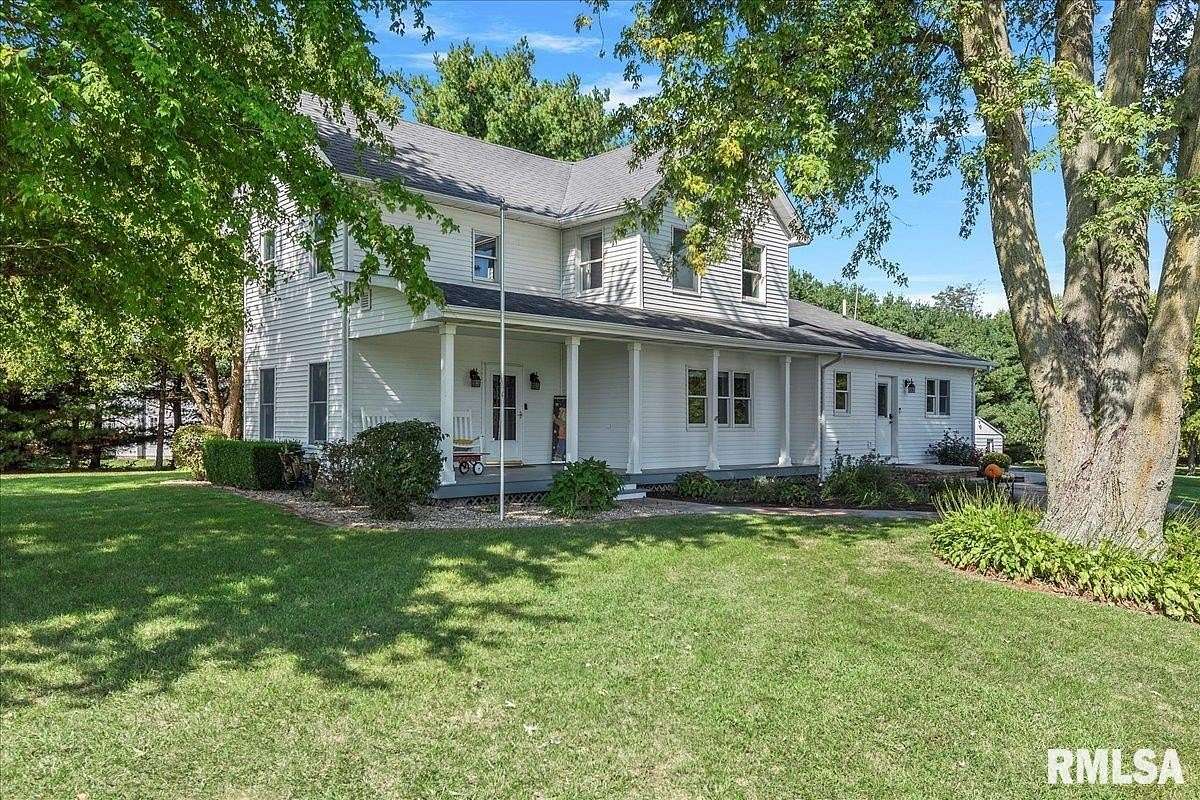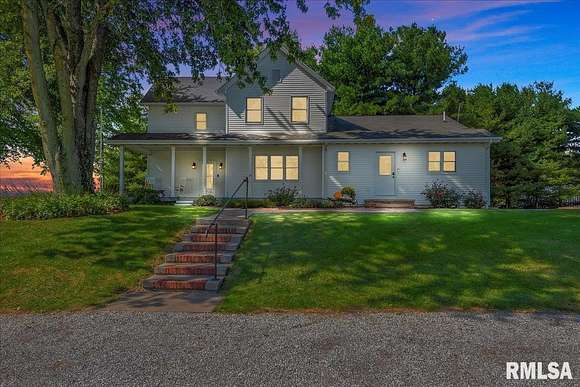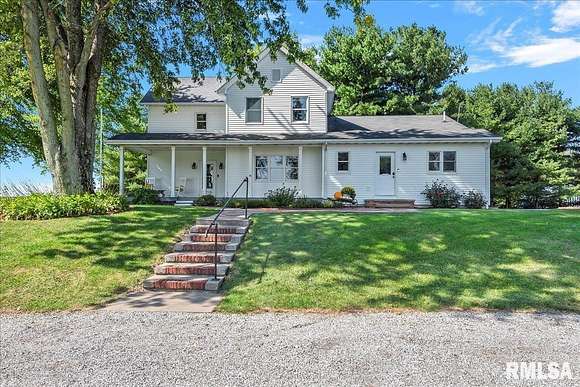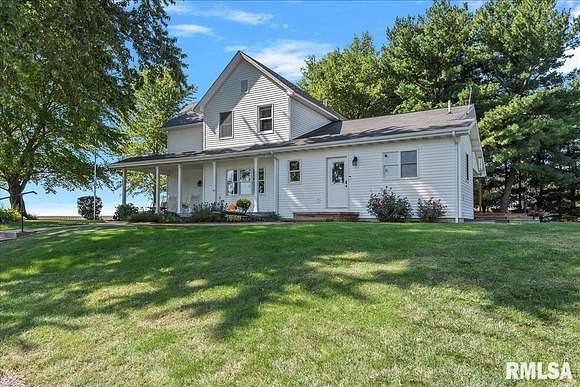Residential Land with Home for Sale in Glenarm, Illinois
447 W Glenarm Rd Glenarm, IL 62536

























































Back on market due to buyers sales contingency falling through. Welcome to 447 W. Glenarm Rd sitting in the sought after Glenarm IL and the Chatham School District! If you have been looking for a farmhouse with modern amenities, completely updated and close to town then look no further! This 4 bedroom 2 bath home sits on 2.26 scenic acres. Stepping into the home you will love the mix of original and updated. The main floor features a formal living room and dining room with luxury vinyl plank flooring, cozy living room, office/craft room, main floor bedroom, full bathroom and storage/pantry area. The large eat-in kitchen has been updated a features a large island with a breakfast bar, tons of cabinet and counter space and a sliding door to the back deck. The upper level features 3 spacious bedrooms ALL with walk-in closets and an updated full bathroom. The basement is partially finished with an egress window for potential living space. The exterior of the home features a covered front and back porch that is perfect for soaking in the sunrise and sunset, large gravel parking area with a detached 2 car garage and extra parking on the side of RV or other implements. You will love the wraparound sidewalk to the back patio that is perfect for grilling out. The backyard is complete with a large shed and garden area. Home has been be pre inspected with repairs made. Ask your Realtor for a full list of updates to the home. Home is on natural gas, city water and septic.
Directions
I-55 to Exit 83 head West, turn N on Palm Rd., W on Rhodes, N on Main, W on Glenarm
Location
- Street Address
- 447 W Glenarm Rd
- County
- Sangamon County
- Elevation
- 591 feet
Property details
- MLS Number
- PAAR CA1031567
- Date Posted
Property taxes
- 2023
- $2,134
Parcels
- 29-28.0-451-008
Legal description
Lot 8 Glenarm Estates Final Plat 285 X 343
Detailed attributes
Listing
- Type
- Residential
- Subtype
- Single Family Residence
Structure
- Stories
- 2
- Materials
- Frame, Vinyl Siding
- Roof
- Shingle
- Heating
- Central Furnace
Exterior
- Parking
- Garage, Oversized
- Features
- Packing Shed, Patio, Porch, Replacement Windows, Shed(s), Sloped
Interior
- Rooms
- Basement, Bathroom x 2, Bedroom x 4, Den, Dining Room, Family Room, Kitchen, Laundry, Living Room, Office
- Appliances
- Dishwasher, Dryer, Garbage Disposer, Range, Refrigerator, Washer
- Features
- Blinds, Ceiling Fan(s), Garage Door Opener(s), Window Treatments
Nearby schools
| Name | Level | District | Description |
|---|---|---|---|
| Chatham District #5 | High | — | — |
Listing history
| Date | Event | Price | Change | Source |
|---|---|---|---|---|
| Nov 2, 2024 | Under contract | $369,900 | — | PAAR |
| Oct 31, 2024 | Price drop | $369,900 | $10,000 -2.6% | PAAR |
| Oct 23, 2024 | Back on market | $379,900 | — | PAAR |
| Oct 8, 2024 | Under contract | $379,900 | — | PAAR |
| Oct 3, 2024 | New listing | $379,900 | — | PAAR |