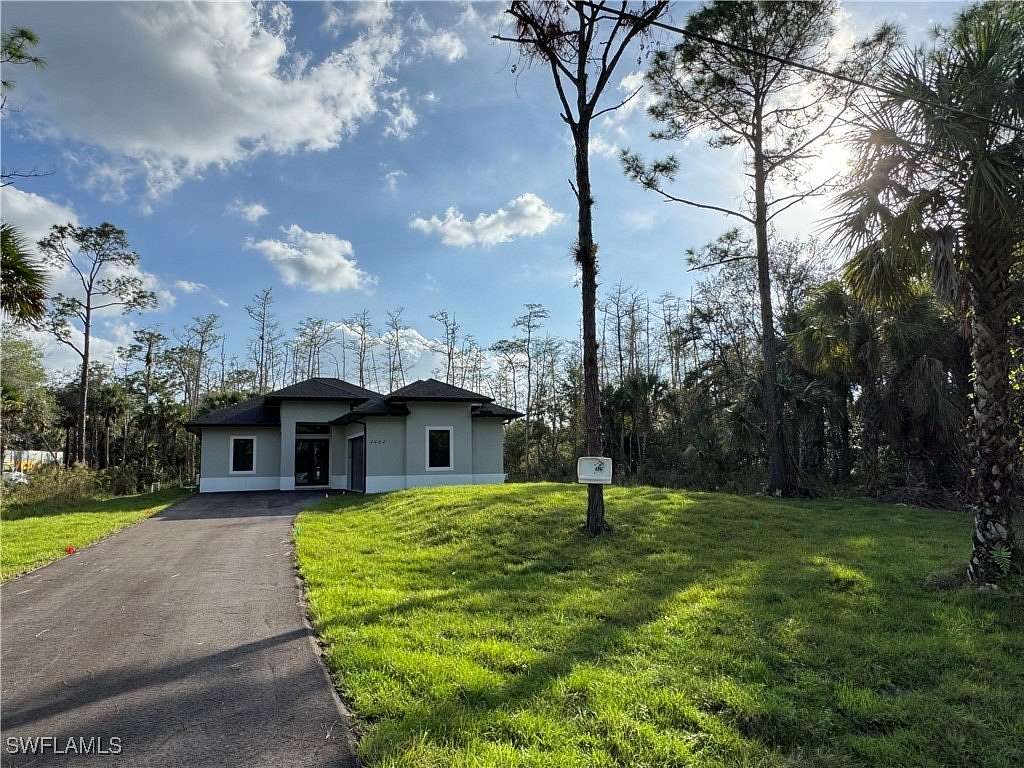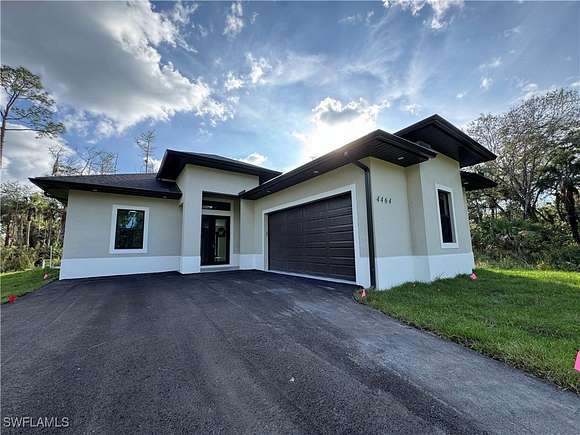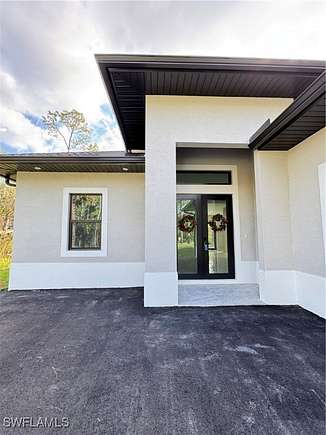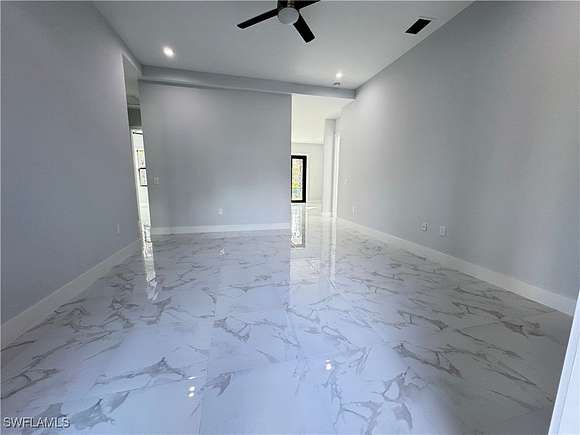Residential Land with Home for Sale in Naples, Florida
4464 26th Ave SE Naples, FL 34117























Welcome to your dream property! READY TO MOVE IN!! SELLER WILL CONTRIBUTE TO CLOSING COSTS! Appliances will be delivered soon! Nestled on a sprawling 2.39-acre lot, this charming ranch-style home offers a peaceful retreat that's perfect for outdoor enthusiasts alike. With ample space for your horses, chickens, RV, Big Trucks and endless possibilities for recreation, this home truly combines rural tranquility with modern convenience.
Step inside to discover a thoughtfully designed open floor plan that promotes a seamless flow throughout the home. The split-bedroom layout ensures privacy and comfort, while elegant tile flooring throughout adds a contemporary touch and easy maintenance. The heart of the home is a stunning kitchen featuring sleek quartz countertops, perfect for both cooking and entertaining. Every detail of this new construction home has been carefully crafted, with premium upgrades that enhance your lifestyle. Enjoy the added peace of mind with impact-resistant windows and doors, an automated sprinkler system, and a durable asphalt driveway that ensures low-maintenance living. Located in the highly sought-after Golden Gate Estates, this home offers the ideal combination of serene country living and convenient access to shopping, schools, and more - all without the restrictions of HOA fees. New FIRE & EMS 5min away Coming 2025. For the lover of wide-open spaces, this property is an incredible opportunity that you won't want to miss. Make this beautiful ranch home your own and start living the life you've always dreamed of!
Directions
Head East on Golden Gate Blvd, Then go south on DeSoto Blvd and turn West on 26th Ave property is on your left.
Location
- Street Address
- 4464 26th Ave SE
- County
- Collier County
- Community
- Golden Gate Estates
- Elevation
- 10 feet
Property details
- MLS Number
- FMSW 225000702
- Date Posted
Property taxes
- 2023
- $665
Parcels
- 41445960104
Legal description
GOLDEN GATE EST UNIT 90 TR 62 W 315 FT
Detailed attributes
Listing
- Type
- Residential
- Subtype
- Single Family Residence
- Franchise
- Keller Williams Realty
Structure
- Style
- Ranch
- Stories
- 1
- Materials
- Block, Concrete, Stucco
- Roof
- Shingle
- Cooling
- Ceiling Fan(s)
- Heating
- Central Furnace
Exterior
- Parking
- Garage
- Features
- Room For Pool, Security High Impact Doors, Sprinkler Irrigation
Interior
- Room Count
- 8
- Rooms
- Bathroom x 2, Bedroom x 3, Dining Room, Family Room, Living Room, Utility Room
- Floors
- Tile
- Appliances
- Dishwasher, Dryer, Microwave, Range, Refrigerator, Washer
- Features
- Breakfast Bar, Dual Sinks, Family Dining Room, Living Dining Room, Main Level Primary, Separate Shower, Shower Only, Split Bedrooms, Walk in Closets
Nearby schools
| Name | Level | District | Description |
|---|---|---|---|
| Sabal Palm Elementary School | Elementary | — | — |
| Cypress Palm Middle School | Middle | — | — |
| Palmetto High School | High | — | — |
Listing history
| Date | Event | Price | Change | Source |
|---|---|---|---|---|
| Jan 2, 2025 | New listing | $585,000 | — | FMSW |