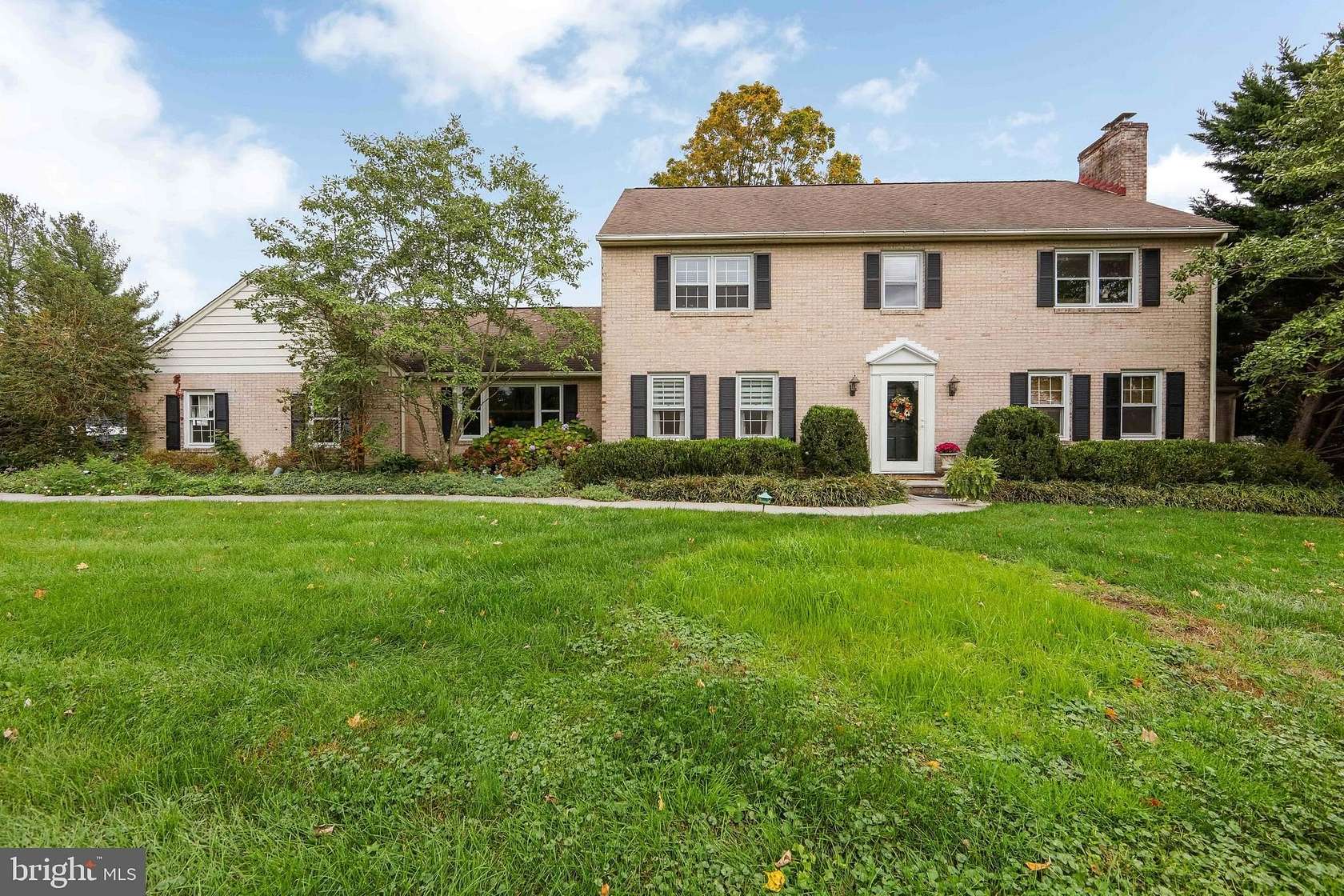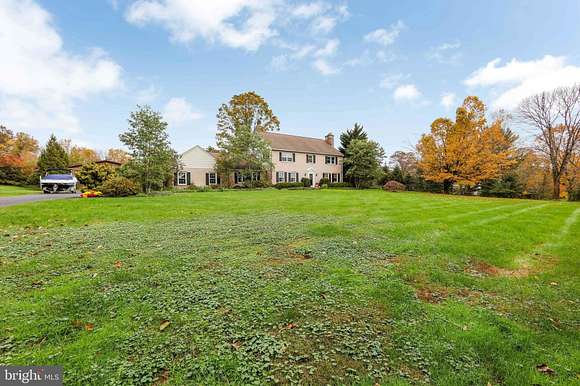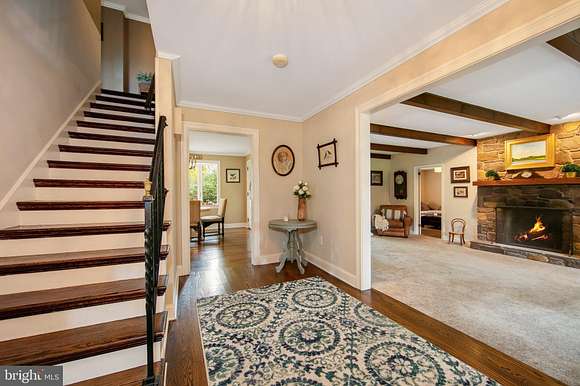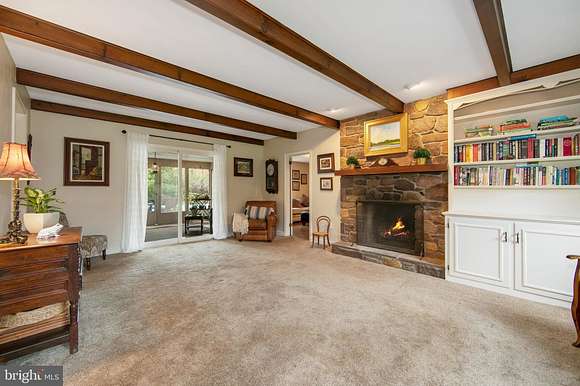Residential Land with Home for Sale in Doylestown, Pennsylvania
4457 Burnt House Hill Rd Doylestown, PA 18902








































Nestled back through the iron gates, positioned on 3.4 acres, you will find this beautiful brick Colonial home. This private home offers the ultimate peace that we've all been craving for. Surrounded by nature, this property offers a sports court, an in-ground pool, and a 5-Stall horse Barn! This would be perfect for not just horses but other farm animals such as chickens and goats. On the main floor, you will find an immense amount of space throughout. Relax and cozy up in one of the two rooms that has a wood burning fireplace. Walk through the upgraded kitchen where you will find a 6-burner commercial-style stove, a unique soapstone countertop, and an eat-in kitchen area that has a backyard view through the large bay window. This homes offers a dining area conveniently located right off of the kitchen for all your hosting needs. On the topic of hosting, this Colonial has a lovely sunroom that connects through the sliding doors to the in-ground pool and backyard. The in-ground pool offers a connected hot tub and a diving area that goes as deep as 10.5 feet.
The main level also offers an additional space that could be used as a family den or perhaps an office. Upstairs you will be greeted with four generous size bedrooms as well as an upgraded full size bathroom off of the hallway. The master bedroom has a full size bathroom, ample closet space, and plenty of surrounding space for additional dressers. This spacious property offers a variety of areas for storage that includes a basement, crawlspace, and a 2-car garage. Start the New Year off in a home where you can simply drop your boxes and move right in! *See video tour, too!
Location
- Street Address
- 4457 Burnt House Hill Rd
- County
- Bucks County
- Community
- Plumstead TWP
- School District
- Central Bucks
- Elevation
- 341 feet
Property details
- MLS Number
- TREND PABU2081682
- Date Posted
Property taxes
- Recent
- $12,581
Parcels
- 34-011-171-006
Detailed attributes
Listing
- Type
- Residential
- Subtype
- Single Family Residence
- Franchise
- Keller Williams Realty
Structure
- Style
- Colonial
- Cooling
- Central A/C
- Heating
- Central Furnace, Fireplace, Forced Air
Exterior
- Parking Spots
- 8
- Parking
- Driveway
- Features
- Pool
Interior
- Rooms
- Basement, Bathroom x 3, Bedroom x 4
- Appliances
- Dishwasher, Dryer, Gas Range, Range, Refrigerator, Washer
- Features
- Breakfast Area, Built-Ins, Crown Moldings, Dining Area, Eat-In Kitchen, Exposed Beams, Family Room Off Kitchen, Island Kitchen, Table Space Kitchen, Traditional Floor Plan, Upgraded Countertops, Wood Floors
Nearby schools
| Name | Level | District | Description |
|---|---|---|---|
| Central Bucks High School West | High | Central Bucks | — |
Listing history
| Date | Event | Price | Change | Source |
|---|---|---|---|---|
| Nov 5, 2024 | Under contract | $889,000 | — | TREND |
| Oct 19, 2024 | New listing | $889,000 | — | TREND |