Residential Land with Home for Sale in Mineral, Virginia
444 Tillar Ln, Mineral, VA 23117
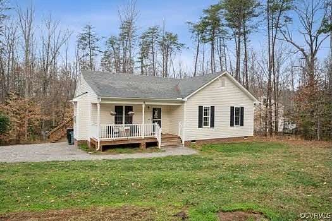
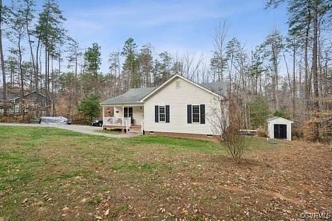
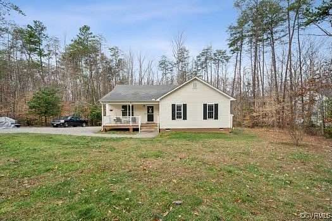
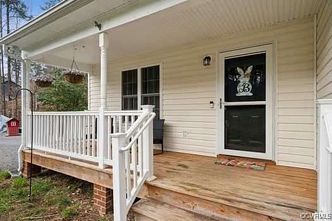
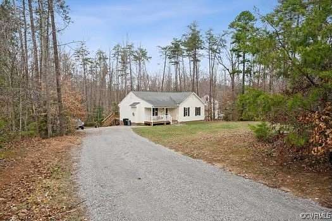
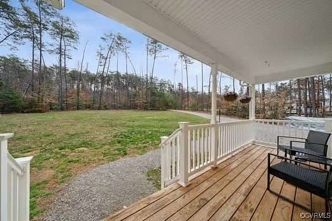
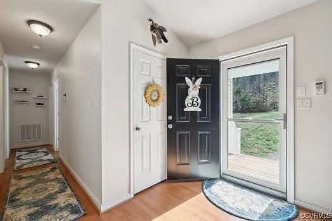
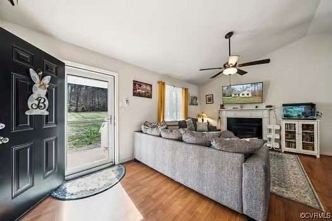
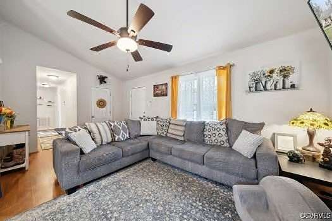
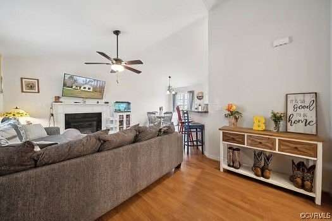
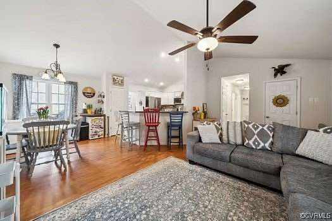
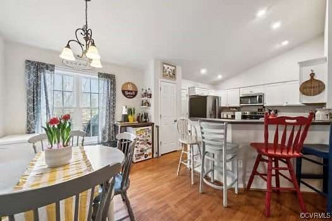
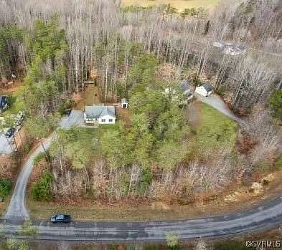
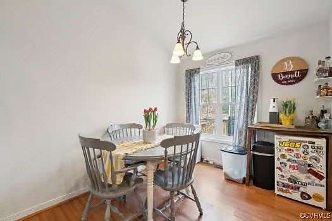
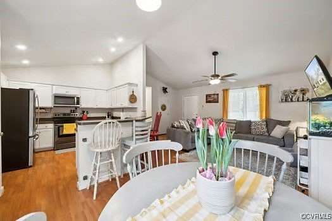
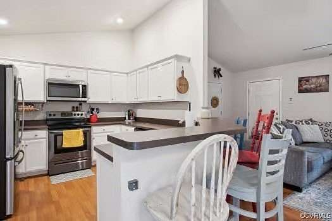
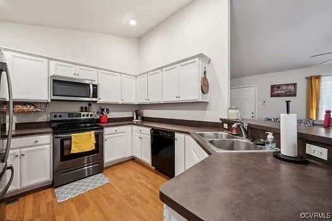
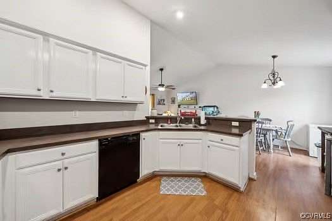
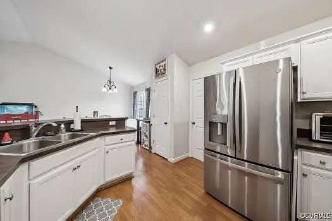
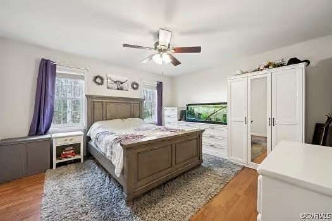
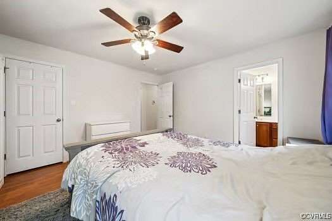
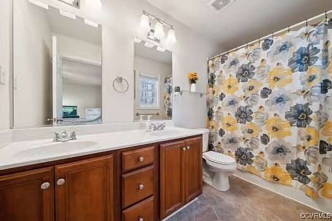
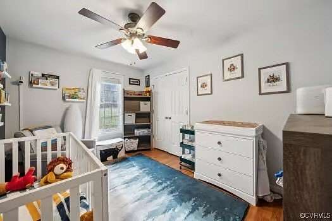
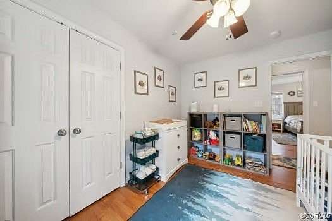
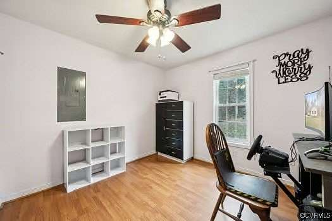
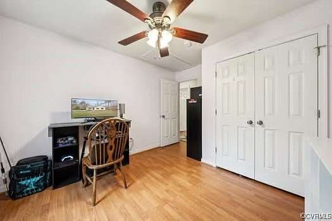
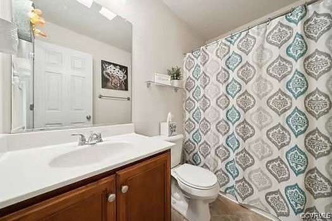
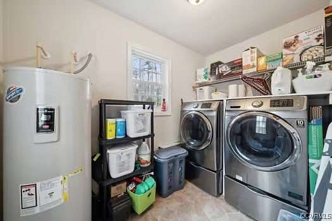
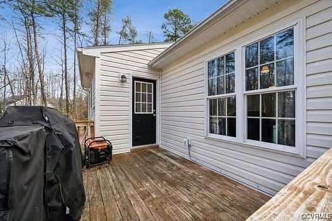
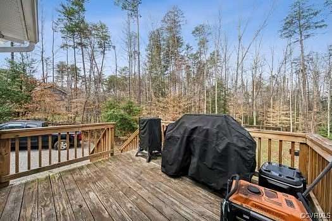
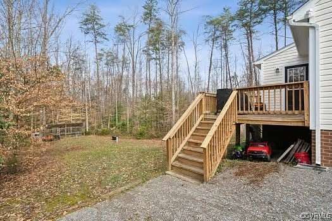
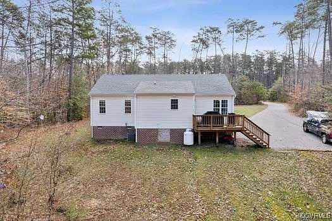
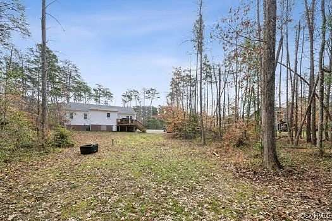
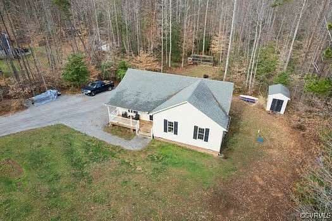
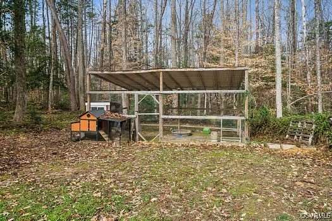
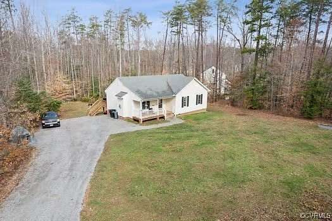
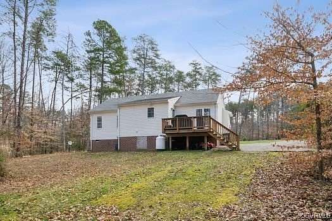
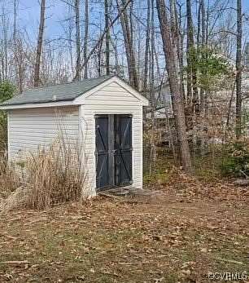
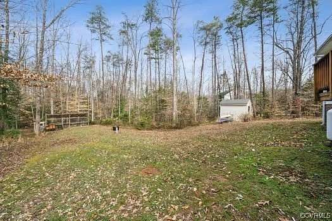
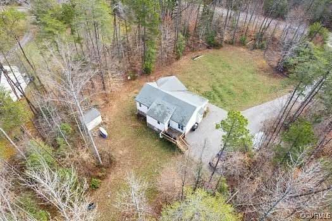
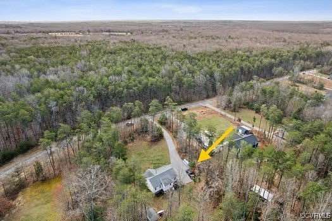
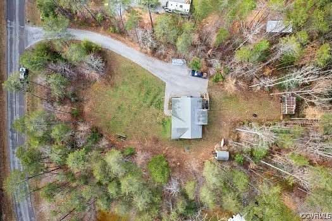
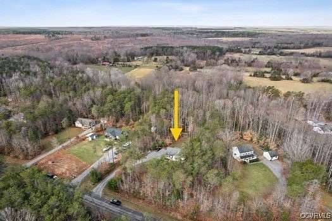
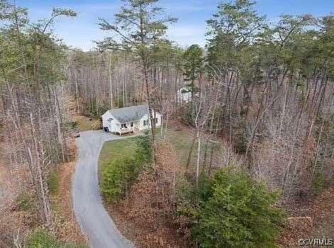
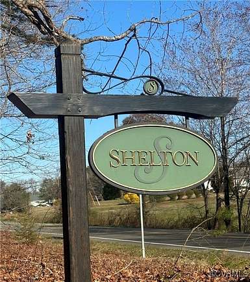

Amazing 3 bedroom, 2 FULL bath rancher conveniently located in Louisa County approx. 4 miles of the I-64 Gum Spring exit! This beautiful, low maintenance, one level home is located on 2.22 spacious acres in the Shelton community with NO HOA. The welcoming front porch greets you as you arrive and is the perfect place to relax and enjoy the peaceful view. As you enter the home you walk into a spacious family room with a vaulted ceiling! The open concept of the family room, dining area and kitchen make this a great home for entertaining! The kitchen offers stainless appliances (stove 2023, microwave 2024), pantry, beautiful cabinets, bar top seating area and plenty of countertop workspace. The primary bedroom offers an en-suite bathroom with a double vanity, walk in closet and ceiling fan. Bedrooms 2 and 3 are nicely sized and have ceiling fans! There is also a full bath in the hallway. The utility/laundry room has washer/dryer hookups and direct access to the outdoor deck area. The spacious deck offers a peaceful view of the backyard and will be great for relaxing with family and friends. There is a storage shed in the backyard as well as a large chicken coop that conveys with the home. The chicken coop could easily be used for different outdoor hobbies or as storage. This beautiful neighborhood road allows you to have the ability to take morning or afternoon strolls without having to access a main road. This home has so much to offer. Don't miss out on this gem! (please allow 24 hour notice for showings per owners request)
Directions
I-64 to Gum Spring exit. Take Rt. 522/Cross Country Rd. approx 3.6 mi then turn left on Tiller Ln/SR-1133. Take Tiller Ln/SR-1133 approx. 1/2 mi to 444 Tillar Ln. (GPS may show address as 444 SR-1133 Mineral VA)
Location
- Street Address
- 444 Tillar Ln
- County
- Louisa County
- Community
- Shelton
- Elevation
- 279 feet
Property details
- Zoning
- A2
- MLS #
- CVRMLS 2507142
- Posted
Property taxes
- 2024
- $2,426
Parcels
- 96-21-7
Legal description
SHELTON SUBDIVISION PB 8/2415-2419 LOT 7 DB 1716/791 2.22AC
Resources
Detailed attributes
Listing
- Type
- Residential
- Subtype
- Single Family Residence
Structure
- Style
- Ranch
- Stories
- 1
- Materials
- Frame, Vinyl Siding
- Roof
- Shingle
- Heating
- Fireplace
Exterior
- Parking
- Driveway, Oversized
- Features
- Deck, Packing Shed, Porch, Shed, Storage, Unpaved Driveway
Interior
- Room Count
- 8
- Rooms
- Bathroom x 2, Bedroom x 3
- Floors
- Laminate, Vinyl
- Appliances
- Dishwasher, Microwave, Range, Washer
- Features
- Bath in Primary Bedroom, Bedroom On Main Level, Cathedral Ceilings, Ceiling Fans, Eat in Kitchen, Laminate Counters, Main Level Primary, Pantry, Walk in Closets
Nearby schools
| Name | Level | District | Description |
|---|---|---|---|
| Jouett | Elementary | — | — |
| Louisa | Middle | — | — |
| Louisa | High | — | — |
Listing history
| Date | Event | Price | Change | Source |
|---|---|---|---|---|
| Mar 24, 2025 | Under contract | $342,000 | — | CVRMLS |
| Mar 21, 2025 | New listing | $342,000 | — | CVRMLS |