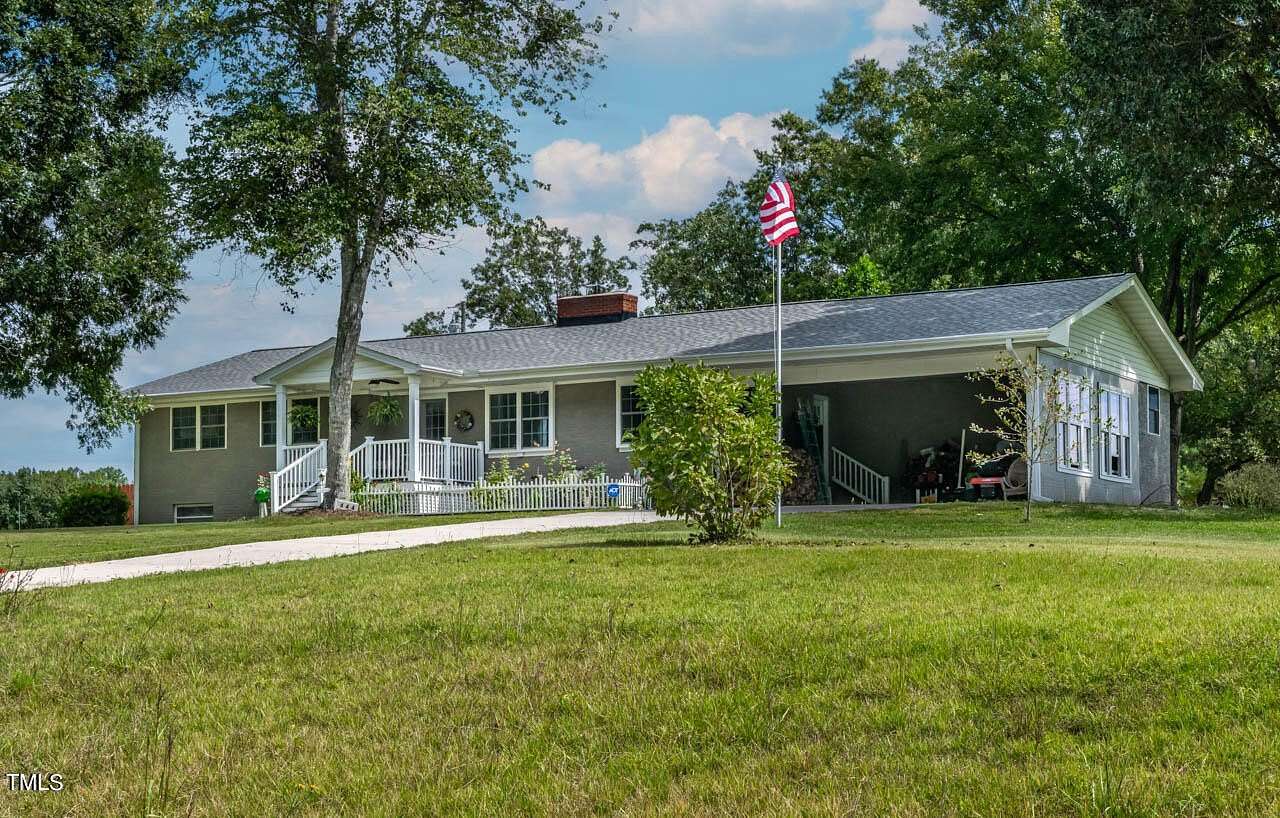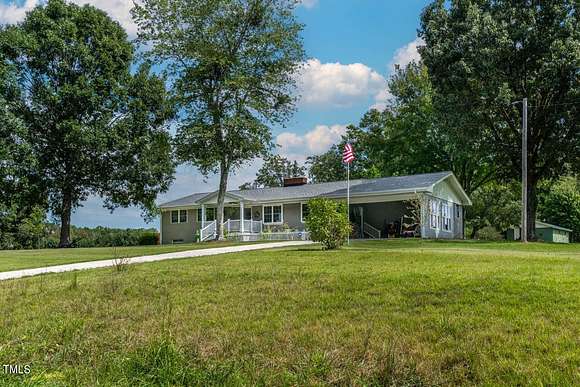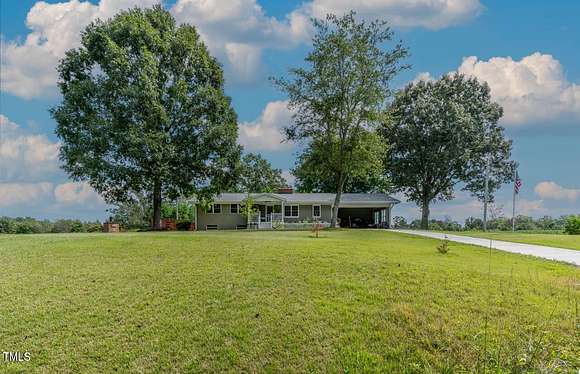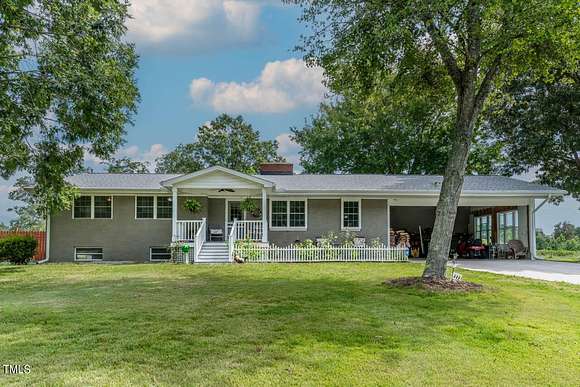Residential Land with Home for Sale in Louisburg, North Carolina
444 Barnette Rd Louisburg, NC 27549








































Looking for the perfect blend of country living and city convenience? This renovated 3-bedroom, 2-bath home on 2.53 acres offers just that! Located minutes from Wake Forest shopping and dining, this one-level open-floor plan home has a basement for extra storage or expansion, beautiful bamboo hardwood floors, a cozy wood-burning stove in the living room, and a kitchen that's been completely redone with new cabinets and stainless steel appliances. Additional highlights include a whole-house central vacuum, and a16 x 16 concrete patio with a pergola.
The roof was replaced in 2024, and gutters with leaf guards were added to keep everything low-maintenance. Other updates include windows, doors, plumbing, and a well installed in 2021. Outside, enjoy plenty of room to garden, a greenhouse, and a wired workshop. With no restrictions, this property is ideal for small farm animals or even horses. Experience peaceful living with all the modern updates you need, just minutes from town!
If you're a nature lover or have a green thumb, you'll appreciate the space for gardening, the greenhouse, and the large yard with no restrictions, giving you the freedom to raise small farm animals or horses. There's also a separate wired workshop, perfect for your projects, hobbies, or extra storage.
Location
- Street Address
- 444 Barnette Rd
- County
- Franklin County
- Elevation
- 315 feet
Property details
- Zoning
- FCO R-30
- MLS Number
- DMLS 10052831
- Date Posted
Property taxes
- 2024
- $1,728
Parcels
- 033781
Legal description
Ransdell Tr Lot 1
Detailed attributes
Listing
- Type
- Residential
- Subtype
- Single Family Residence
- Franchise
- RE/MAX International
Structure
- Style
- Ranch
- Stories
- 1
- Materials
- Block, Brick, Brick Veneer
- Roof
- Shingle
- Cooling
- Attic Fan
- Heating
- Fireplace, Heat Pump
Exterior
- Parking Spots
- 4
- Parking
- Carport, Driveway, Underground/Basement
- Features
- Above Ground, Agricultural, Back Yard, Cleared, Covered, Few Trees, Front Yard, Garden, Gentle Sloping, Hardwood Trees, Landscaped, Level, Open Lot, Patio, Pool Sweep, Private, Private Yard, Rain Gutters, Solar Cover
Interior
- Room Count
- 6
- Rooms
- Basement, Bathroom x 2, Bedroom x 3, Family Room, Kitchen, Laundry, Workshop
- Floors
- Bamboo, Vinyl
- Appliances
- Convection Oven, Dishwasher, Dryer, Gas Range, Ice Maker, Range, Washer
- Features
- Built-In Features, Eat-In Kitchen, High Speed Internet, Kitchen Island, Open Floorplan, Separate Shower, Smooth Ceilings, Soaking Tub, Walk-In Shower
Nearby schools
| Name | Level | District | Description |
|---|---|---|---|
| Franklin - Royal | Elementary | — | — |
| Franklin - Bunn | Middle | — | — |
| Franklin - Bunn | High | — | — |
Listing history
| Date | Event | Price | Change | Source |
|---|---|---|---|---|
| Sept 24, 2024 | Under contract | $439,900 | — | DMLS |
| Sept 13, 2024 | New listing | $439,900 | — | DMLS |