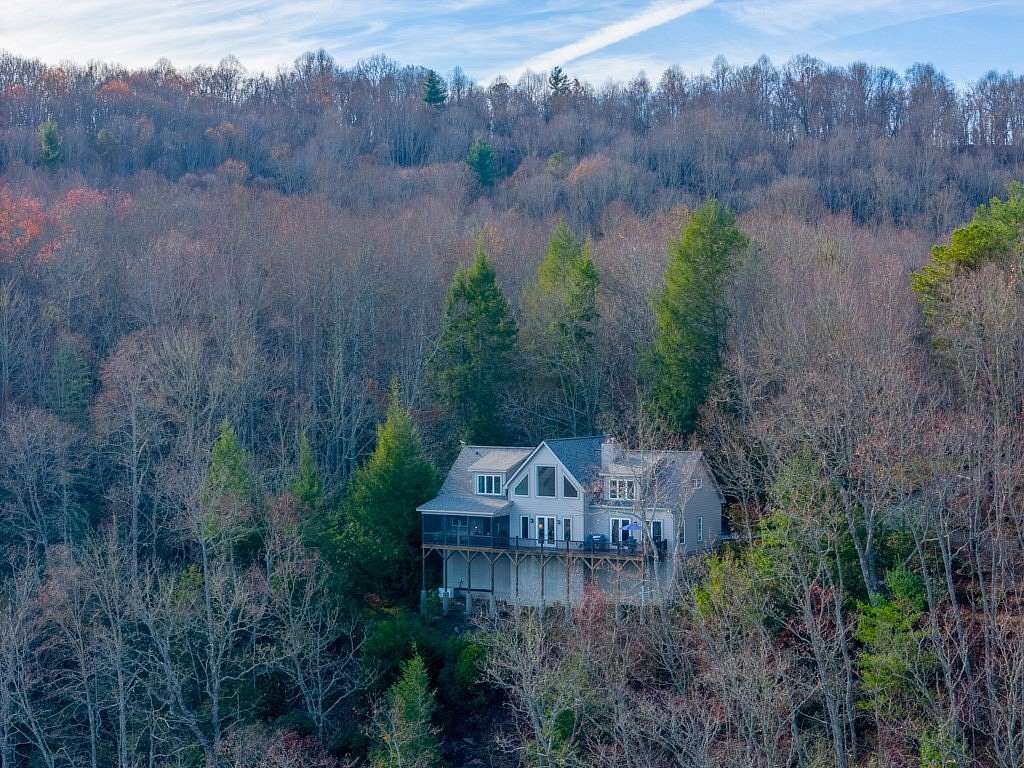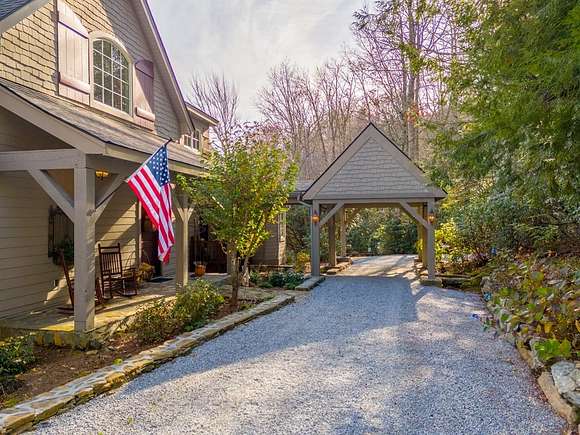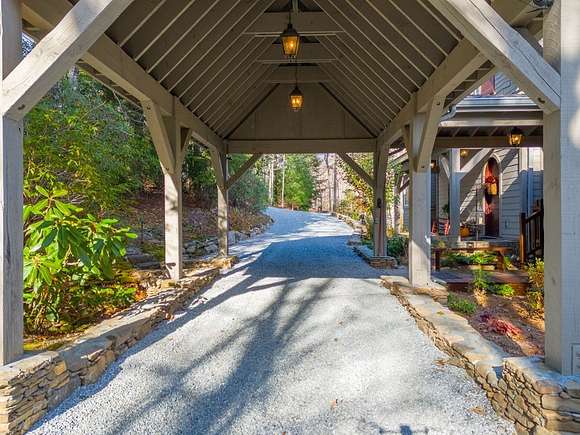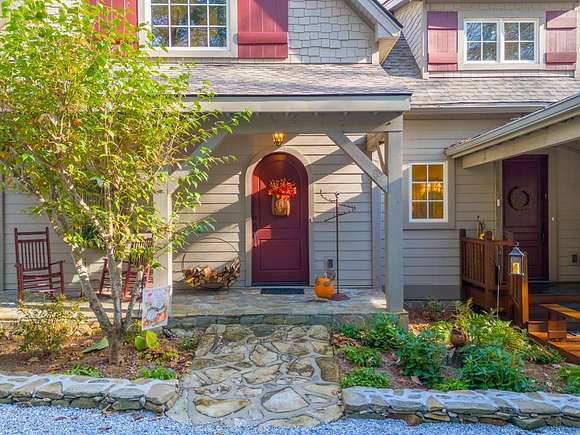Residential Land with Home for Sale in Cullowhee, North Carolina
443 E Cliff Rd Cullowhee, NC 28723




























































Rare opportunity to own this mountain top estate. Long range views and a waterfall, yes, this home has it! Nestled in the woods overlooking the Tuckasegee River Valley, you will find this remarkable home blends the rustic mountain experience with the refinements and luxury you would expect. The entertainment areas of the home flow out onto the covered porch and open deck making relaxed weekends with friends and family effortless. The primary bedroom boast a large rock fireplace and breathtaking views. Walk straight out of the bedroom to the dining area on the deck to enjoy your morning coffee while watching the sunrise. Need a little more room for company? The log guest house is perfect. The rustic charm of this cabin is undeniable. Custom touches from the wash tub sink to the vintage barn wood accents throughout the cabin is sure to impress. Even in the garage you will find way more than just a garage. Behind the two car bays is a large woodworking shop. Upstairs is a loft that is perfect for an office or craft room. Have a green thumb? Plenty of raised bed gardens and even a greenhouse to keep you occupied. Don't wait to make an appointment to view this home.
Directions
From 107 turn onto Cullowhee Mountain Rd and follow approximately 6 miles to Cedar Cliff road on left. There is a gate here that you will need a code for and another gate at the entrance of the community.
Location
- Street Address
- 443 E Cliff Rd
- County
- Jackson County
- Community
- Cedar Cliff Farms
- Elevation
- 3,635 feet
Property details
- MLS Number
- FBR 26039442
- Date Posted
Expenses
- Home Owner Assessments Fee
- $375
Parcels
- 7556-87-1060
Detailed attributes
Listing
- Type
- Residential
- Subtype
- Single Family Residence
- Franchise
- Keller Williams Realty
Structure
- Materials
- HardiPlank Type
- Roof
- Shingle
- Heating
- Fireplace
Exterior
- Parking Spots
- 3
- Parking
- Carport, Detached Garage, Garage
- Fencing
- Gate
- Features
- Apartment Studio, Deck, Generator, Outbuilding, Outbuilding/Workshop, Packing Shed, Porch, Screened Porch/Deck, Shed(s), Storage, Storage Building/Shed, Workshop
Interior
- Rooms
- Basement, Bathroom x 4, Bedroom x 3
- Floors
- Carpet, Hardwood
- Appliances
- Dishwasher, Microwave, Range, Refrigerator, Washer
- Features
- Cathedral/Vaulted Ceiling, Ceiling Fans, Cell Service Available, Garage Door Opener, Garden Tub, Gated Community, In-Law Quarters, Island, Large Master Bedroom, Living/Dining Room, Main Level Living, Open Floor Plan, Pantry, Primary On Main Level, Primary W/Ensuite, Rec/Game Room, Security System, Smoke Detectors, Split Bedroom, Walk-In Closets
Listing history
| Date | Event | Price | Change | Source |
|---|---|---|---|---|
| Dec 18, 2024 | Under contract | $1,250,000 | — | FBR |
| Dec 5, 2024 | New listing | $1,250,000 | — | FBR |