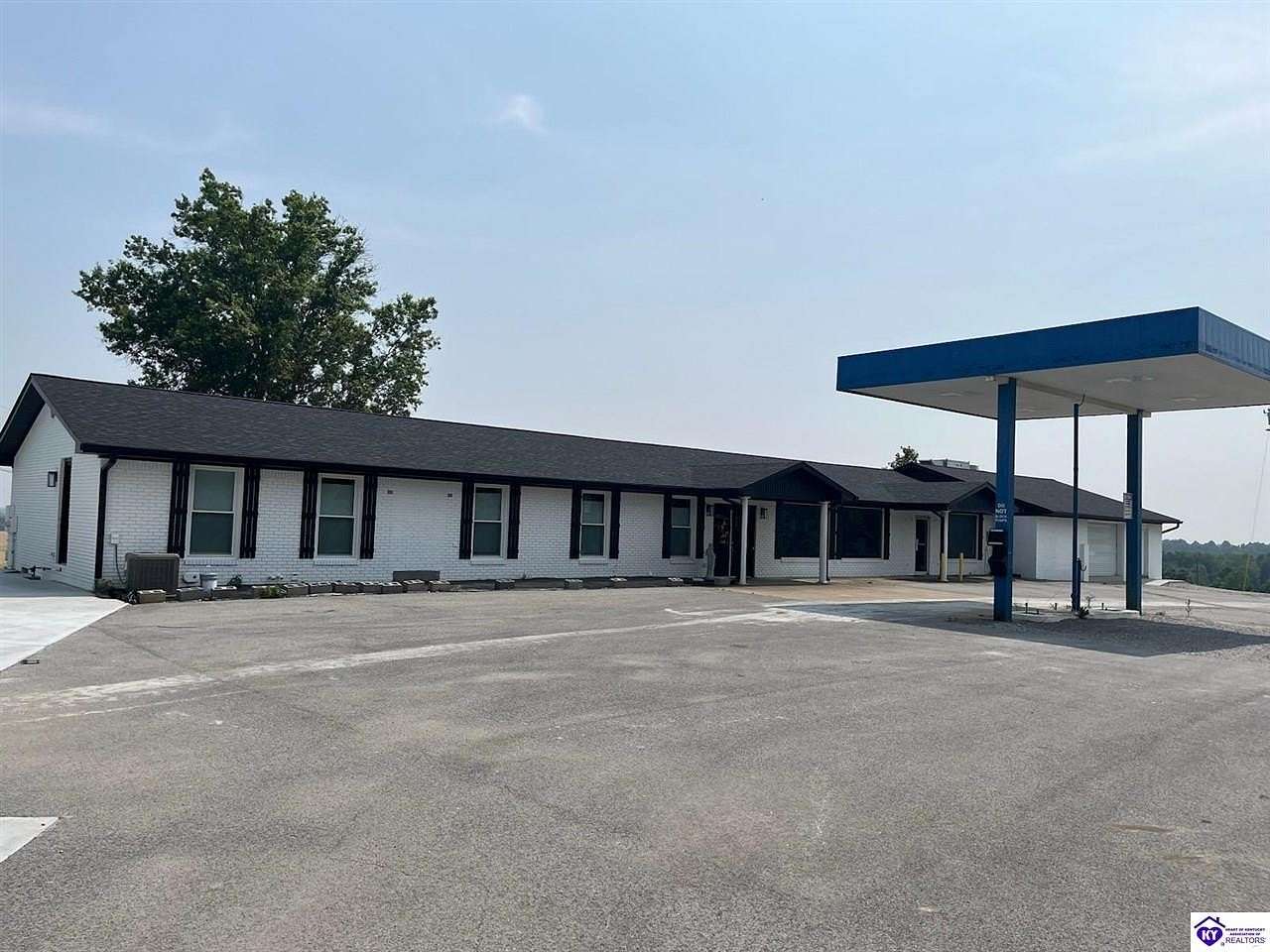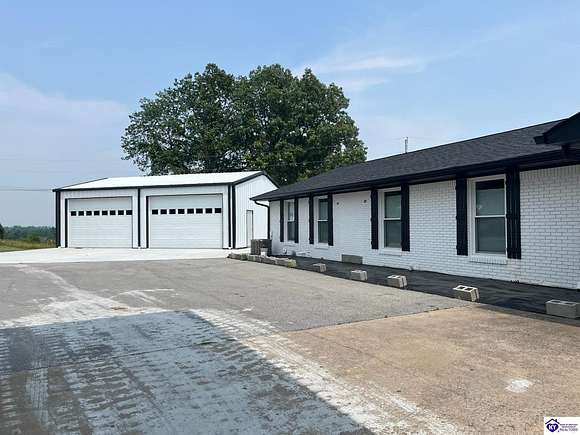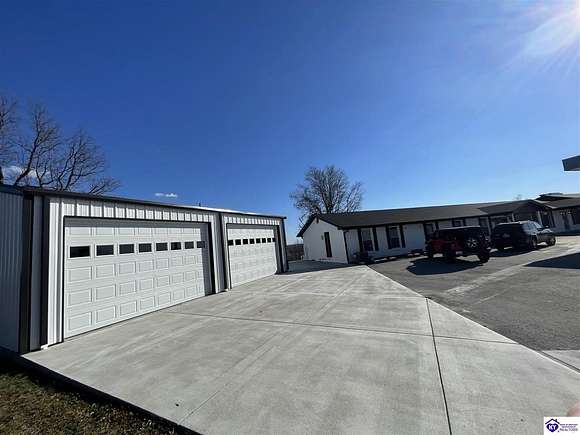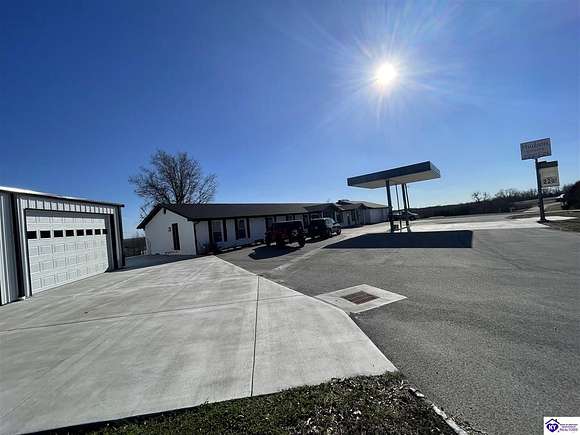Mixed-Use Land for Sale in Hudson, Kentucky
4428 Highway 401 Hudson, KY 40145



















































































Retail/Restaurant and Residential Combo Space Available in Hudson, KY! Welcome to this completely updated and remodeled residential and commercial combo! Situated in the heart of the country but conveniently located at the corner of Hwy 84 and Hwy 401, this renovated restaurant and store combo with an attached living area is perfect for travelers and locals alike. The restaurant/store combo has endless possibilities for sale items and cuisine. The kitchen features all new commercial appliances There is a large stock room with both an exterior door and an overhead roll up door for deliveries. The 1080 square foot dining room features an open dining area stocked with chairs, booth seats and tables ready to be utilized for your dine in patrons! The design is ready to include a roll up style garage door to entertain a possible patio for dining alfresco with a beautiful view of neighboring pasture and cropland with a treescape that goes on for miles. Coming off of the kitchen is the retail area which includes two newly constructed restrooms and an open floor plan for the custom design of the flow of your store. Included in the sale are shelving, 4 commercial beverage and food refrigerators, hot area for pizza, commercial coffee station, and conveyor belt for grocery and item purchase. Connecting from the store is a doorway entering into a modern and luxurious living area with a basement. Like the commercial kitchen, all appliances, flooring and bathrooms are pristine with the latest residential amenities. The sitting room has a wonderful area for a home office with a working fireplace/insert to make everyone feel cozy while working, visiting or watching TV. Take 2 steps up and you are in the dining room connected to a modern kitchen and pantry. A large quartz center island with a sink is the perfect area to prep for mealtime or to pull up a bar stool and enjoy your meal. Directly down the hall you will find the primary bedroom to the left with a connecting bathroom and walk-in closet. Across the hall is the guest bath and then bedroom. Leading from the dining room area, you will find steps leading down to a partially finished basement with a family room, bedroom and half bath. There is also an adequately sized storage room that also houses a Rinnai Tankless Water Heater. Rounding out the 1st floor interior is the laundry room which leads to an exterior door onto a concrete pad and then a newly constructed 1,200+/-SF garage.
Directions
At the intersection of Hwy 84 (aka Hardin Springs Rd) and Hwy 401.
Location
- Street Address
- 4428 Highway 401
- County
- Breckinridge County
- Elevation
- 843 feet
Property details
- MLS Number
- HKY HK24000580
- Date Posted
Detailed attributes
Listing
- Type
- Commercial Sale
Structure
- Stories
- 1
- Materials
- Brick, Brick Veneer
- Roof
- Shingle
- Heating
- Forced Air
Exterior
- Parking
- Paved or Surfaced
Interior
- Floors
- Concrete, Vinyl
- Features
- Finished
Listing history
| Date | Event | Price | Change | Source |
|---|---|---|---|---|
| Dec 30, 2024 | New listing | $699,000 | — | HKY |
| Aug 17, 2024 | Listing removed | $699,000 | — | Listing agent |
| May 8, 2024 | Price drop | $699,000 | $51,000 -6.8% | HKY |
| Feb 17, 2024 | New listing | $750,000 | — | HKY |