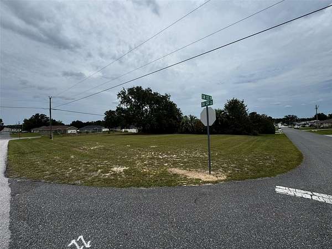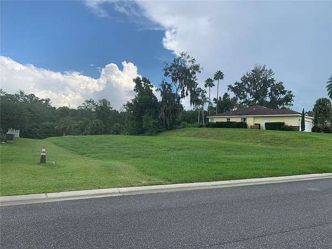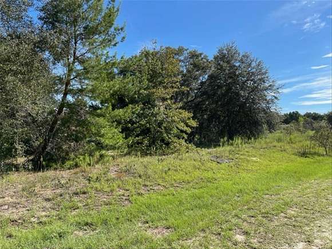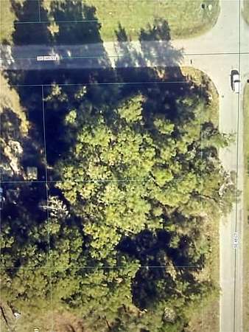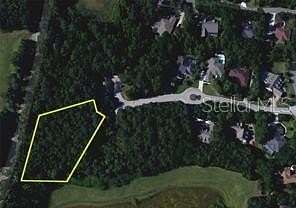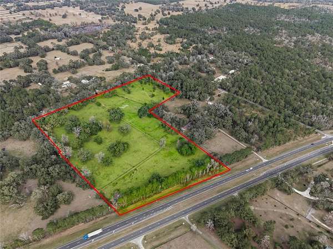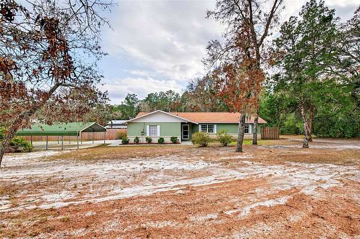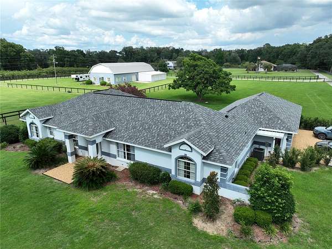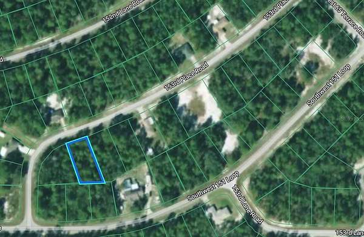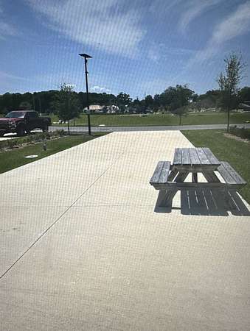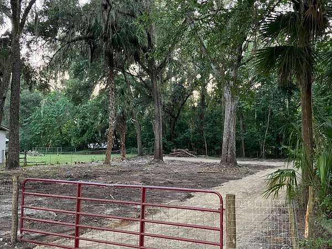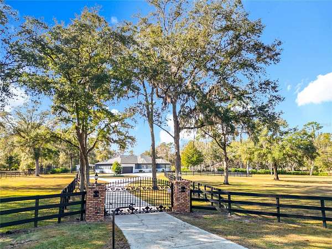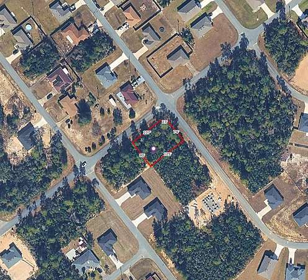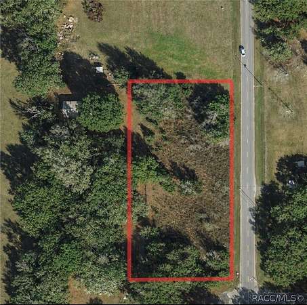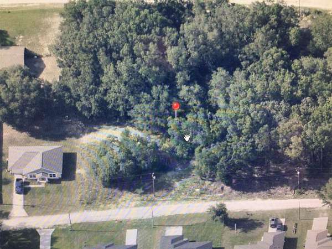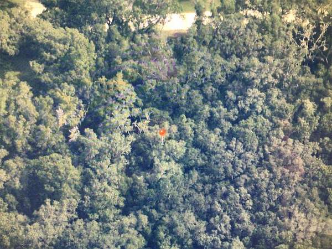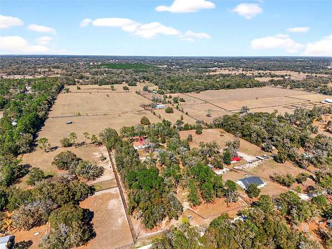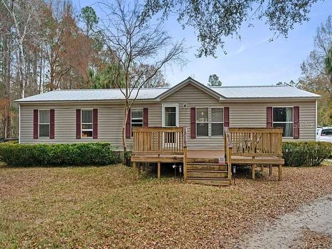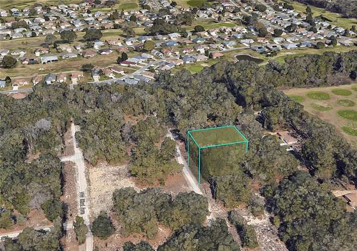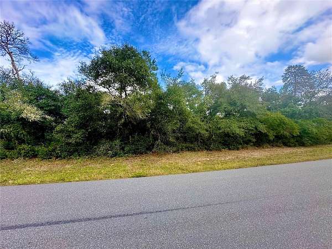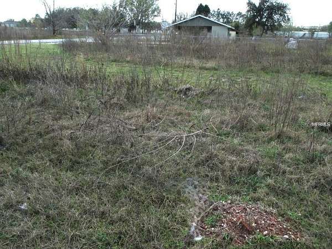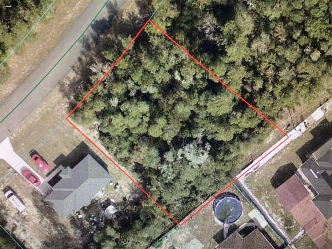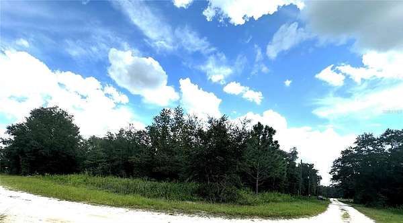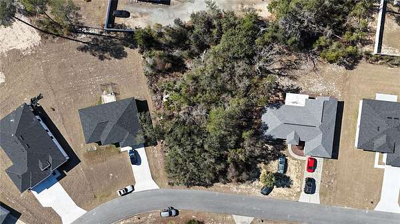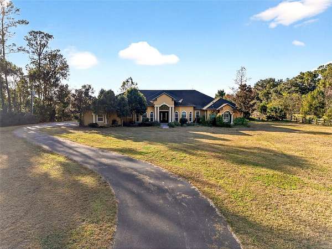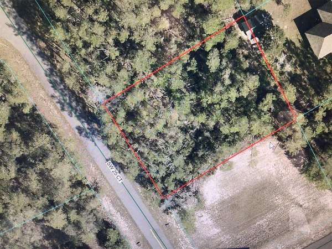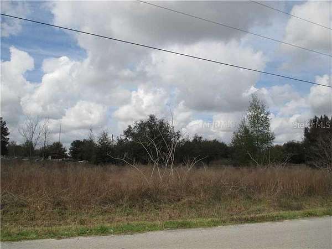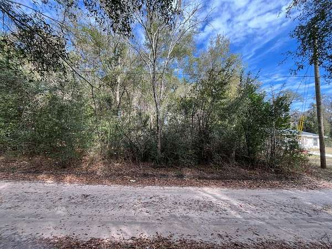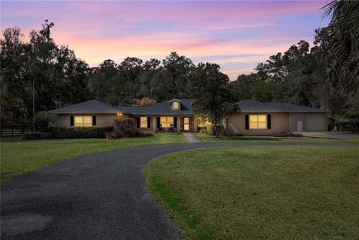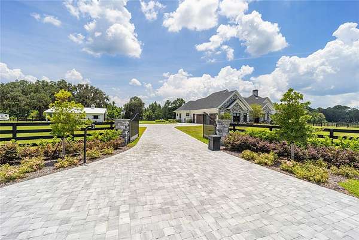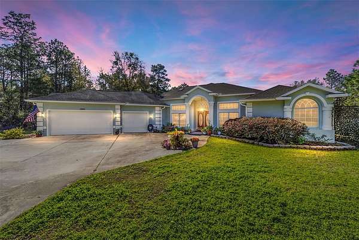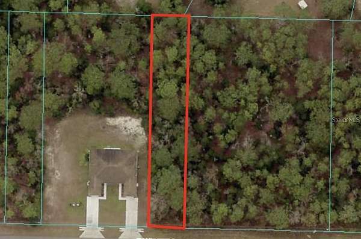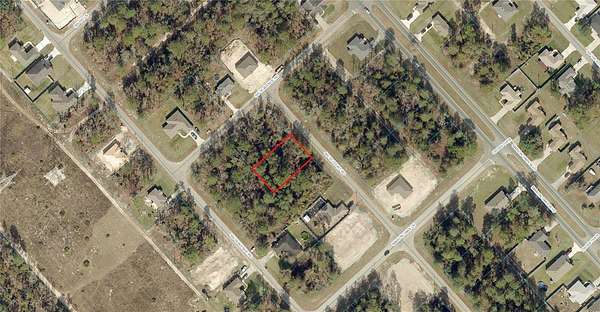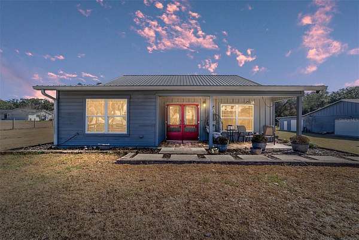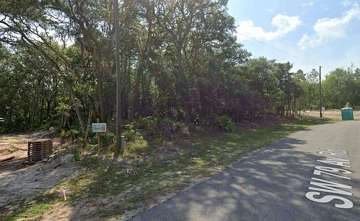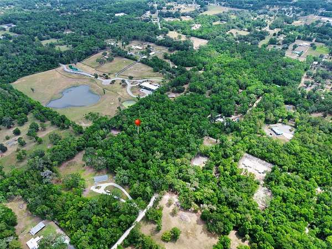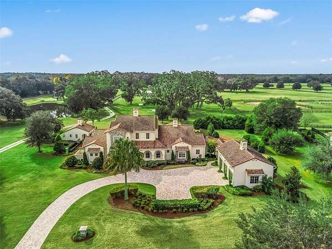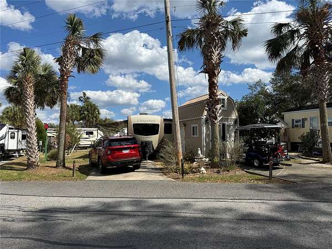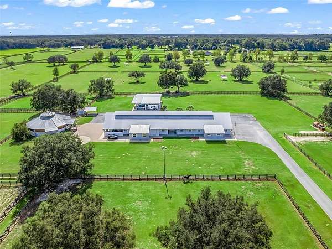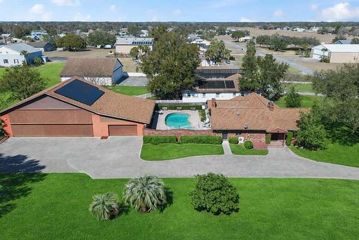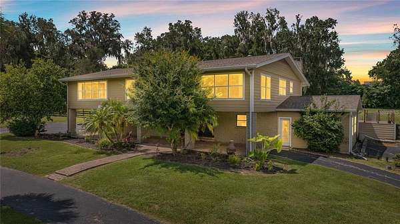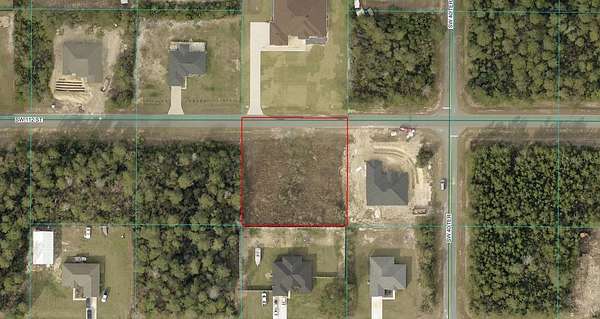Ocala, FL land for sale
1,022 properties
Updated
$17,5000.17 acres
Marion County
Ocala, FL 34482
$55,0000.26 acres
Marion County
Ocala, FL 34473
$59,9000.53 acres
Marion County
Ocala, FL 34471
$58,0000.23 acres
Marion County
Ocala, FL 34478
$44,9000.34 acres
Marion County
Ocala, FL 34482
$58,0000.23 acres
Marion County
Ocala, FL 34478
$45,0000.46 acres
Marion County
Dunnellon, FL 34432
$21,0000.24 acres
Marion County
Summerfield, FL 34491
$84,5000.82 acres
Marion County
Ocala, FL 34471
$1,980,00018 acres
Marion County
Ocala, FL 34482
$475,0005 acres
Marion County3 bd, 2 ba1,504 sq ft
Dunnellon, FL 34432
$640,0002 acres
Marion County3 bd, 2 ba2,125 sq ft
Ocala, FL 34482
$45,0000.27 acres
Marion County
Ocala, FL 34473
$174,9000.073 acres
Marion County
Ocala, FL 34482
$50,0000.29 acres
Marion County
Ocala, FL 34480
$965,0004.1 acres
Marion County3 bd, 2 ba2,862 sq ft
Ocala, FL 34482
$49,5000.26 acres
Marion County
Ocala, FL 34473
$38,5001 acre
Marion County
Ocala, FL 34473
$45,0000.43 acres
Marion County
Dunnellon, FL 34432
$65,0001 acre
Marion County
Dunnellon, FL 34432
$699,9004.83 acres
Marion County5 bd, 3 ba2,280 sq ft
Ocala, FL 34482
$345,0001.53 acres
Marion County3 bd, 3 ba2,227 sq ft
Ocala, FL 34474
$150,0003 acres
Marion County3 bd, 2 ba1,560 sq ft
Silver Springs, FL 34488
$14,5000.17 acres
Marion County
Ocala, FL 34482
$45,9000.28 acres
Marion County
Ocala, FL 34473
$44,9000.37 acres
Marion County
Ocala, FL 34482
$50,0000.34 acres
Marion County
Ocala, FL 34473
$19,9000.22 acres
Marion County
Dunnellon, FL 34432
$49,0000.25 acres
Marion County
Ocala, FL 34473
$722,0002 acres
Marion County6 bd, 3 ba4,350 sq ft
Citra, FL 32113
$47,5000.5 acres
Marion County
Ocala, FL 34473
$65,0000.52 acres
Marion County
Ocala, FL 34481
$30,0000.51 acres
Marion County
Ocala, FL 34475
$749,0002 acres
Marion County6 bd, 4 ba2,390 sq ft
Ocala, FL 34475
$42,0000.29 acres
Marion County
Ocala, FL 34473
$2,950,00011 acres
Marion County3 bd, 3 ba3,053 sq ft
Ocala, FL 34482
$849,9991.53 acres
Marion County4 bd, 4 ba3,305 sq ft
Ocala, FL 34481
$35,0000.34 acres
Marion County
Ocala, FL 34472
$36,4950.26 acres
Marion County
Ocala, FL 34473
$650,0004.26 acres
Marion County2 bd, 2 ba1,990 sq ft
Summerfield, FL 34491
$32,4000.23 acres
Marion County
Ocala, FL 34473
$49,9000.34 acres
Marion County
Ocala, FL 34473
$12,5000.25 acres
Marion County
Belleview, FL 34420
$34,9000.23 acres
Marion County
Ocala, FL 34473
$2,799,00019.8 acres
Marion County4 bd, 5 ba6,218 sq ft
Dunnellon, FL 34432
$75,0000.07 acres
Marion County
Silver Springs, FL 34488
$1,637,50020.9 acres
Marion County3 bd, 3 ba1,500 sq ft
Anthony, FL 32617
$888,0001.77 acres
Marion County4 bd, 4 ba3,705 sq ft
Ocala, FL 34472
$599,9991.9 acres
Marion County3 bd, 3 ba3,953 sq ft
Ocala, FL 34471
$70,0000.62 acres
Marion County
Ocala, FL 34476
1-50 of 1,022 properties

