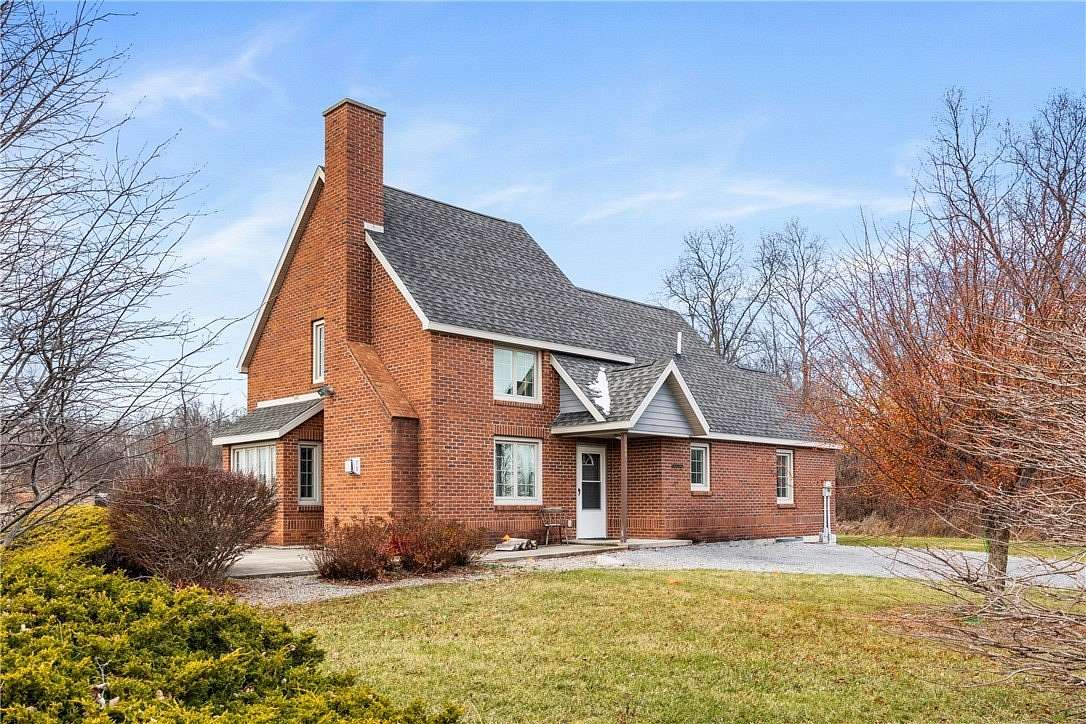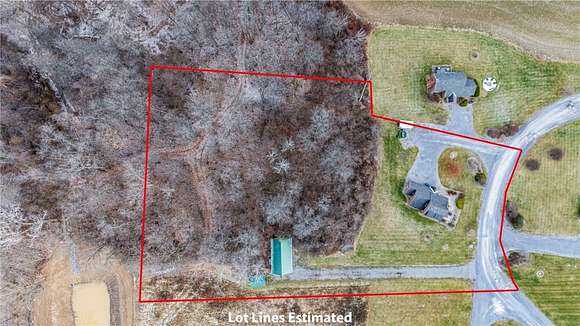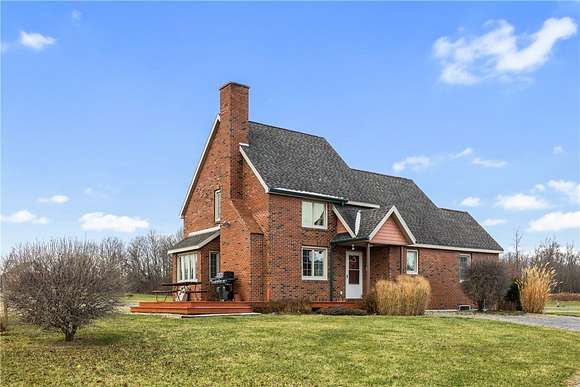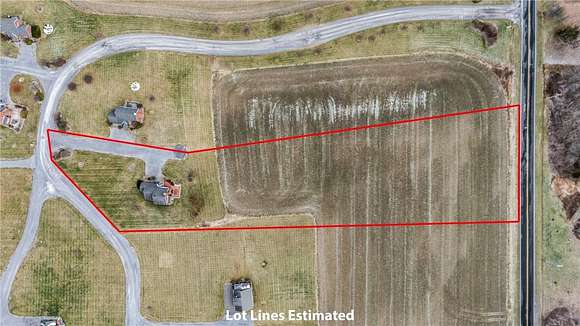Residential Land with Home for Sale in Geneva Town, New York
442 & 446 Armstrong Rd Geneva Town, NY 14456



















































Escape to tranquil living within the coveted Cobtree Community overlooking Seneca Lake in the Heart of Finger Lakes Wine Country! Two TURN KEY custom built all year round homes with generous acreage are being sold as either a package deal or separately. Together they are a very rare investment opporunity within the Town of Geneva! Beautifully constructed in the simplistic old world colonial style embellished with imported bricks and adorned with hardwood floors, butcherblock counters and gorgeous wood finishes including solid wood 6 panel doors! Sturdy construction from the engineered floor joists to the 40 yr architectural shingle roof, superb use of natural lighting with energy efficient Anderson windows and the added benefits of extra square footage in the superior built dry basements! Enjoy the outdoor entertaining space highlighted by oversized concrete patios and decks to take in the serene Seneca lakeviews! Favorably located in the epicenter of all things Finger Lakes Wine Country! Minutes to downtown Geneva amenities, the arts, fine dining, award winning grocery store, lakefront fun, boating, wineries, golfing, breweries, distilleries...shall I go on?
Directions
NYS Route 14/W. Lake Rd. to Armstrong Rd. - Properties on your right.
Location
- Street Address
- 442 & 446 Armstrong Rd
- County
- Ontario County
- Community
- Cobbtree
- School District
- Geneva
- Elevation
- 640 feet
Property details
- MLS Number
- BNAR R1580239
- Date Posted
Property taxes
- Recent
- $12,409
Parcels
- 323000-147-000-0001-043-000
Resources
Detailed attributes
Listing
- Type
- Residential
- Subtype
- Single Family Residence
- Franchise
- Keller Williams Realty
Lot
- Views
- Water
- Features
- Lake, Waterfront
Structure
- Style
- Colonial
- Stories
- 2
- Materials
- Brick, Frame
- Roof
- Asphalt, Shingle
- Heating
- Fireplace
Exterior
- Parking
- Driveway, Garage
- Features
- Deck, Gravel Driveway, Patio
Interior
- Room Count
- 12
- Rooms
- Bathroom x 4, Bedroom x 5
- Floors
- Hardwood, Tile, Vinyl
- Appliances
- Dishwasher, Dryer, Microwave, Oven, Range, Refrigerator, Washer
- Features
- Bath in Primary Bedroom, Bedroom On Main Level, Breakfast Area, Eat in Kitchen, French Doors Atrium Doors, Furnished, Kitchen Family Room Combo, Main Level Primary, Natural Woodwork, Primary Suite, Separate Formal Living Room, Solid Surface Counters, Storage, Window Treatments, Workshop
Listing history
| Date | Event | Price | Change | Source |
|---|---|---|---|---|
| Dec 15, 2024 | New listing | $769,000 | — | BNAR |