Residential Land with Home for Sale in Apison, Tennessee
4418 McDonald Rd Apison, TN 37302
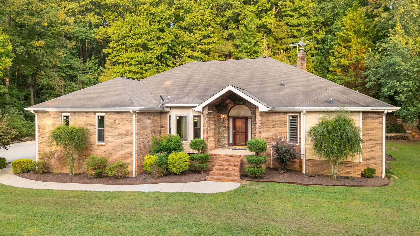
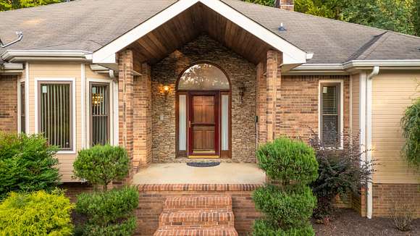
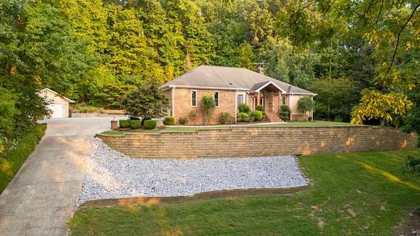
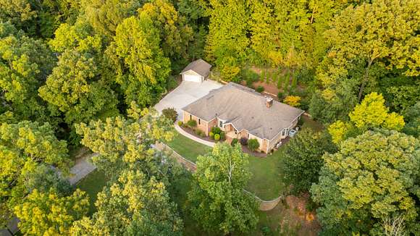
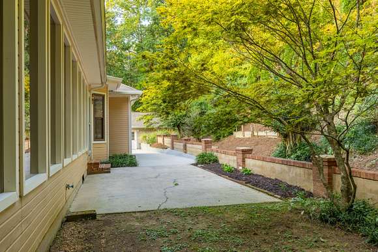
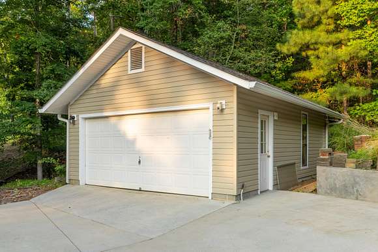
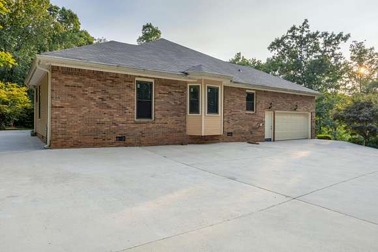
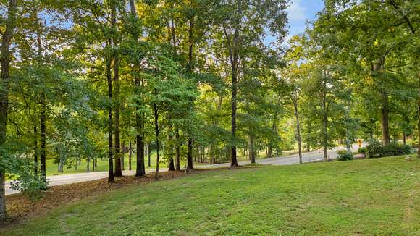
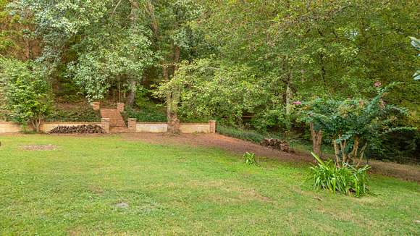
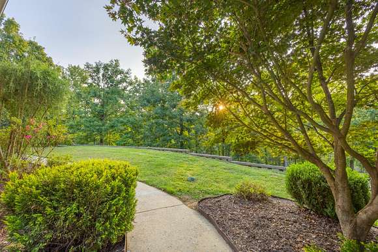
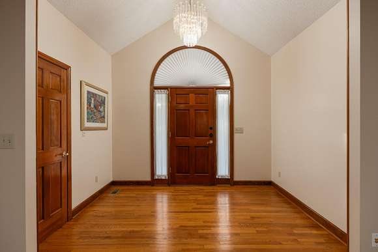
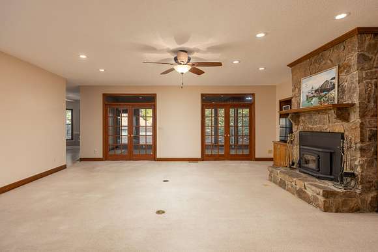
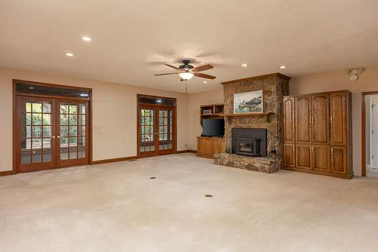
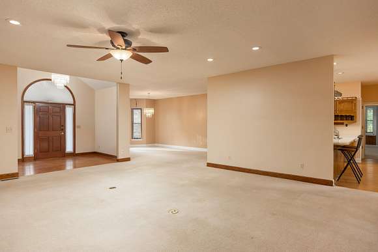
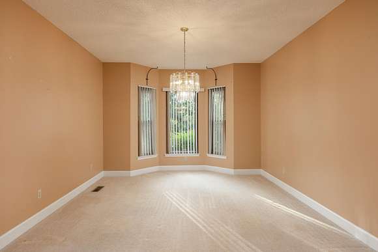
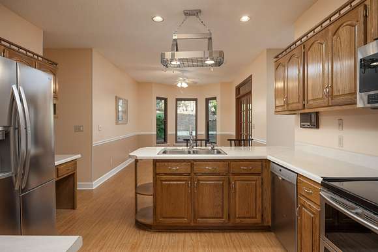
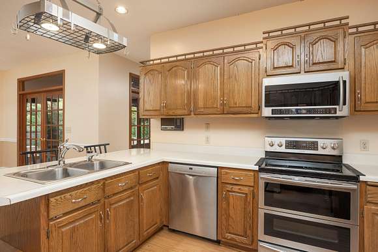
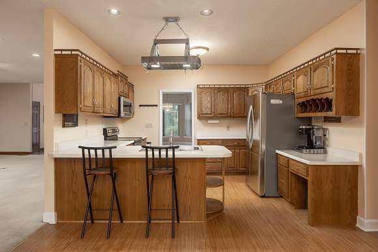
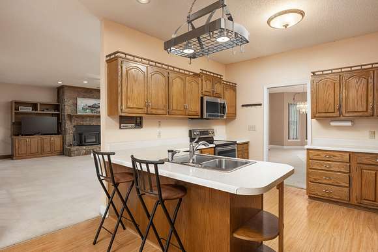
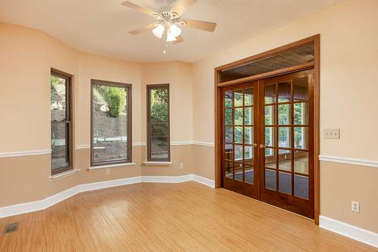
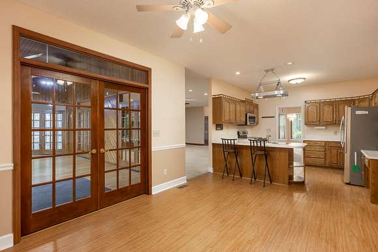
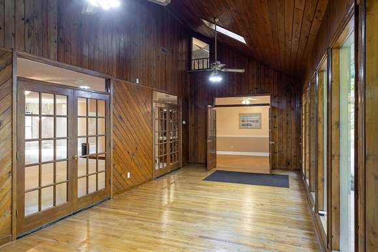
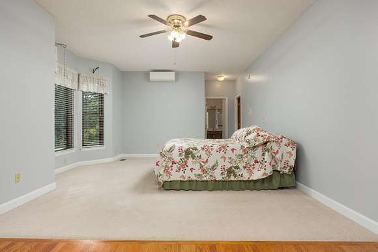
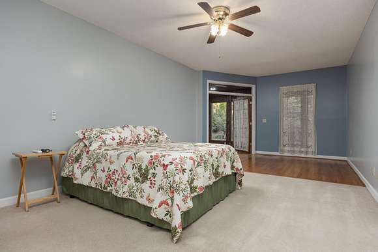
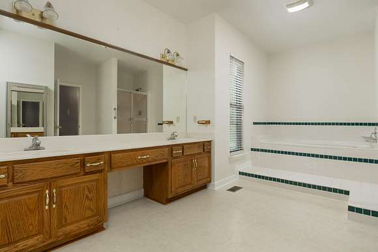
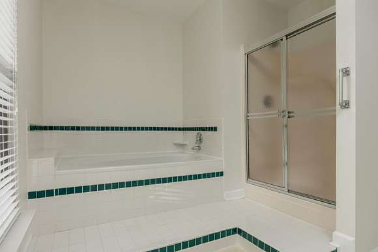
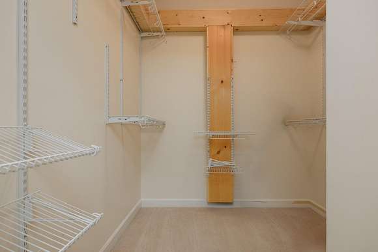
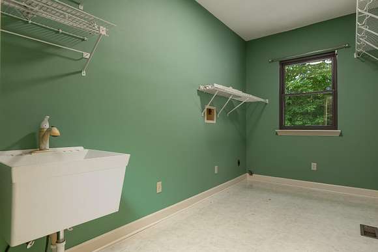
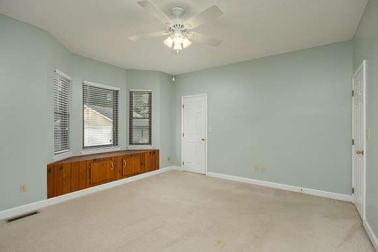
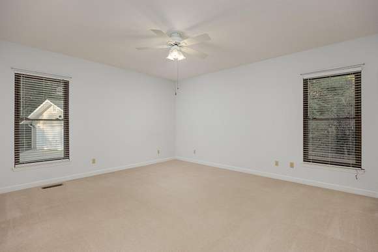
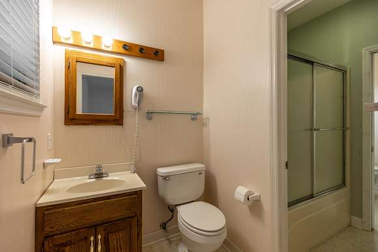
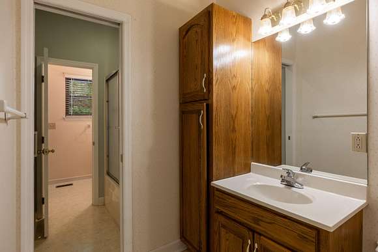
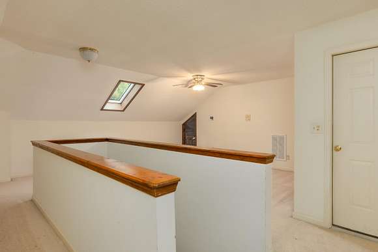
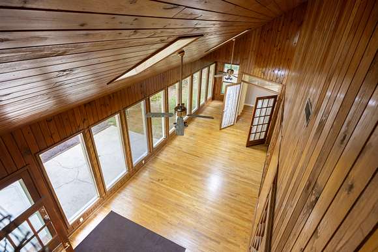
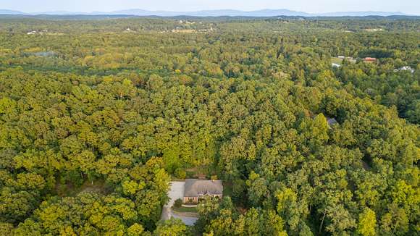
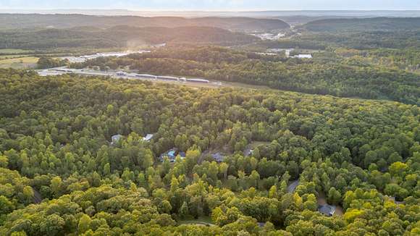

This majestic house sits high on the hill with an additional lot adjacent to the main lot. The total acreage is 2.2 ac including the adjacent wooded and separately addressed lot. The home has a separate garage large enough for a workshop and a two-car garage attached. This home is aggressively priced and seller is offering a $10,000 upgrade allow for buyer customization of flooring and painting. There is a wood burning fireplace insert that produces picturesque warm fire with blowers to produce heat. There is a large bonus room on the second floor and attic storage. The bedrooms are oversized and spacious. A Jack and Jill style bathroom gives the second bedroom the feel of being a primary bedroom. Privacy, peace, and country living in the middle of one of the fastest growing areas in Ooltewah. The owner is offering up to 3% in seller concessions to cover, prepaids, taxes, closing costs and fees. The Kitchen counter has a breakfast bar and the kitchen has a separate sink for washing hands and vegetables. The large entry way and spacious living room make this home a place to show off and relax. The formal dining room allows for more formal dinners while the breakfast area serves your everyday needs. This house is a must see, land in this area is becoming priceless and the two acres allows for expansion. Don't wait this will not last.
Directions
From interstate 75 take exit 7(Volkswagon/Apison Pike) east towards Little Debbie for 9 miles, crossing over the railroad tracks towards the Collegedale airport. Just past the airport turn left onto shortcut road and another left onto McDonald Road. Turn left at the stop sign at McDonald and Blair, the house is the second driveway on the right.
Location
- Street Address
- 4418 McDonald Rd
- County
- Hamilton County
- Community
- Altsman
- Elevation
- 902 feet
Property details
- MLS Number
- CAR 1501090
- Date Posted
Property taxes
- Recent
- $3,099
Parcels
- 152 002.06
Legal description
LT 2 ALTSMAN SUB PB39 PG105 OUT OF 152-2 FOR 1984
Detailed attributes
Listing
- Type
- Residential
- Subtype
- Single Family Residence
Structure
- Style
- Contemporary
- Stories
- 1
- Materials
- Brick, Fiber Cement
- Roof
- Asphalt, Shingle
- Cooling
- Zoned A/C
- Heating
- Central Furnace, Fireplace, Heat Pump, Zoned
Exterior
- Parking
- Driveway, Garage, Off Street
- Features
- Back Yard, Covered Porch, Front Yard, Landscaped, Lighting, Many Trees, Open Lot, Porch, Private, Rain Gutters, Rectangular Lot, Sloped, Smart Camera(s)/Recording, Steep Slope, Subdivided, Wooded
Interior
- Room Count
- 12
- Rooms
- Bathroom x 3, Bedroom x 3, Bonus Room, Dining Room, Great Room, Kitchen, Laundry
- Floors
- Carpet, Hardwood, Linoleum, Vinyl
- Appliances
- Convection Oven, Dishwasher, Instant Hot Water, Microwave, Range, Refrigerator, Washer
- Features
- Bookcases, Breakfast Room, Built-In Features, Cathedral Ceiling(s), Chandelier, Connected Shared Bathroom, Double Vanity, Eat-In Kitchen, Entrance Foyer, High Ceilings, High Speed Internet, Laminate Counters, Open Floorplan, Pantry, Recessed Lighting, Separate Dining Room, Separate Shower, Sitting Area, Smart Thermostat, Storage, Tub/Shower Combo, Vaulted Ceiling(s), Walk-In Closet(s), Whirlpool Tub, Wired For Data, Wired For Sound
Nearby schools
| Name | Level | District | Description |
|---|---|---|---|
| Apison Elementary | Elementary | — | — |
| East Hamilton | Middle | — | — |
| East Hamilton | High | — | — |
Listing history
| Date | Event | Price | Change | Source |
|---|---|---|---|---|
| Jan 22, 2025 | Price drop | $625,000 | $25,000 -3.8% | CAR |
| Nov 25, 2024 | Price drop | $650,000 | $24,900 -3.7% | CAR |
| Nov 1, 2024 | Price drop | $674,900 | $25,000 -3.6% | CAR |
| Oct 20, 2024 | Price drop | $699,900 | $25,000 -3.4% | CAR |
| Oct 11, 2024 | Price drop | $724,900 | $10,100 -1.4% | CAR |
| Oct 3, 2024 | New listing | $735,000 | — | CAR |