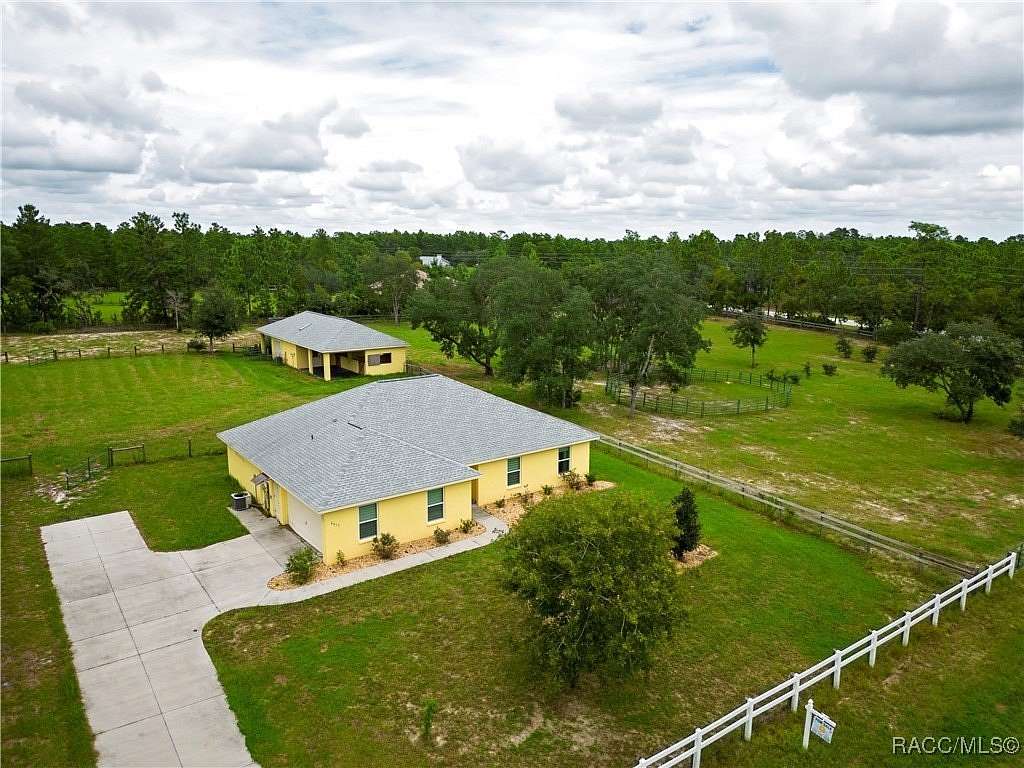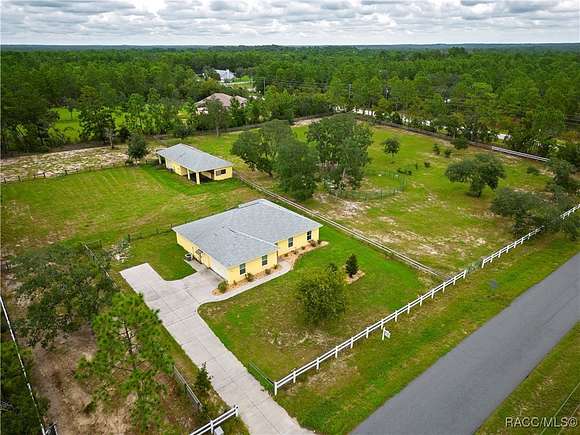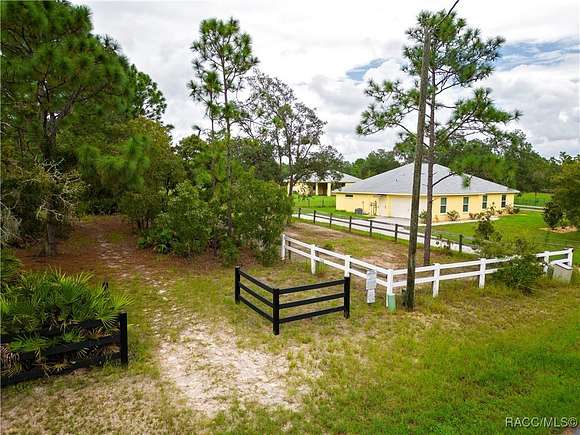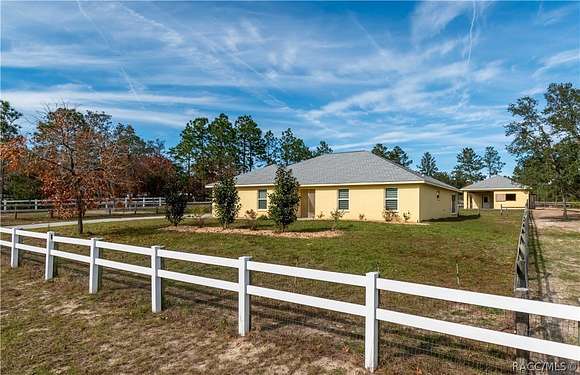Residential Land with Home for Sale in Beverly Hills, Florida
4417 W Bonanza Dr Beverly Hills, FL 34465






























































































Pine Ridge Equestrian Community has this must see home for the person who loves their horses like family. Featuring 2.83 acres with three pastures all fenced and cross fenced. Your horses will adore this 1647 sq ft 2 stall barn with concrete floors, which includes 535 sq ft heat and cooled feed and tack room with a half bath on its own septic. Well water for barn, sprinklers, and horse auto wash. Now we know your horse is living the Florida dream, let's look at this custom built home 2020 with 1,788 sq ft living area plus extra deep 2 car garage. Entering the home, you will find a great room with vaulted ceiling, luxury vinyl planking flooring, open kitchen with custom cabinets with pull out drawers and soft close, granite countertops, and walk-in pantry. Master suite has a walk-in shower with Dumawall interlocking tiles, dual sinks, walk-in closet with extra build outs for ultimate organization. Washer and dryer, located in master making life easy. Upgrades of this beautiful home include oversize garage with electric vehicle plug-in, hook up for generator, marble windowsills, and wired for high-speed Internet. Property backs up to an equestrian trail that leads you to 27 miles of adventure trail rides and the Equestrian Center with community barn, pickle ball, tennis courts and so much more. 40 minute drive to the Ocala World Equestrian Center offering events daily. Don't let this opportunity slip away.
Directions
491 Lecanto Hwy to Mustang Blvd, West to corner property on Mustang Blvd and W Bonanza Dr.
Location
- Street Address
- 4417 W Bonanza Dr
- County
- Citrus County
- Community
- Pine Ridge
- Elevation
- 157 feet
Property details
- Zoning
- RUR
- MLS Number
- RACC 835648
- Date Posted
Property taxes
- 2023
- $3,328
Expenses
- Home Owner Assessments Fee
- $145 annually
Parcels
- 1456720
Legal description
PINE RIDGE UNIT 2 PB 8 PG 37 LOT 2 BLK 219
Resources
Detailed attributes
Listing
- Type
- Residential
- Subtype
- Single Family Residence
Structure
- Style
- Ranch
- Materials
- Stucco
- Roof
- Asphalt, Shingle
Exterior
- Parking Spots
- 2
- Parking
- Driveway, Garage
- Features
- Concrete Driveway
Interior
- Room Count
- 8
- Rooms
- Bathroom x 3, Bedroom x 3, Great Room, Kitchen, Living Room
- Floors
- Carpet, Vinyl
- Appliances
- Dishwasher, Dryer, Garbage Disposer, Oven, Refrigerator, Washer
- Features
- High Ceilings, Primary Suite, Separate Shower, Shower Only, Solid Surface Counters, Vaulted Ceilings, Walk in Closets
Nearby schools
| Name | Level | District | Description |
|---|---|---|---|
| Central Ridge Elementary | Elementary | — | — |
| Crystal River Middle | Middle | — | — |
| Crystal River High | High | — | — |
Listing history
| Date | Event | Price | Change | Source |
|---|---|---|---|---|
| Oct 17, 2024 | Price drop | $599,900 | $29,100 -4.6% | RACC |
| July 15, 2024 | New listing | $629,000 | — | RACC |