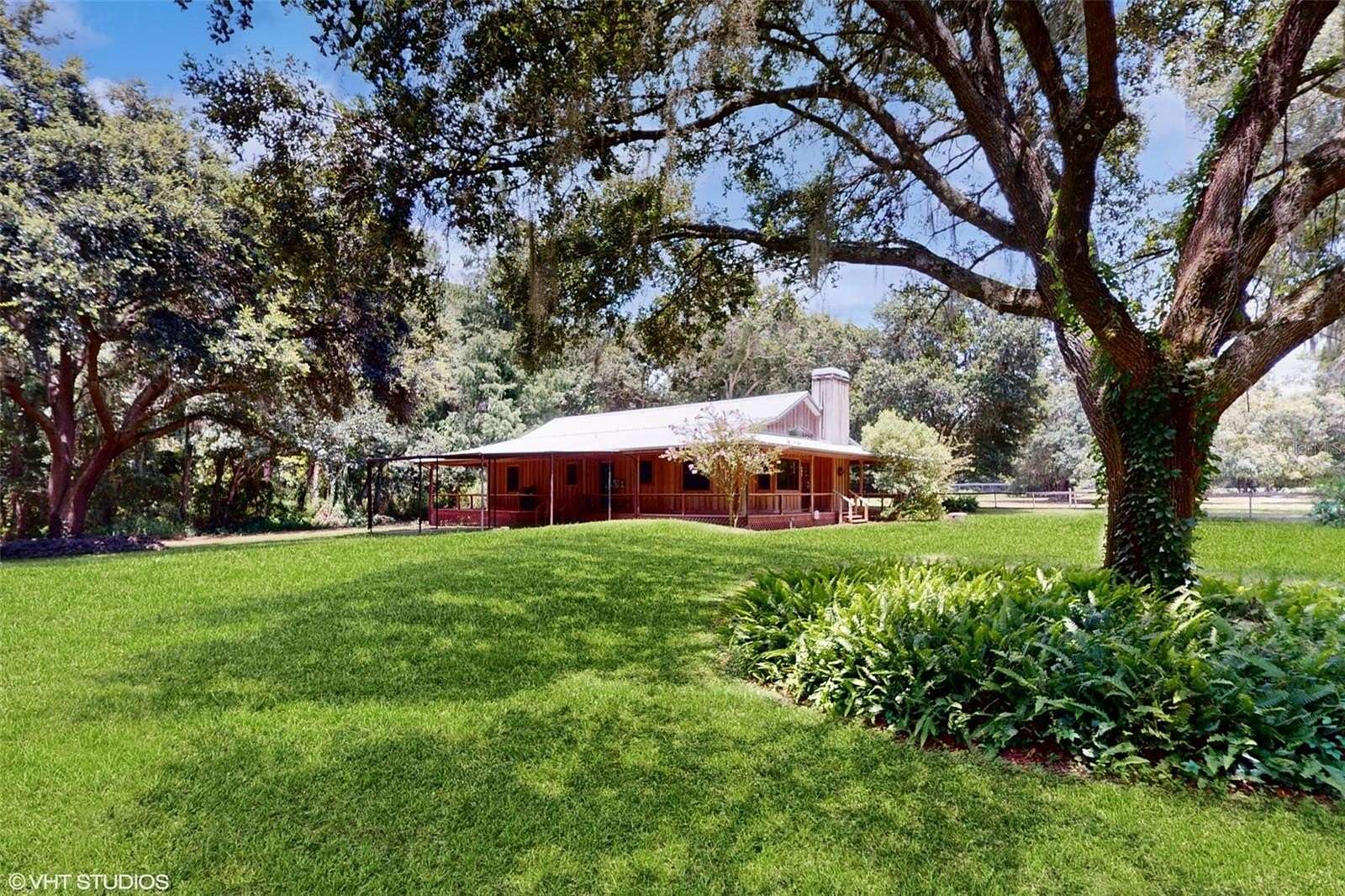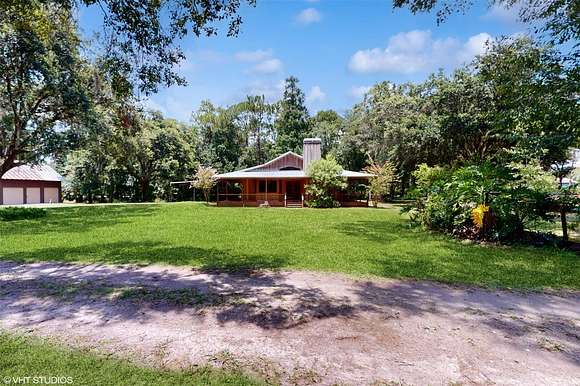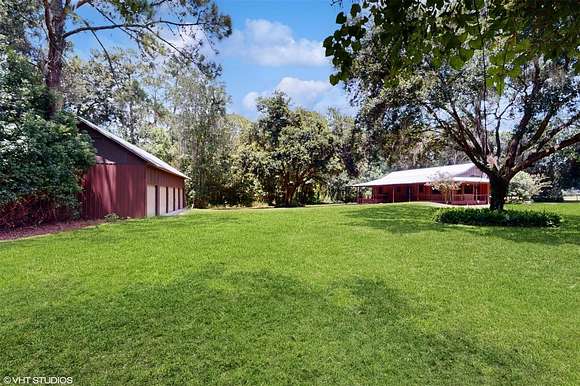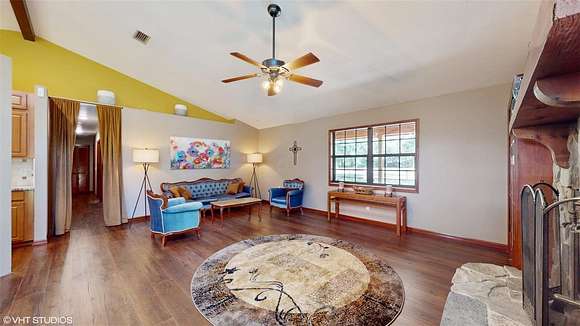Residential Land with Home for Sale in Lakeland, Florida
4410 Rushing Rd Lakeland, FL 33810











































Have you always dreamed of living in the country, but don't want to drive forever to reach civilization? Then this is the perfect home for you 3 acres of land, with a gorgeous wrap-around deck, yet still just minutes away from all major shopping and restaurants. The wrap-around deck and Cyprus wood finish on the outside give definite character to the house you'll fall in love with. If you're looking for a peaceful and quiet place to live, this hidden jewel will not disappoint. The house has spacious living room with a custom built in fire place, connected to the kitchen with a great breakfast bar, and dining area. The kitchen also has access to custom built cabinets. The primary bedroom features a large bathroom, with soaking tub and a walk-in closest. The other two bedrooms have a full bathroom located in between them. There is access to the outdoor deck from two bedrooms. There is a conveniently built carport attached to the back of the house. The property includes a detached five car garage with 5 individual rollup garage doors and an additional storage unit. The best part is the whole home has been freshly remodeled, including the following: New floors, new kitchen with granite counter tops, new appliances (except refrigerator). Remodeled bathrooms with custom built cabinets, new sinks and fixtures. Newly painted, new light fixtures in the whole house. Brand new metal roof. Built in lanai (spacious screened in enclosed area on portion of the deck) New water heater & New AC unit
Directions
MAPS MAY LEAD YOU TO THE WRONG ADDRESS : From Knights Station Rd Turn right onto Harrelson Rd. Cont for 1 mile then continue on Rushing Rd for .2 miles. Turn left onto the long driveway and drive all the way till it dead ends at the home. (You can search 28?05'51.8"N 82?01'46.9"W in maps for more accurate directions)
Location
- Street Address
- 4410 Rushing Rd
- County
- Polk County
- Elevation
- 118 feet
Property details
- Zoning
- R-3
- MLS Number
- MFRMLS T3551354
- Date Posted
Property taxes
- 2023
- $1,145
Parcels
- 23-27-32-000000-013010
Legal description
COMM NW COR W1/2 OF NE1/4 RUN S 76.74 FT FOR POB RUN E 424 FT S 307.85 FT S 88 DEG 59 MIN 26 SEC W 424 FT TO W-LINE N1/2 OF NE1/4 N 307.85 FT TO POB
Resources
Detailed attributes
Listing
- Type
- Residential
- Subtype
- Single Family Residence
Structure
- Materials
- Wood Siding
- Roof
- Metal
- Heating
- Central Furnace, Fireplace
Exterior
- Parking
- Carport, Driveway, Garage, Workshop
- Fencing
- Fenced
- Features
- Fencing, Level, Lighting, Unpaved
Interior
- Room Count
- 5
- Rooms
- Bathroom x 2, Bedroom x 3, Kitchen, Living Room
- Floors
- Laminate, Tile
- Appliances
- Convection Oven, Dishwasher, Dryer, Microwave, Refrigerator, Washer
- Features
- Ceiling Fans(s), Eat-In Kitchen, Living Room/Dining Room Combo, Open Floorplan, Thermostat, Vaulted Ceiling(s), Walk-In Closet(s)
Listing history
| Date | Event | Price | Change | Source |
|---|---|---|---|---|
| Jan 2, 2025 | Back on market | $545,000 | — | MFRMLS |
| Dec 19, 2024 | Under contract | $545,000 | — | MFRMLS |
| Aug 26, 2024 | New listing | $545,000 | — | MFRMLS |
