Residential Land with Home for Sale in Quincy, Illinois
4401 Lazy Ln Quincy, IL 62305
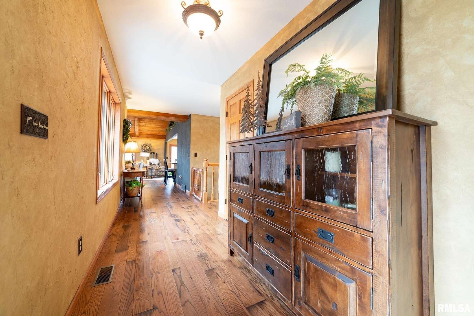
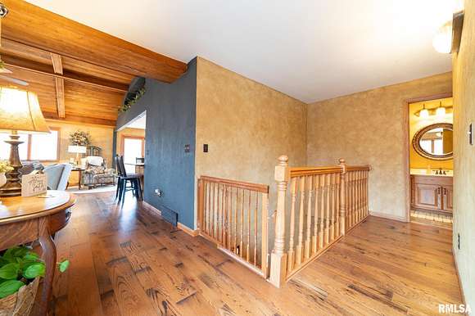
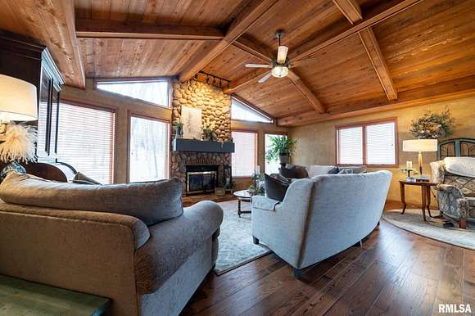
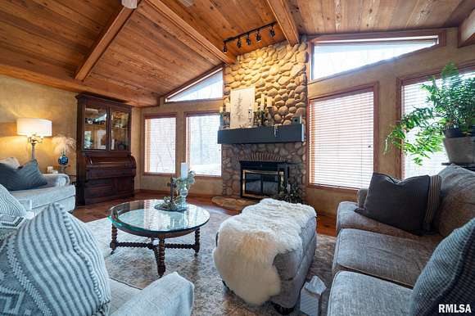
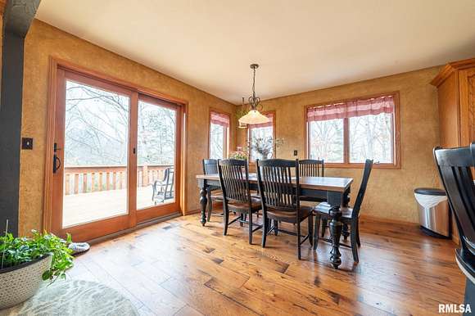
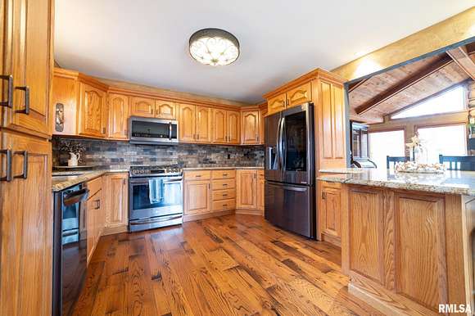
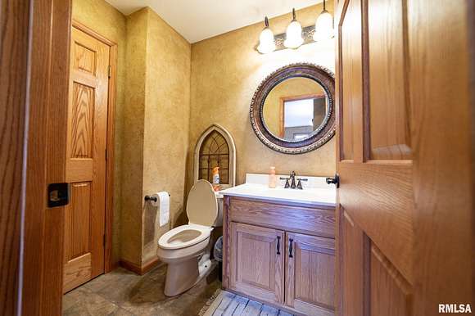
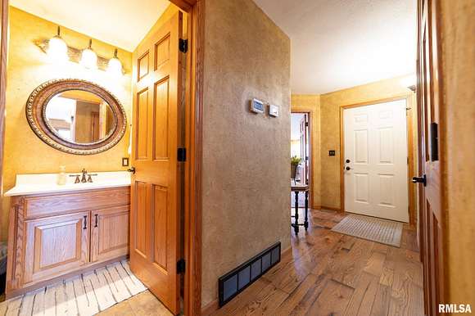
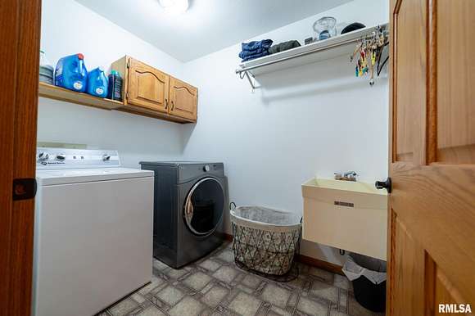
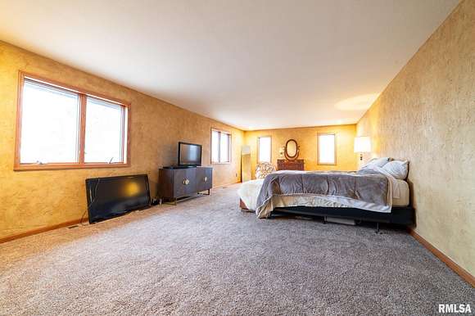
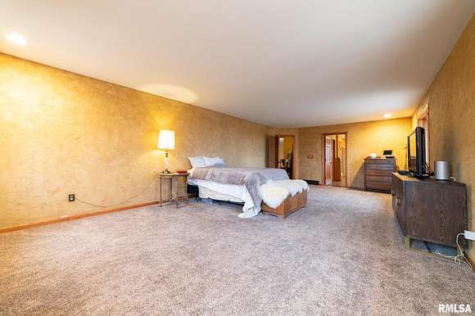
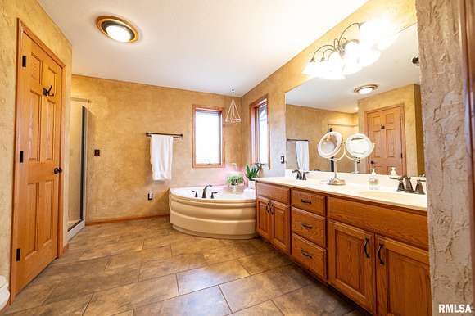
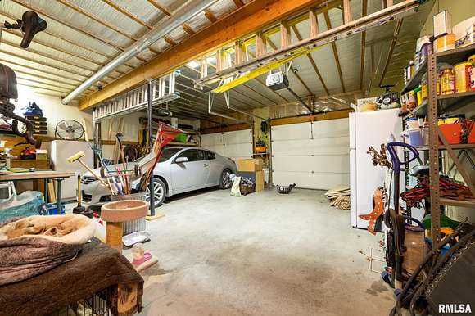
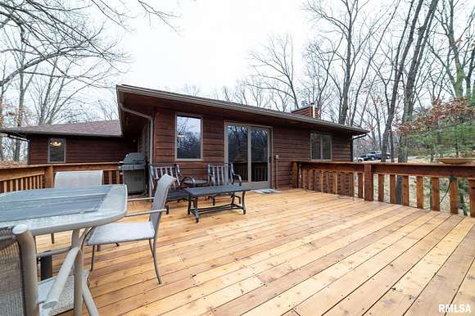
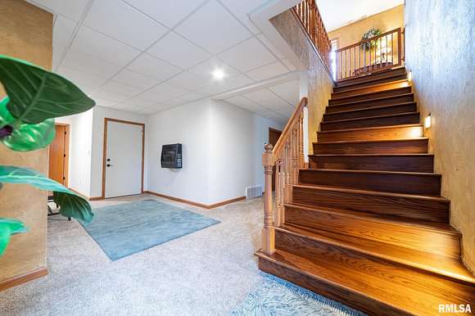
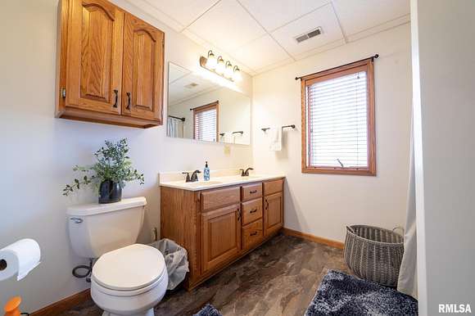
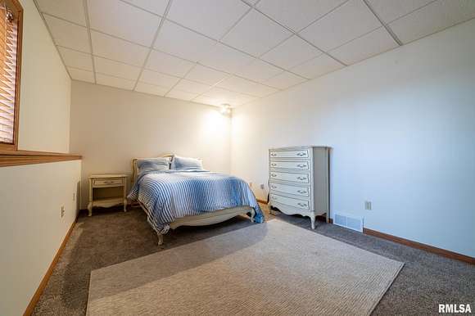
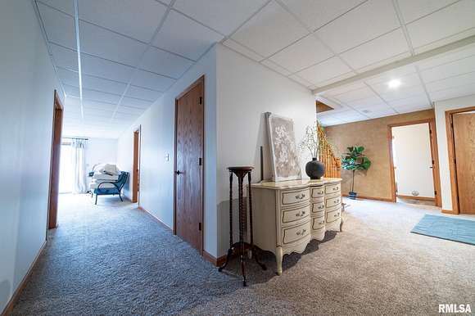
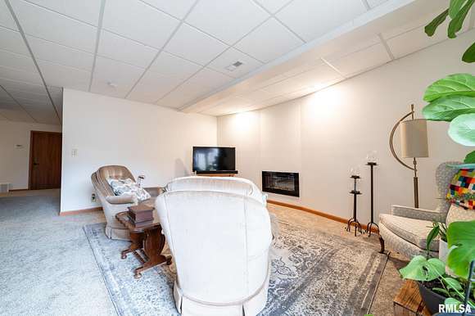
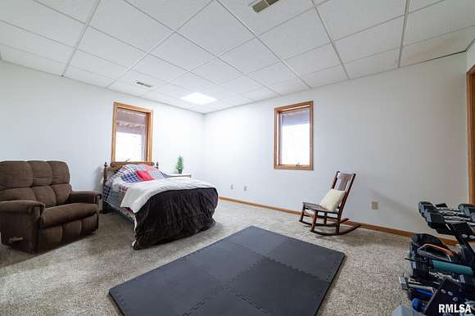
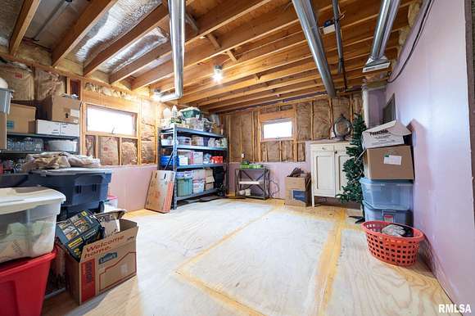
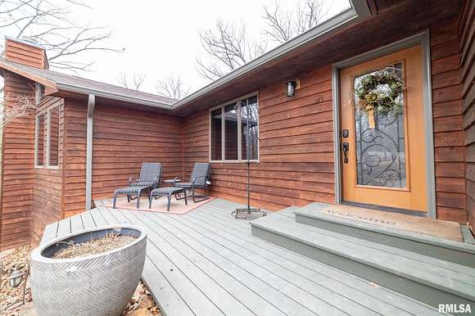
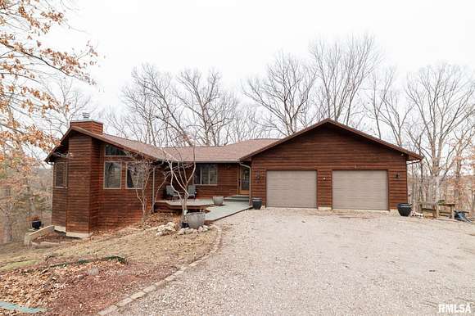
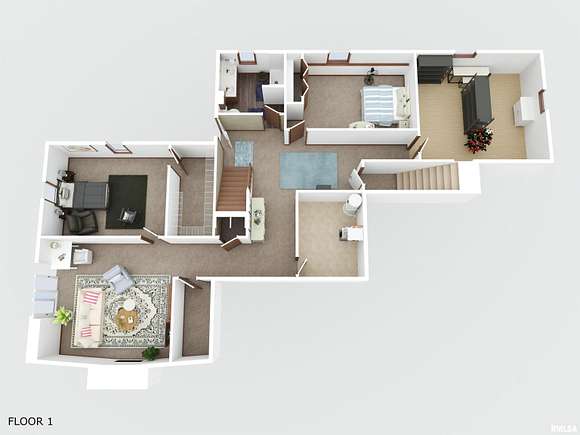
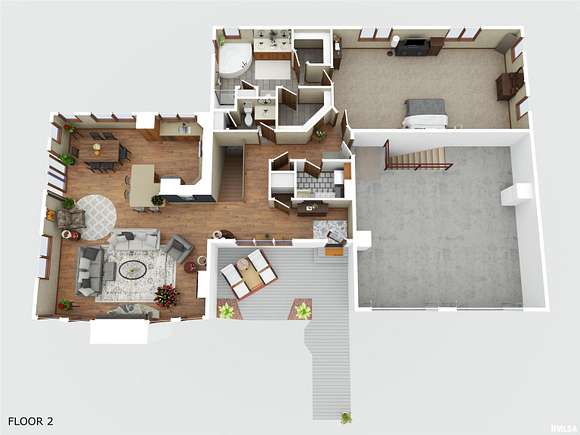
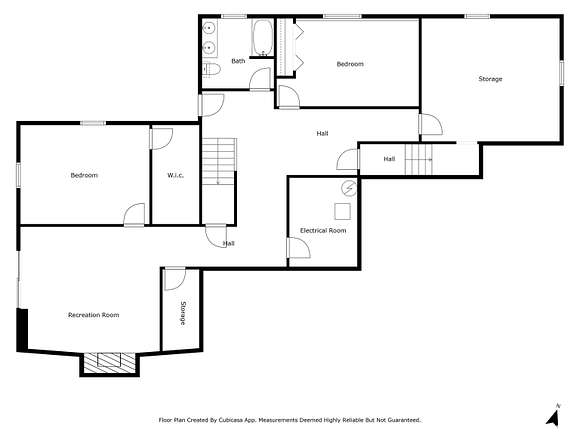
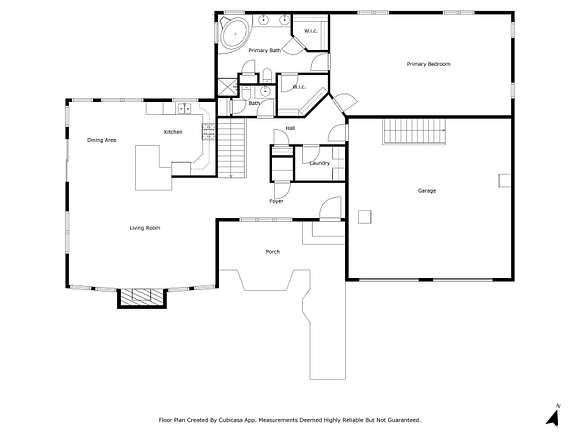
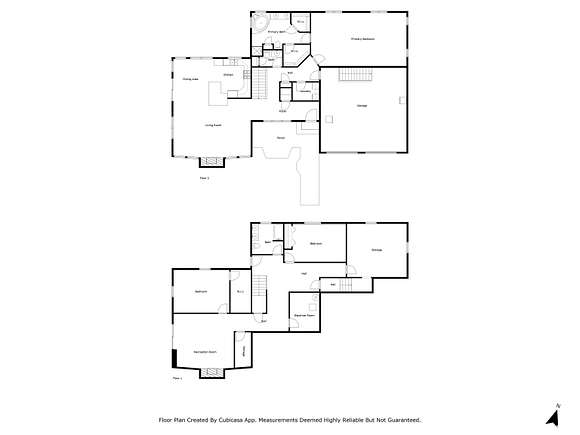

Welcome to 4401 Lazy Lane, a secluded retreat nestled in a serene, wooded setting on 5 acres of sloping timber. This stunning ranch home offers breathtaking views of nature from every window, providing a peaceful and private escape. Thoughtfully maintained and updated, the home features fresh paint and personal touches throughout. The inviting main level showcases a beautiful stone fireplace and a gas fireplace, adding warmth and character to the open living space. The master suite is truly one-of-a-kind, boasting two walk-in closets for ample storage. A second entrance from the two-car garage leads to the basement, where you'll find a spacious family room with an electric fireplace and a versatile storage room that could serve as a 4th bedroom. Major updates within the last five years include new HVAC and ductwork, ensuring comfort and efficiency. Outside, a hot tub (never used) is ready for relaxation. The property also includes an unhooked wood fireplace in the garage, which will stay with the home. Garage shelves and wall mounts/brackets will not convey. This home has been cherished for years, and it shows in every detail. The entrance easement & pier warranty are included under the Disclosure section. Don't miss this rare opportunity to own a nature lover's paradise just minutes from town!
Directions
Highway 96 S to White Oak Road. Take White Oak Road straight unto Lazy Lane. Look for the signs. Go Straight back to home
Location
- Street Address
- 4401 Lazy Ln
- County
- Adams County
- Elevation
- 633 feet
Property details
- MLS #
- PAAR CA1034435
- Posted
Property taxes
- 2023
- $6,285
Parcels
- 20-0-1216-001-00
Legal description
SW SEC 22 2S8W E 5A OF N 1/2 LYG S OF MILL CREEK PT SW SEC 22
Detailed attributes
Listing
- Type
- Residential
- Subtype
- Single Family Residence
Structure
- Style
- Ranch
- Materials
- Frame, Wood Siding
- Roof
- Shingle
- Heating
- Central Furnace, Fireplace, Forced Air
Exterior
- Parking
- Garage
- Features
- Deck, Porch, Sloped
Interior
- Rooms
- Basement, Bathroom x 3, Bedroom x 3, Dining Room, Family Room, Kitchen, Laundry, Living Room
- Appliances
- Dishwasher, Range, Refrigerator, Washer
- Features
- Ceiling Fan(s), Hot Tub, Spa
Nearby schools
| Name | Level | District | Description |
|---|---|---|---|
| Lincoln-Douglas | Elementary | — | — |
| Quincy School District #172 | High | — | — |
Listing history
| Date | Event | Price | Change | Source |
|---|---|---|---|---|
| Mar 11, 2025 | Under contract | $420,000 | — | PAAR |
| Mar 3, 2025 | Back on market | $420,000 | — | PAAR |
| Feb 24, 2025 | Under contract | $420,000 | — | PAAR |
| Feb 17, 2025 | New listing | $420,000 | — | PAAR |