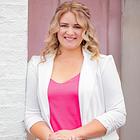Residential Land with Home for Sale in Vernon, Florida
4396 Wilderness Rd Vernon, FL 32462
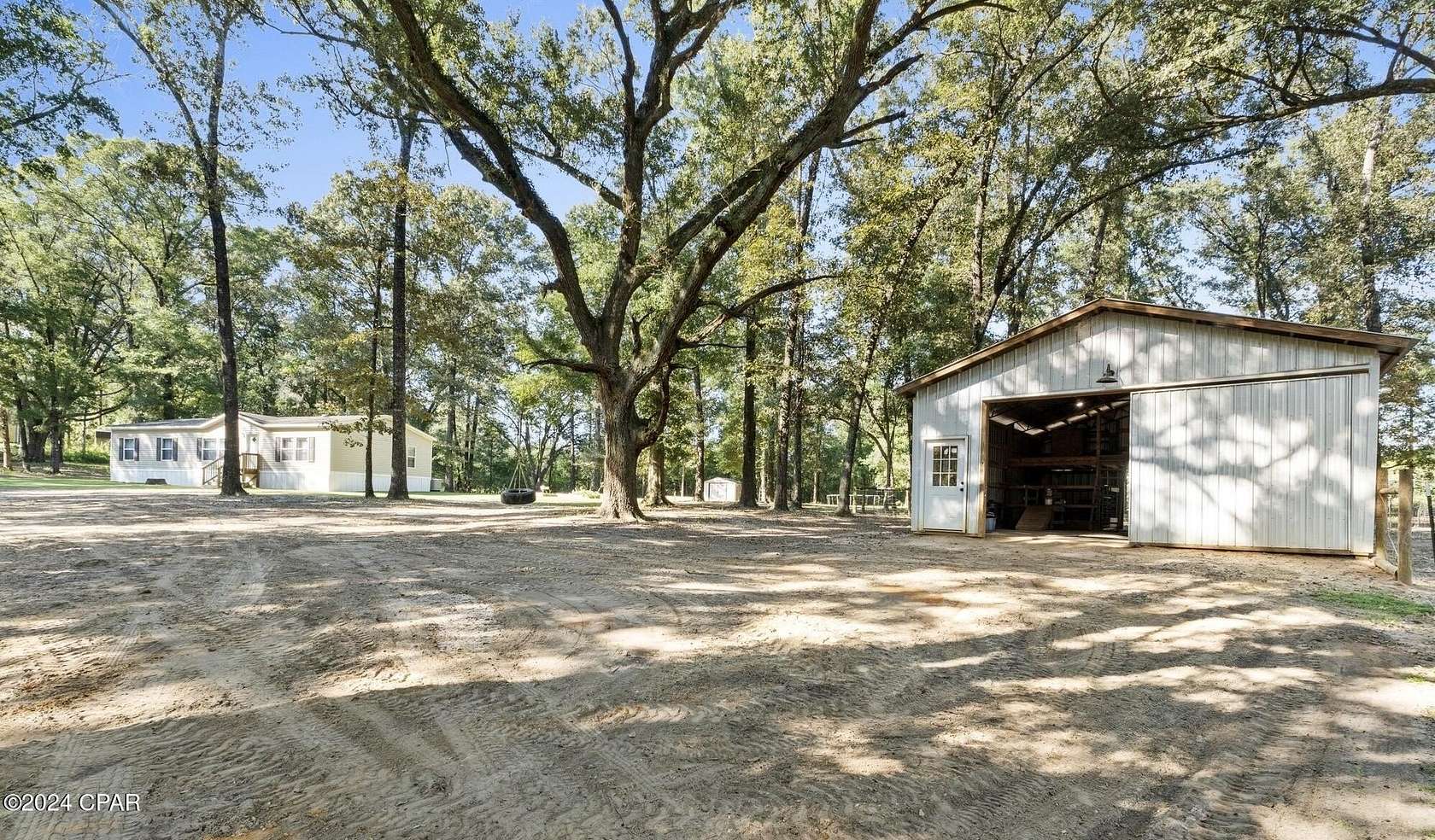
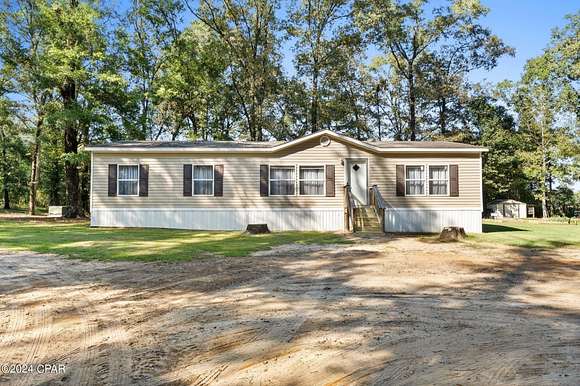
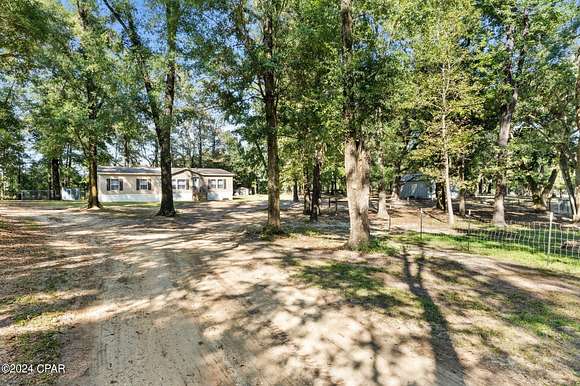
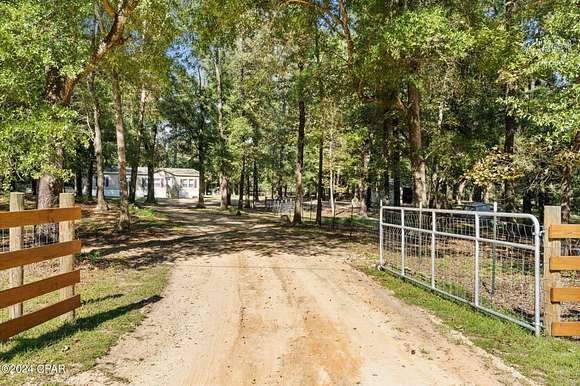





















































CURRENTLY UNDER CONTRACT, SELLER WILL CONSIDER BACKUP OFFERS Escape to peace and tranquility with this 2016 manufactured home on 5 serene acres, perfect for homesteading, raising animals, and gardening! A gated entrance welcomes you onto the property, where a long driveway leads you back to a completely fenced and cross-fenced oasis, surrounded by majestic oak trees and beautiful natural foliage, featuring four spacious fields for your animals.The 24x36 metal barn, equipped with electricity, loft space, and stalls, offers ample room for livestock, storage, or projects. There are also garden beds, 50 amp RV hookup, and a chicken run + coop. The charming 3-bedroom, 2-bathroom home comes partially furnished and features an open-concept living room, kitchen, dining room, and a cozy den in the back. Enjoy the convenience of an inside laundry room. The spacious master suite offers a walk-in closet and the en-suite bathroom features a luxurious soaking tub, separate shower, and double vanities.This property is ideal for anyone seeking the quiet, rural lifestyle with the comfort of paved road access. All of this less than an hour to Panama City Beach!
Directions
From Vernon travel North on 79. Turn left onto Pate Pond Rd. Left onto Wilderness Rd. Home is down on the right.
Location
- Street Address
- 4396 Wilderness Rd
- County
- Washington County
- Elevation
- 52 feet
Property details
- MLS Number
- BCAR 763642
- Date Posted
Property taxes
- 2023
- $800
Parcels
- 00000000-00-5655-0002
Legal description
24 3 16 5 ORB 1181 P 978 BEG NEC OF SE4 OF NW4, N89(DEGREES)34 ''59''''W 600.44' TO POB, N89(DEGREES)35'00'' ''W ALONG FENCE 536.25', S17(DEGREES)51 57W 263.68' TO ROW LN OF ST'' ''RD 170, S54(DEGREES)25'49''''E ALNG ROW'' ''537.02', N17(DEGREES)51'57''''E 587.79 '' TO POB AS DESC IN ORB 1181 P 978
Detailed attributes
Listing
- Type
- Residential
- Subtype
- Manufactured Home
Structure
- Materials
- Vinyl Siding
- Roof
- Composition, Shingle
- Cooling
- Ceiling Fan(s)
- Heating
- Central Furnace
Exterior
- Parking
- Driveway
Interior
- Rooms
- Bathroom x 2, Bedroom x 3, Den, Dining Room, Kitchen, Laundry, Living Room
- Appliances
- Dishwasher, Dryer, Oven, Range, Refrigerator, Washer
- Features
- Breakfast Bar, Kitchen Island
Listing history
| Date | Event | Price | Change | Source |
|---|---|---|---|---|
| Oct 17, 2024 | Under contract | $229,900 | — | BCAR |
| Oct 10, 2024 | New listing | $229,900 | — | BCAR |
