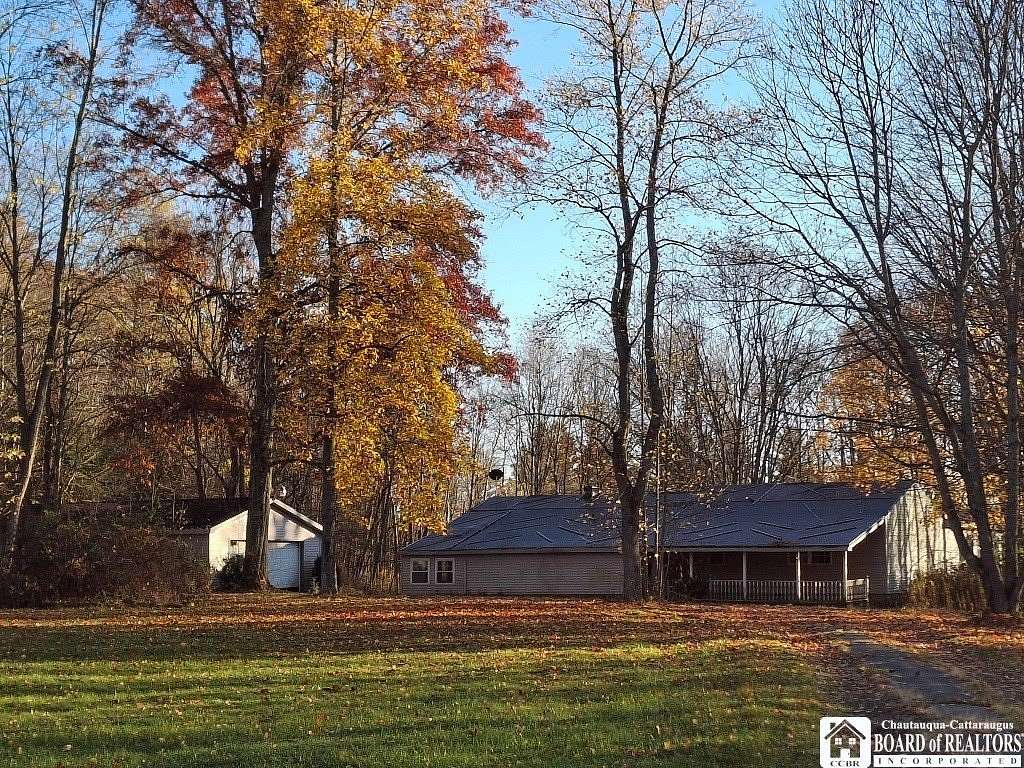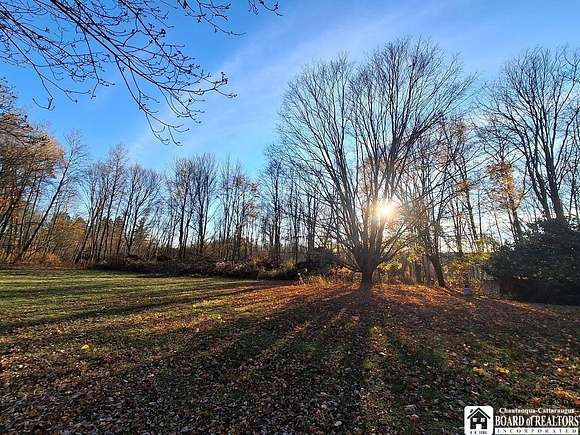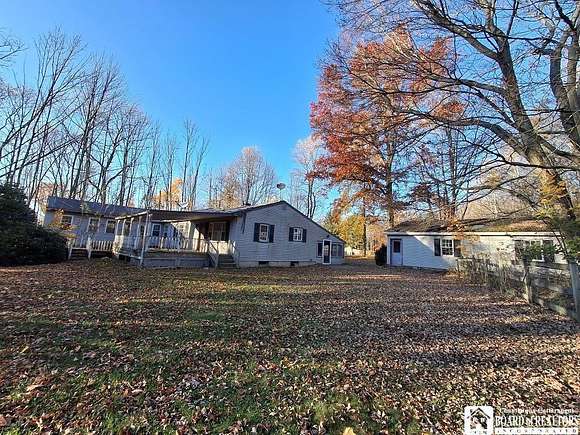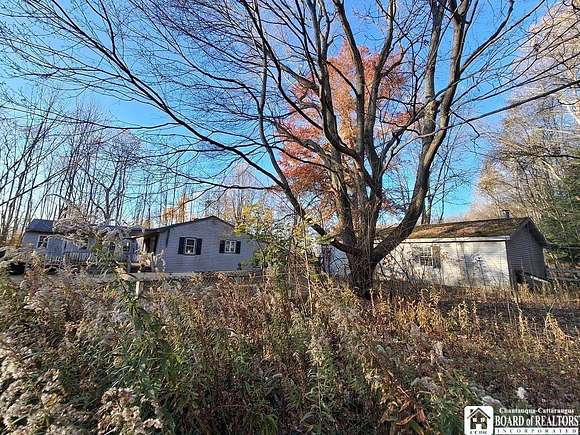Residential Land with Home for Sale in Busti, New York
4385 Kortwright Rd Busti, NY 14701

























Country Ranch Needs FULL RENOVATION. This home sits on 2.8 partially wooded acres. The long circular driveway introduces you to a sprawling ranch home with potential for 4 bedrooms, a large family room, expansive deck leading to an above ground pool, country kitchen, formal dining, hot tub room. There is a full finished basement that was previously flooded. The home has newer windows. The detached 4 car garage has plenty of space for storage and parking. Off to the side of the garage is a fenced in area for pets. There is a propane tank for heat, and a well and septic. No utilities will be turned on. Please bring a flashlight. It is unknown where the breaker box, water heater, well pump. May be located in basement area, unable to access due to recent flooding. The roof on the home and garage have been compromised due to water damage. The home is currently condemned and will need a plan of renovation or demolition submitted to the Town of Busti upon purchase. ALL BUYERS SHALL SIGN A HOLD HARMLESS FORM (SELLERS ADDENDUM) PRIOR TO ANY SHOWING. NO ENTRY UPON THE PREMISES WITHOUT THE APPROVAL OF THE LISTING AGENT. BUYERS MUST BE ACCOMPANIED BY AN AGENT AT ALL SHOWINGS. THE HOME IS BEING SOLD IN AS IS CONDITION. NO REPAIRS WILL BE MADE. ALL OFFERS TO BE MADE BY THE SELLING AGENT ONLY VIA PropOffers.com.
Close to stateline speedway, Chautauqua Lake, Snowmobile trails, hunting lands, and all the amenities the Town of Busti, Chautauqua County has to offer.
Directions
From Lakewood, NY turn left on Big Tree Road, continue on Big tree road, Look for the Stateline Speedway sign. turn left on Kortwright road. First place on the right. Look for the listing sign.
Location
- Street Address
- 4385 Kortwright Rd
- County
- Chautauqua County
- School District
- Southwestern
- Elevation
- 1,673 feet
Property details
- MLS Number
- BNAR R1577557
- Date Posted
Property taxes
- Recent
- $3,694
Parcels
- 062289-453-000-0001-031-000
Detailed attributes
Listing
- Type
- Residential
- Subtype
- Single Family Residence
- Franchise
- Century 21 Real Estate
Structure
- Style
- Ranch
- Stories
- 1
- Materials
- Frame, Vinyl Siding
- Roof
- Asphalt
- Heating
- Baseboard
Exterior
- Parking
- Garage, Heated
- Fencing
- Fenced
- Features
- Blacktop Driveway, Deck, Fence, Gravel Driveway, Hot Tub Spa, Pool
Interior
- Room Count
- 11
- Rooms
- Bathroom x 2, Bedroom x 4
- Floors
- Carpet, Ceramic Tile, Tile
- Appliances
- Dishwasher, Microwave, Oven, Range, Refrigerator, Washer
- Features
- Bath in Primary Bedroom, Bathroom Rough in, Bedroom On Main Level, Cathedral Ceilings, Country Kitchen, Entrance Foyer, In Law Floorplan, Living Dining Room, Separate Formal Dining Room, Separate Formal Living Room, Solid Surface Counters, Storage, Workshop
Listing history
| Date | Event | Price | Change | Source |
|---|---|---|---|---|
| Dec 10, 2024 | Price drop | $74,900 | $15,000 -16.7% | BNAR |
| Nov 14, 2024 | New listing | $89,900 | — | BNAR |