Residential Land with Home for Sale in Stafford, Virginia
4380 Camp Geary Ln Stafford, VA 22554
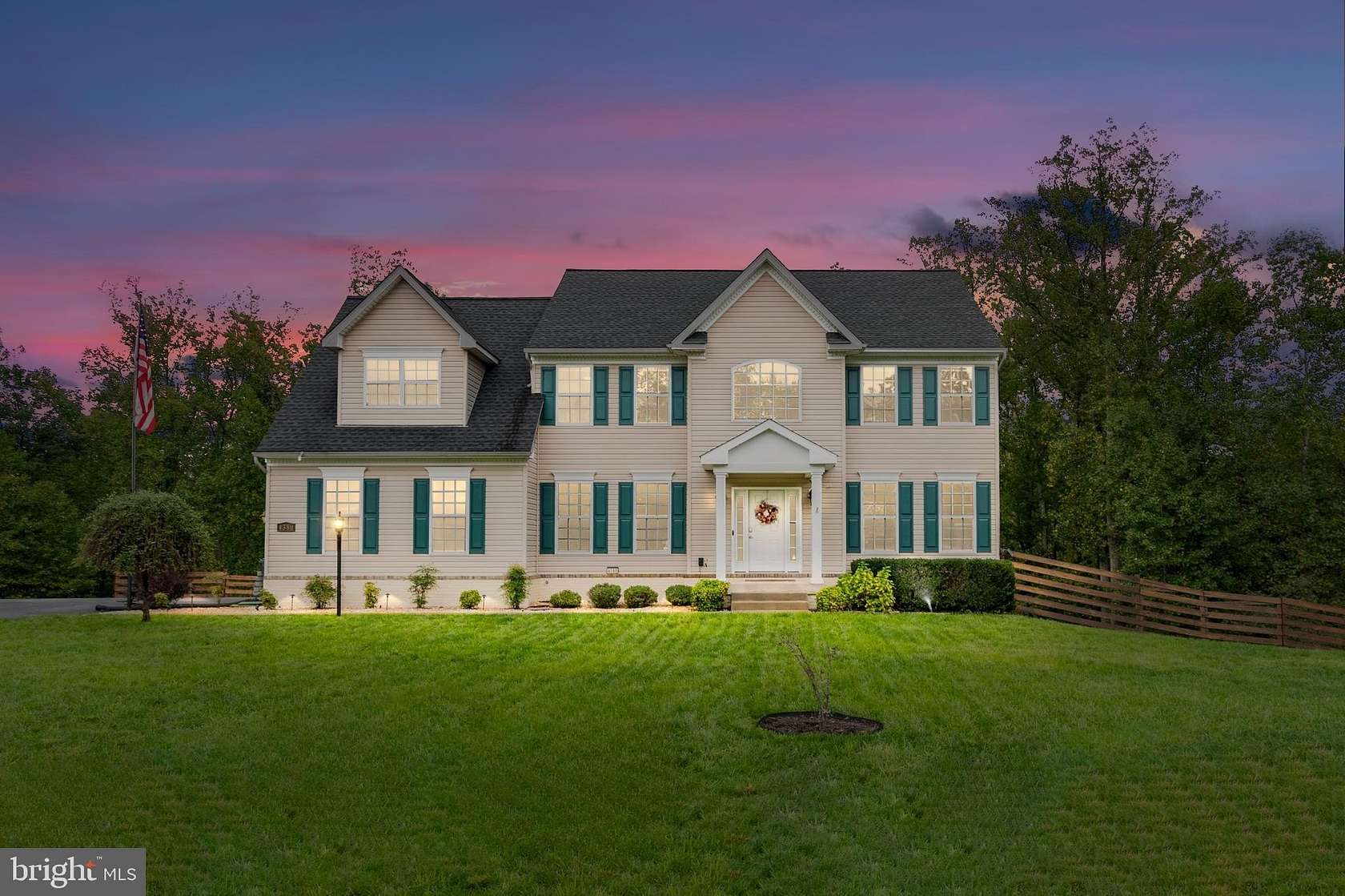
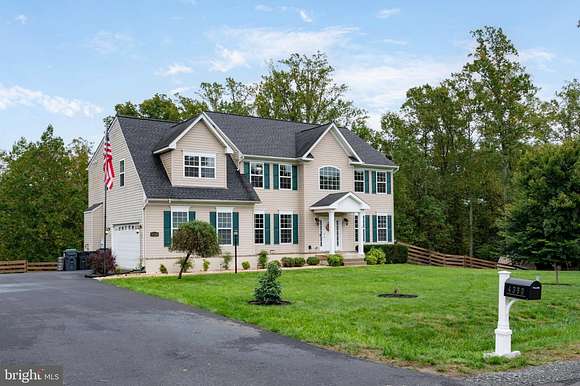
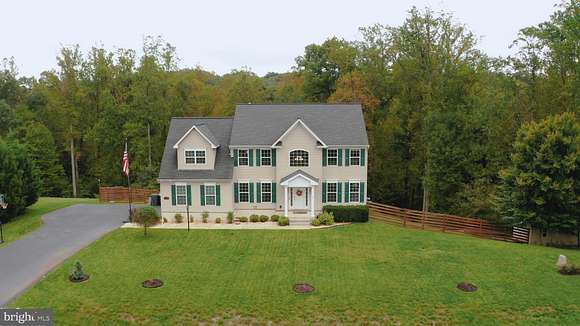
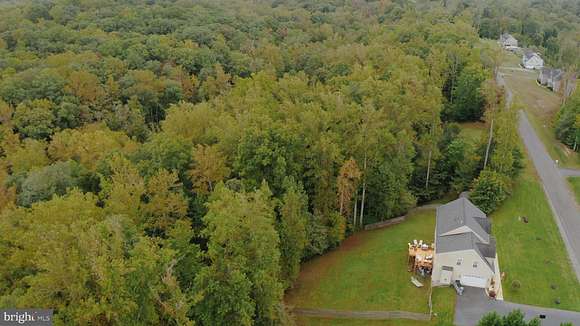

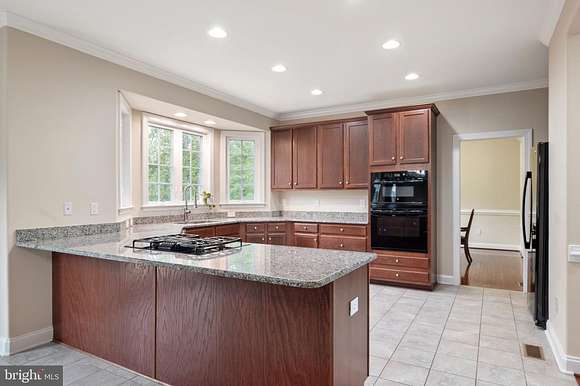
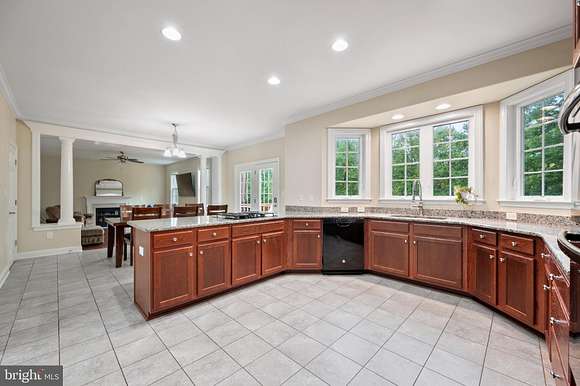
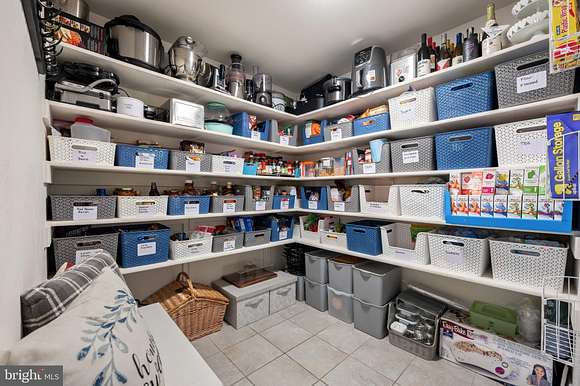









































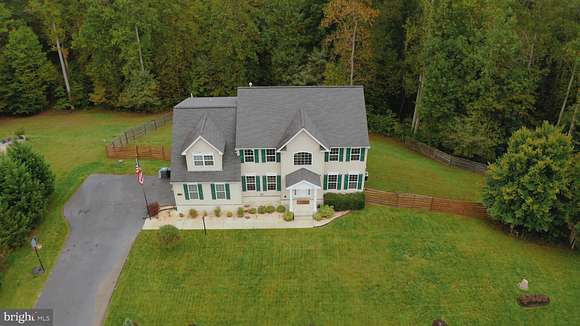




"Discover your dream home nestled on 6.77 acres of serene landscape and over 5,400 total square feet of luxurious living space. This stunning 3-level estate features a spacious 2-car garage and an impressive 2-story foyer, blending elegance and comfort seamlessly. The main level showcases beautiful hardwood floors, a gourmet kitchen with an expansive pantry, a cozy family room with a gas fireplace, a formal living room, a separate dining room, and a private library--ideal for work or relaxation.
Step out from the eat-in kitchen onto your deck, where you can soak in the peaceful views of your private backyard.
Upstairs, you'll find 4 generous bedrooms and 3 full bathrooms, including a convenient jack-and-jill bath shared between two of the bedrooms. Hardwood floors continue throughout the upper level, adding sophistication. The luxurious master suite is a true retreat, featuring a spa-like bathroom and a private office for quiet productivity.
The fully finished walk-out basement is an entertainer's paradise, boasting a custom theater room, a separate bonus room, and a full bathroom--perfect for guests or additional recreational space.
Whether hosting gatherings or enjoying quiet moments, this home offers abundant space inside and out. A one-of-a-kind gem, offering privacy, style, and comfort in a breathtaking, idyllic setting!"
Located near the scenic Crows Nest Nature Preserve and canoe launch, this home offers easy access to outdoor adventures. It's a short drive to the Brooke VRE Station, making commuting a breeze, and just 20 minutes to Embrey Mill Shopping Center and sports complex. Ten minutes to I95. Don't miss out on the opportunity to experience the tranquility and convenience of this remarkable home.
Location
- Street Address
- 4380 Camp Geary Ln
- County
- Stafford County
- Community
- Poplar Hills
- School District
- Stafford County Public Schools
- Elevation
- 79 feet
Property details
- MLS Number
- TREND VAST2033466
- Date Posted
Property taxes
- Recent
- $6,426
Expenses
- Home Owner Assessments Fee
- $50 monthly
Parcels
- 40B 5 125
Resources
Detailed attributes
Listing
- Type
- Residential
- Subtype
- Single Family Residence
Structure
- Style
- Colonial
- Materials
- Brick, Vinyl Siding
- Cooling
- Central A/C
- Heating
- Central Furnace, Forced Air
Exterior
- Parking Spots
- 2
Interior
- Rooms
- Basement, Bathroom x 5, Bedroom x 4
- Appliances
- Cooktop, Dishwasher, Dryer, Ice Maker, Microwave, Refrigerator, Washer
- Features
- Breakfast Area, Carpet, Ceiling Fan(s), Crown Moldings, Dining Area, Eat-In Kitchen, Family Room Off Kitchen, Formal/Separate Dining Room, Gourmet Kitchen, Open Floor Plan, Primary Bath(s), Recessed Lighting, Soaking Tub Bathroom, Stall Shower Bathroom, Table Space Kitchen, Tub Shower Bathroom, Upgraded Countertops, Walk-In Closet(s), Walk-In Shower Bathroom, Window Treatments, Wood Floors
Nearby schools
| Name | Level | District | Description |
|---|---|---|---|
| Stafford | Elementary | Stafford County Public Schools | — |
| Stafford | Middle | Stafford County Public Schools | — |
| Brooke Point | High | Stafford County Public Schools | — |
Listing history
| Date | Event | Price | Change | Source |
|---|---|---|---|---|
| Dec 21, 2024 | Price drop | $798,100 | $100 -0.01% | TREND |
| Dec 20, 2024 | Price drop | $798,200 | $100 -0.01% | TREND |
| Dec 19, 2024 | Price drop | $798,300 | $100 -0.01% | TREND |
| Dec 18, 2024 | Price drop | $798,400 | $100 -0.01% | TREND |
| Dec 17, 2024 | Price drop | $798,500 | $100 -0.01% | TREND |
| Dec 15, 2024 | Price drop | $798,600 | $100 -0.01% | TREND |
| Dec 14, 2024 | Price drop | $798,700 | $100 -0.01% | TREND |
| Dec 13, 2024 | Price drop | $798,800 | $100 -0.01% | TREND |
| Dec 12, 2024 | Price drop | $798,900 | $100 -0.01% | TREND |
| Nov 19, 2024 | Price drop | $799,000 | $100 -0.01% | TREND |
| Nov 18, 2024 | Price drop | $799,100 | $100 -0.01% | TREND |
| Nov 17, 2024 | Price drop | $799,200 | $100 -0.01% | TREND |
| Nov 16, 2024 | Price drop | $799,300 | $100 -0.01% | TREND |
| Nov 15, 2024 | Price drop | $799,400 | $100 -0.01% | TREND |
| Nov 14, 2024 | Price drop | $799,500 | $100 -0.01% | TREND |