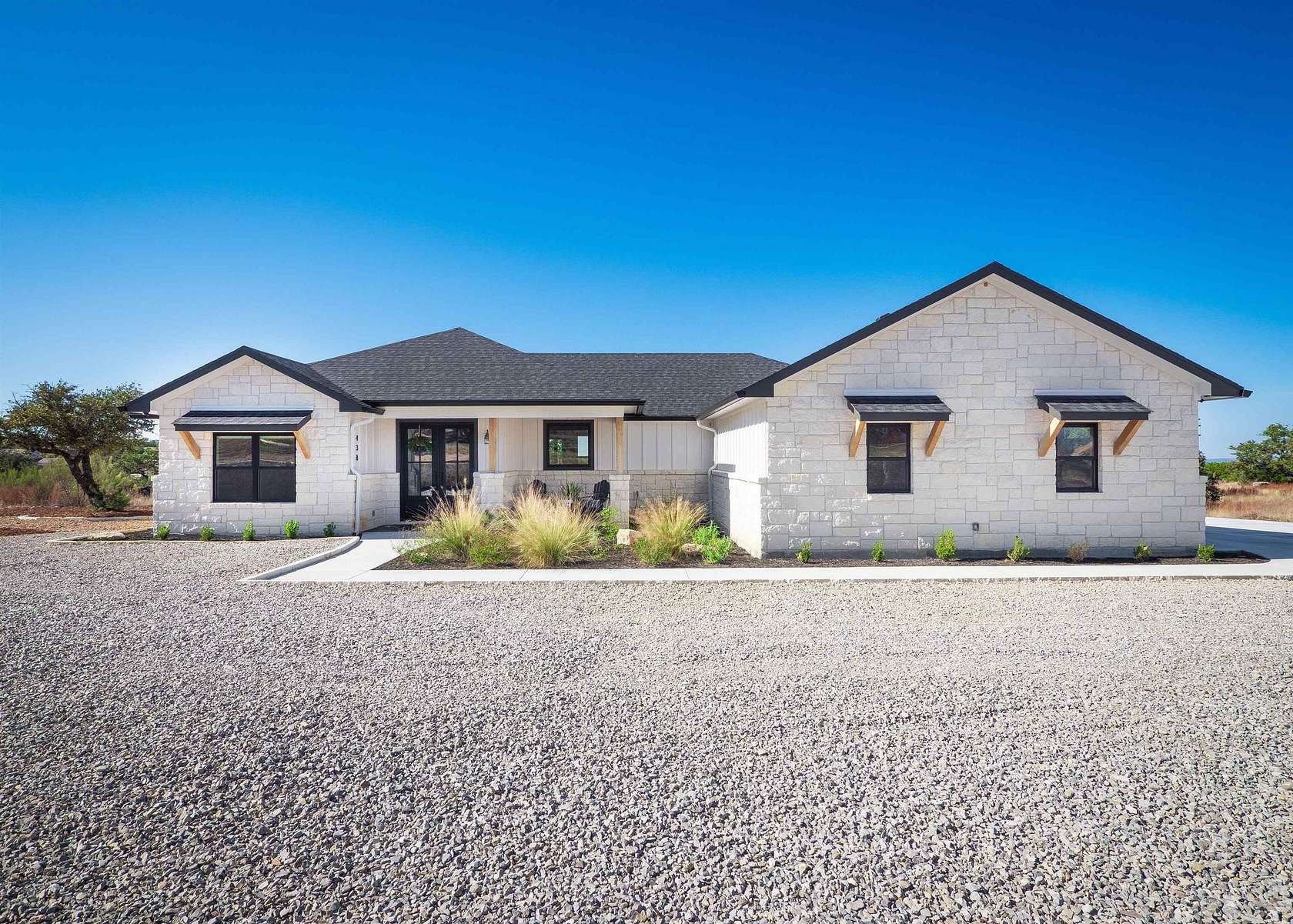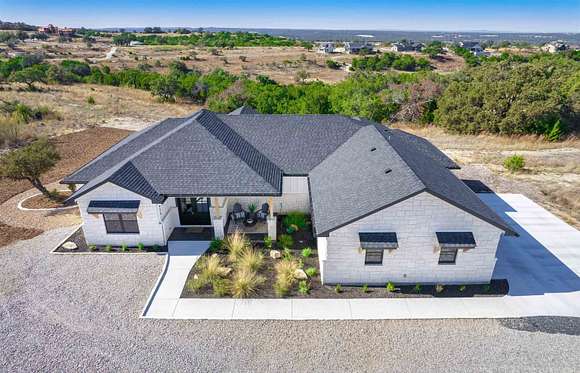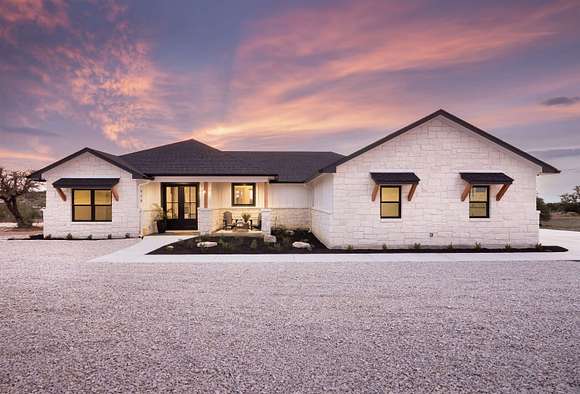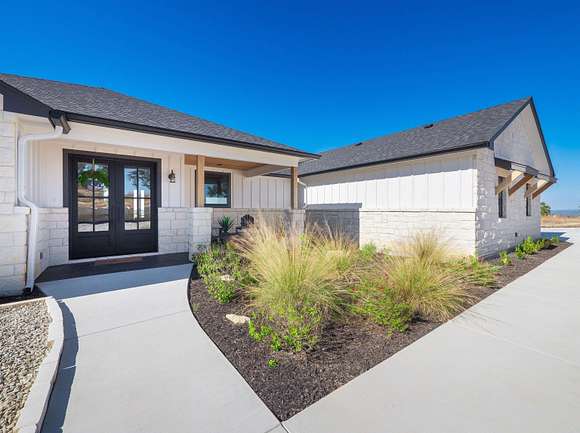Residential Land with Home for Sale in Marble Falls, Texas
438 Cedar Mountain Dr Marble Falls, TX 78654































This stunning New Construction home at an impressive 1280-foot elevation offers breathtaking 360-degree views of the Hill Country. The large kitchen island combines style and functionality, featuring a sink, outlets, and ample storage. Quartz countertops, brand-new GE appliances, and a built-in double oven enhance the kitchen's luxury. The spacious dining area boasts picture windows showcasing the picturesque Hill Country scenery. The primary suite features a 12'' tray ceiling with LED lights, a large stand-up shower with a pull-out bench, and a generously sized walk-in closet. Additional bedrooms are on the opposite side of the home for privacy, and the spacious guest bath includes a double vanity. The mudroom off the garage, offers built-in shelves and storage. Step outside to the covered patio with a limestone floor, an industrial fan for relaxation in the hotter months, and beautiful tongue and groove planks for a natural look. The front porch, with hand-picked slate flooring, is ideal for morning coffee, taking in the gorgeous sunrises, and deer watching. The home comes with a 1, 2, 10 builder warranty, aerobic septic, community water by Corix Utilities, and underground electric by PEC. There's a natural spring and waterfall on the property, in the gated luxury community of Summit Springs. The low tax rate is 1.3474, and Summit Springs is AG exempt with 230 + black antelope deer roaming the private gated luxury community.
Directions
From Bee Cave, West on Hwy. 71 through Spicewood, to left on CR 401 for approximately 3.5 miles to Summit Springs entrance on your left.
Location
- Street Address
- 438 Cedar Mountain Dr
- County
- Burnet County
- Community
- Summit Springs
- School District
- Marble Falls
- Elevation
- 1,280 feet
Property details
- MLS Number
- HLAR 167527
- Date Posted
Expenses
- Home Owner Assessments Fee
- $810 annually
Parcels
- 010795
Legal description
S8072 SUMMIT SPRINGS LOT 199 2.10
Resources
Detailed attributes
Listing
- Type
- Residential
- Subtype
- Single Family Residence
Lot
- Views
- Hills
Structure
- Materials
- Stone
- Roof
- Composition
- Heating
- Central Furnace, Fireplace
Exterior
- Parking
- Garage
- Fencing
- Fenced
- Features
- Fencing, Porch, Porch-Covered
Interior
- Rooms
- Bathroom x 3, Bedroom x 4, Dining Room, Kitchen, Laundry, Living Room, Utility Room
- Floors
- Hardwood
- Appliances
- Cooktop, Dishwasher, Double Oven, Garbage Disposer, Ice Maker, Microwave, Washer
- Features
- Breakfast Bar, Quartz Countertops, Smoke Detector(s), Vaulted Ceiling(s), Walk-In Closet(s)
Listing history
| Date | Event | Price | Change | Source |
|---|---|---|---|---|
| Dec 10, 2024 | Price drop | $899,000 | $51,000 -5.4% | HLAR |
| July 19, 2024 | Price drop | $950,000 | $48,000 -4.8% | HLAR |
| May 21, 2024 | Price drop | $998,000 | $58,000 -5.5% | HLAR |
| Mar 13, 2024 | Price drop | $1,056,000 | $42,000 -3.8% | HLAR |
| Feb 23, 2024 | New listing | $1,098,000 | — | HLAR |
