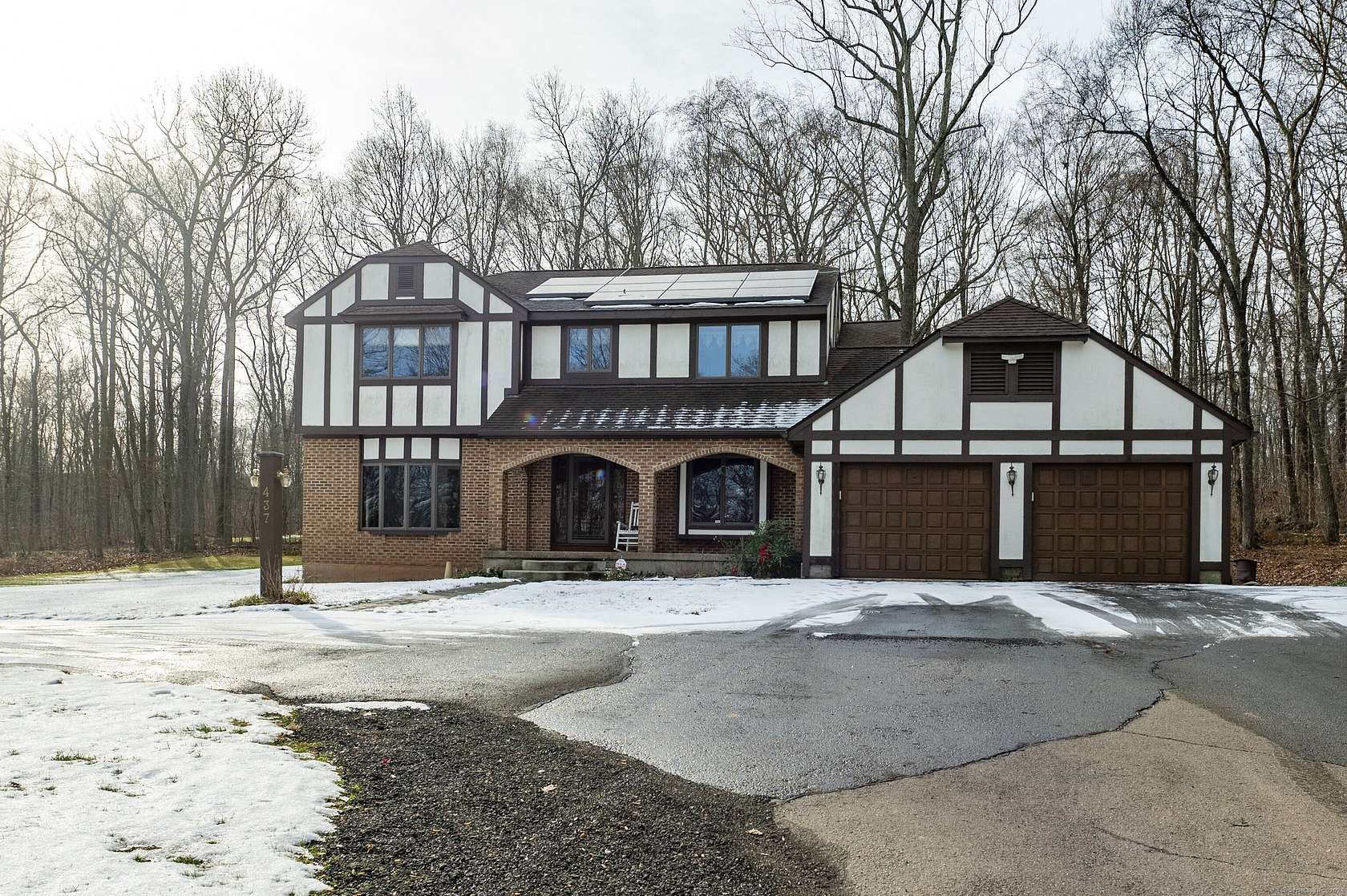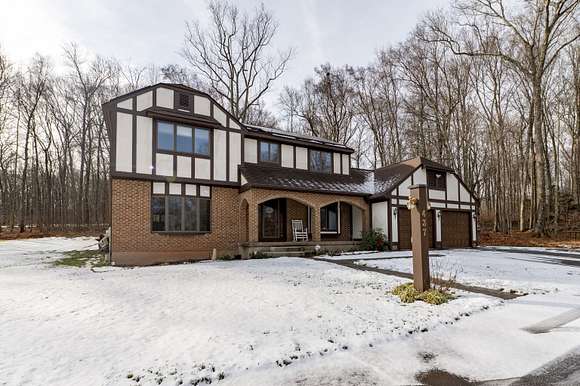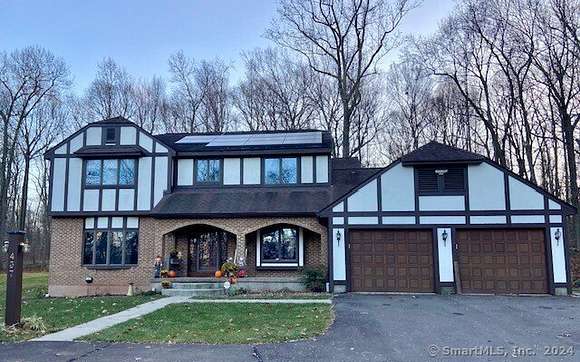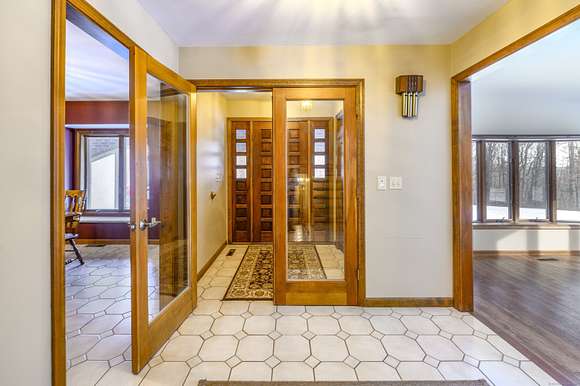Residential Land with Home for Sale in Cheshire, Connecticut
437 Mount Sanford Rd Cheshire, CT 06410








































Located in highly sought after south Cheshire, this stunning estate sits on nearly 3 private acres and offers an ideal combination of space, privacy, & comfort. As you approach, the home's striking exterior sets the tone for what awaits inside. A bright, enclosed foyer leads into expansive, sun-drenched rooms, including a formal living room with hardwood floors & a cozy atmosphere. The large kitchen, featuring vaulted ceiling, granite countertops, skylights, & a charming greenhouse window, is perfect for both cooking & casual dining. A granite desk area with a built-in wine rack adds a touch of elegance, while the convenient mudroom offers access to the exterior. The kitchen seamlessly connects to the formal dining room and spacious family room, which boasts a wood-burning fireplace and opens onto a private patio-ideal for grilling or relaxing outdoors. Upstairs, the luxurious primary suite features double walk-in closets, a wood-burning fireplace, & a spa-like en-suite with a whirlpool tub. 3 additional guest rooms, all with ceiling fans, offer ample space for family or visitors. The main bathroom includes granite, double sink & a separate toilet room. With energy-efficient solar panels, 10-year-old A/C, newer storm doors, & a versatile furnace running on oil, wood, and coal, this home offers both comfort & savings. Oil tank is just 2 years old. Recently painted exterior completes this move-in-ready home. Don't miss the opportunity to own this exceptional property.
Directions
Rte.10 to Mt Sanford Rd. House will be on the left. It is the last house at the end of the private driveway.
Location
- Street Address
- 437 Mount Sanford Rd
- County
- New Haven County
- Elevation
- 276 feet
Property details
- Zoning
- R-80
- MLS Number
- CTMLS 24063540
- Date Posted
Parcels
- 1087616
Resources
Detailed attributes
Listing
- Type
- Residential
- Subtype
- Single Family Residence
Structure
- Style
- Colonial
- Materials
- Brick, Stucco
- Roof
- Shingle
- Heating
- Fireplace
Exterior
- Parking Spots
- 9
- Parking
- Attached Garage, Driveway, Garage
- Features
- Patio, Storm Doors
Interior
- Rooms
- Basement, Bathroom x 3, Bedroom x 4, Laundry
- Appliances
- Dishwasher, Dryer, Microwave, Range, Refrigerator, Washer
- Features
- Active Solar, Auto Garage Door Opener, Available Cable
Nearby schools
| Name | Level | District | Description |
|---|---|---|---|
| Norton | Elementary | — | — |
| Dodd | Middle | — | — |
| Cheshire | High | — | — |
Listing history
| Date | Event | Price | Change | Source |
|---|---|---|---|---|
| Dec 26, 2024 | Price drop | $679,900 | $20,000 -2.9% | CTMLS |
| Dec 8, 2024 | New listing | $699,900 | — | CTMLS |