Residential Land with Home for Sale in Conway, Missouri
437 Imperial Ln Conway, MO 65632
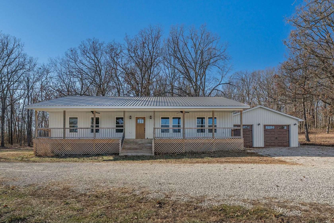
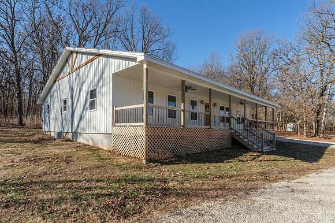
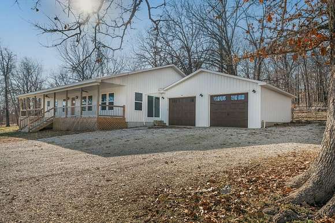
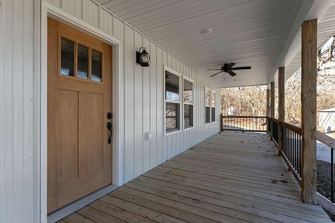
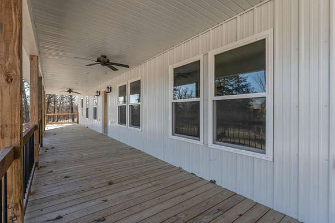
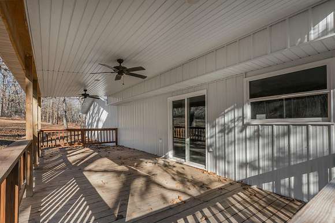
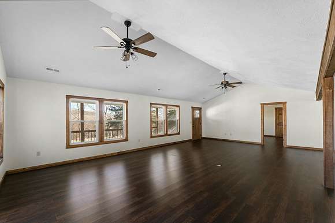
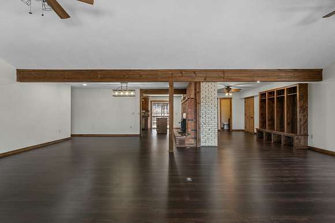
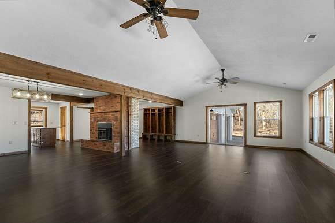
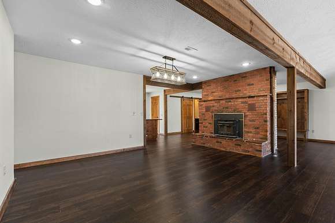
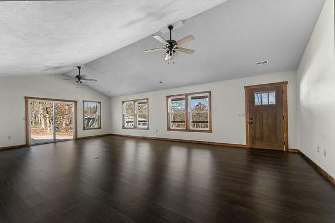
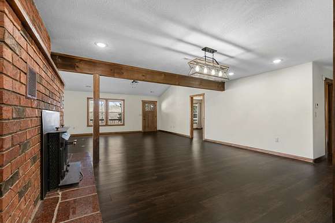
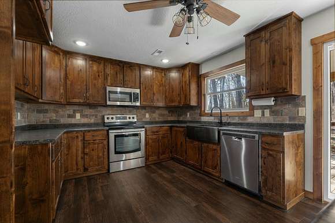
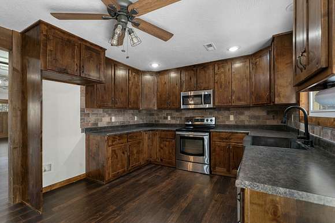
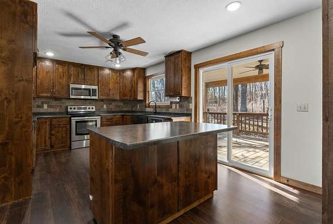
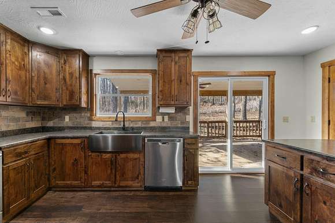
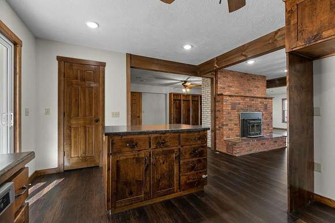
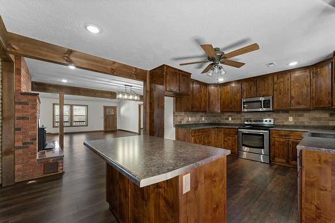
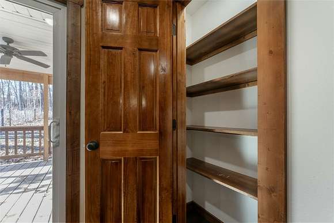
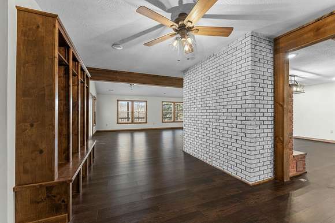
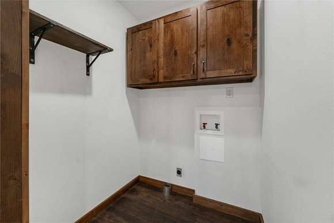
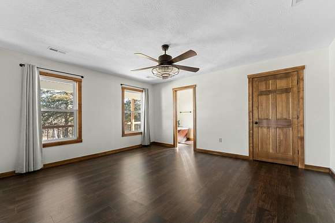
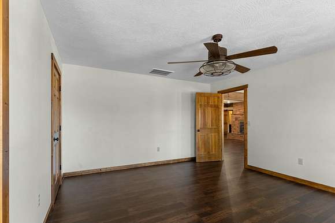
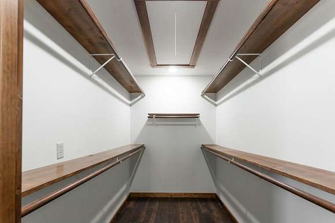
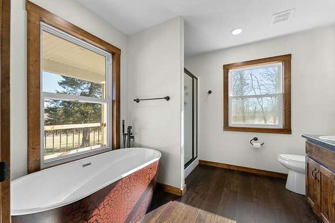
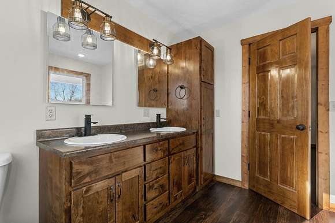
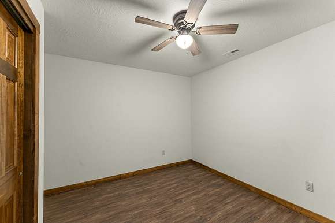
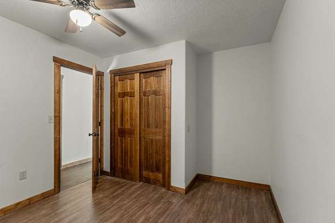
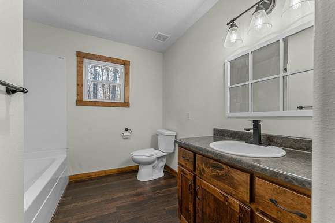
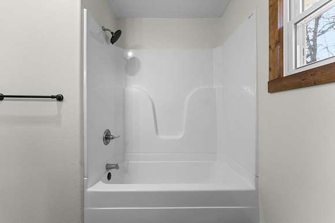
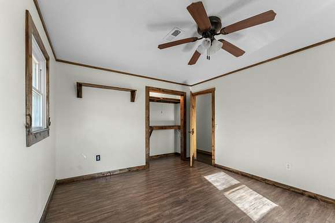
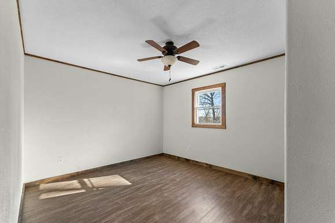
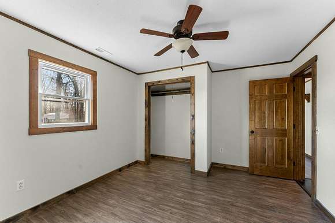
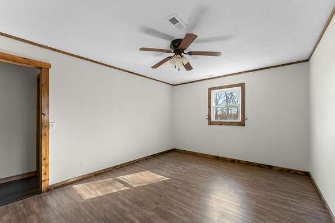
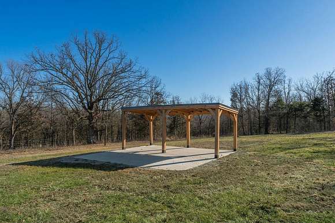
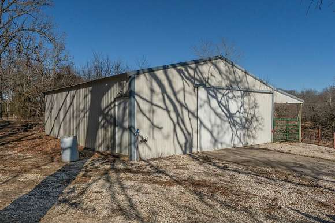
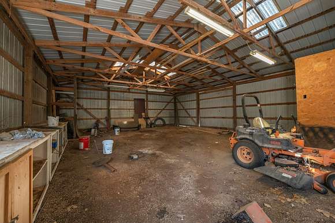
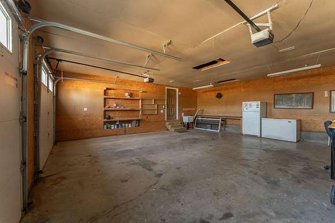
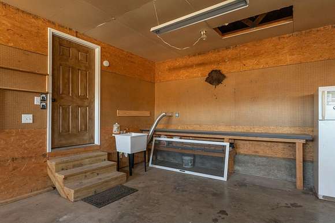
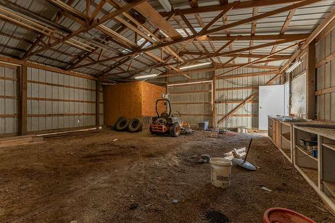
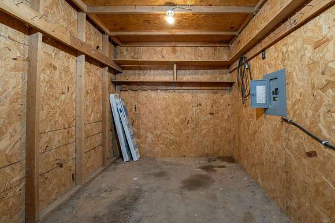
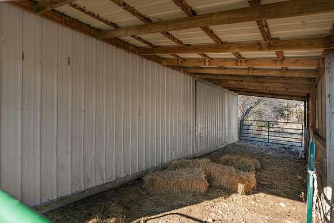
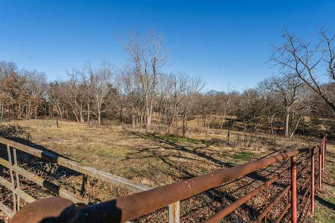
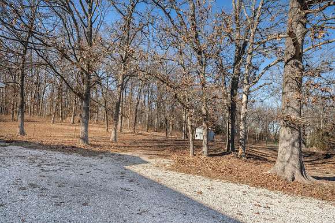
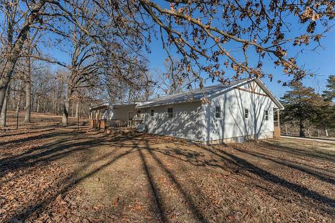
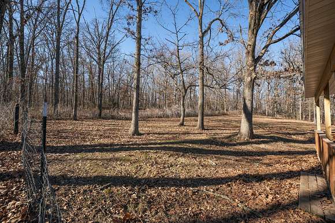
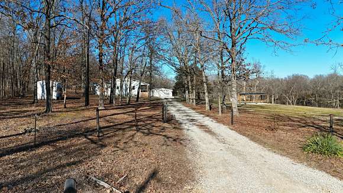
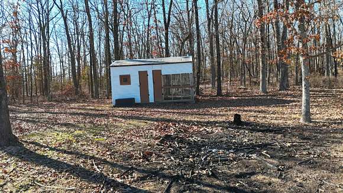
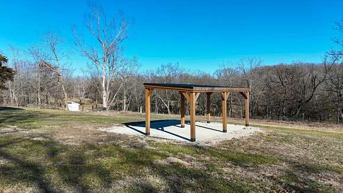
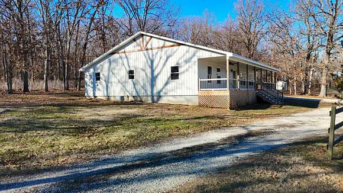
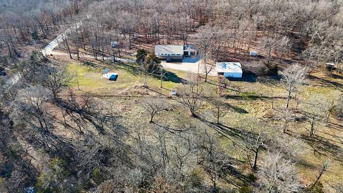
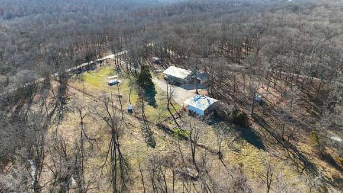
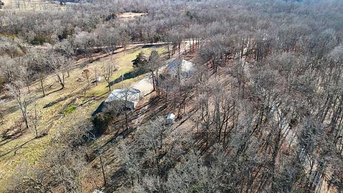
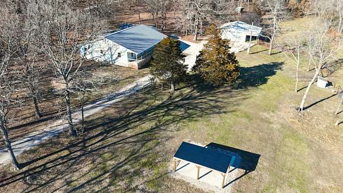
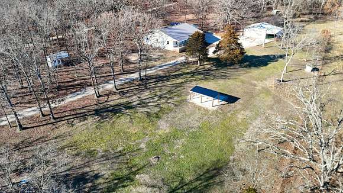
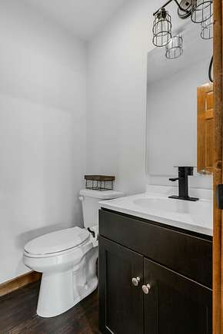

Country living, charm and convenience all in one location! This ranch style home with a 2 car garage sits on 3 acres, tucked away with a breathtaking setting. Enjoy all the wildlife that will pass through your property! Enter this lovely home from the covered front porch that leads you to the front door. This home offers a perfect balance of elegance along with the perfect amount of practicality. A very spacious living area with an open floor plan and its very own wood burning, brick fireplace. The kitchen offers an abundance of counter top and storage space, pantry, and all kitchen appliances will remain! Consisting of 4 bedrooms and 3 bathrooms. An exceptional master suite with its very own soaking tub, dual vanity sinks, walk-in shower and walk-in closet! The property has so many bonus features that no other property on the market offers! A very nice timber post pavilion that is absolutely perfect for hosting all of your gatherings and is even wired for a generator hook up at the electric pole. A Chicken coop for all of your laying hens to provide fresh eggs year round. A 30x40 outbuilding that includes a tack room, wired for 220v, 12x40 lean-to for all your livestock, and a cattle working pen. This little hobby farm is saying come and scoop me up!!
Directions
Fom Sparkle brook road right on Pack road to Imperial follow to home on left. SIY
Location
- Street Address
- 437 Imperial Ln
- County
- Webster County
- Elevation
- 1,286 feet
Property details
- MLS #
- GSBOR 60285709
- Posted
Property taxes
- Recent
- $1,216
Parcels
- 03703500000000012000
Detailed attributes
Listing
- Type
- Residential
- Subtype
- Single Family Residence
- Franchise
- Keller Williams Realty
Lot
- Views
- Panorama
Structure
- Style
- Ranch
- Materials
- Metal Siding
- Roof
- Metal
- Heating
- Central Furnace, Fireplace
Exterior
- Parking
- Garage
- Fencing
- Fenced
- Features
- Fencing
Interior
- Rooms
- Bathroom x 3, Bedroom x 4
- Floors
- Vinyl
- Appliances
- Dishwasher, Refrigerator, Washer
- Features
- Laminate Counters, Soaking Tub, Vaulted Ceiling(s), W/D Hookup, Walk-In Closet(s)
Nearby schools
| Name | Level | District | Description |
|---|---|---|---|
| Niangua | Elementary | — | — |
| Niangua | Middle | — | — |
| Niangua | High | — | — |
Listing history
| Date | Event | Price | Change | Source |
|---|---|---|---|---|
| Mar 6, 2025 | Under contract | $394,500 | — | GSBOR |
| Mar 1, 2025 | Price drop | $394,500 | $5,000 -1.3% | GSBOR |
| Jan 24, 2025 | New listing | $399,500 | — | GSBOR |
