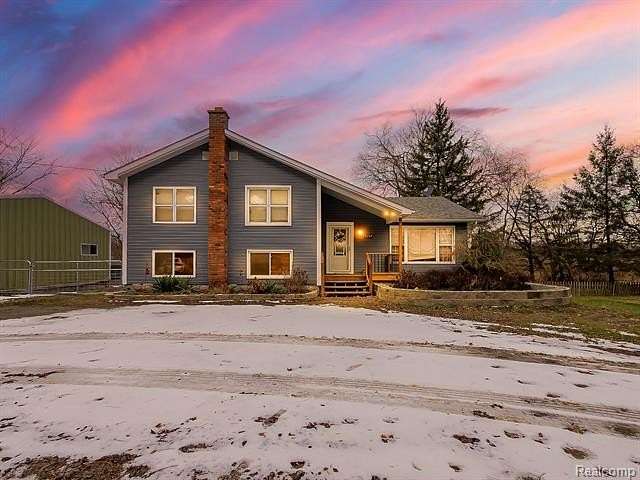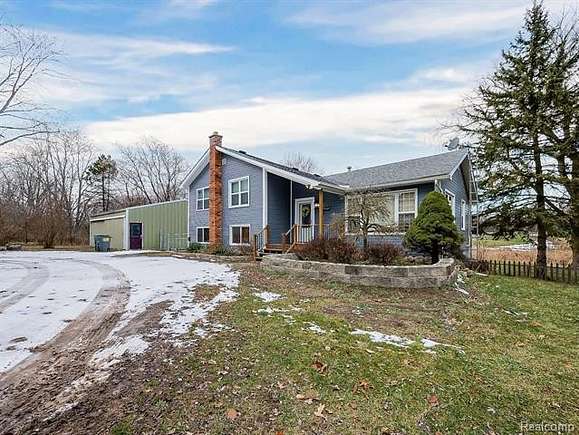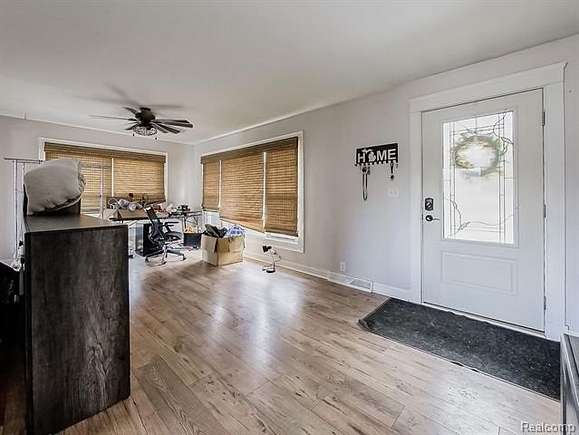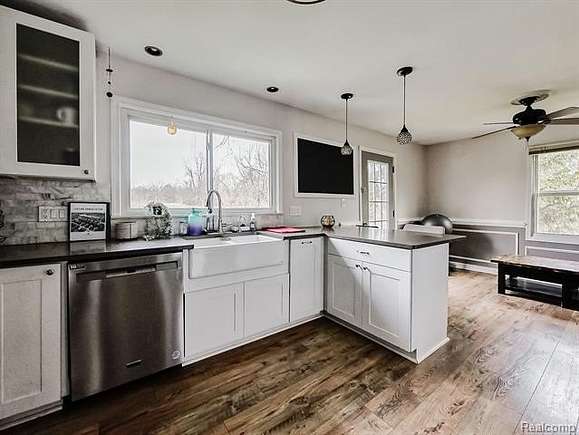Land with Home for Sale in Linden, Michigan
4367 Center Rd Linden, MI 48451








































Welcome to Your Dream Equestrian and Agricultural Property!
Nestled on over 10 acres of scenic land, this property offers a perfect blend of country living and convenience. Just 45 minutes from Metro Detroit and 15 minutes from Fenton, you'll enjoy the best of both worlds--seclusion and easy access to fine dining, shopping, and other amenities.
Property Features:
Animal Accommodation: Spacious facilities for up to 11 horses/cows, 100 chickens, and 10 goats. Experience the joy of fresh, organic eggs daily!
Farm-to-Table Living: Plenty of space to grow your own organic vegetables and fruit trees, including Apple, Pear, Peach, Persimmon, Cherry, Chestnut, and Plum.
Outbuildings: A pole barn that can accommodate over 5 vehicles, and a barn with 2 large horse stalls, perfect for your animals and equipment.
Pastures: Two lush hay pastures providing ample organic hay for your horses and cows.
Tractor Included: A 2023 Yanmar 359A tractor with less than 70 hours of use, included at full price.
Unbeatable Natural Beauty:
Stargazing: Enjoy an awe-inspiring view of the night sky. You'll have a clear view of constellations like the Big Dipper, and the Northern Lights have even been seen from this very property.
Privacy & Seclusion: A perfect retreat for nature lovers with the opportunity to camp and create your own secluded utopia.
With over 10 acres, the possibilities are endless--whether you dream of a thriving farm, a peaceful homestead, or a nature escape, this property is ready for you to make it your own.
Submit your offer today to start living the lifestyle you've always wanted, where dreams become reality.
Directions
N of Clyde/E of Linden
Location
- Street Address
- 4367 Center Rd
- County
- Livingston County
- Community
- Deerfield TWP
- School District
- Hartland
- Elevation
- 892 feet
Property details
- MLS Number
- REALCOMP 20240088764
- Date Posted
Property taxes
- Recent
- $4,667
Parcels
- 0316400010
Legal description
SEC 16 T4N R5E COM SE COR, TH W 1316.9 FT FOR POB, TH W 416 FT, TH N 1162.6 FT, TH E 416 FT, TH S 1162.6 FT TO POB. 11.10 AC M/L COMB 6-89 FROM 002 & 008
Detailed attributes
Listing
- Type
- Residential
- Subtype
- Single Family Residence
Structure
- Style
- Split Level
- Stories
- 4
- Roof
- Asphalt
- Heating
- Forced Air
Exterior
- Parking
- Garage, Workshop
- Fencing
- Fenced
Interior
- Room Count
- 11
- Rooms
- Basement, Bathroom x 2, Bedroom x 5
- Appliances
- Dryer, Gas Oven, Refrigerator
Listing history
| Date | Event | Price | Change | Source |
|---|---|---|---|---|
| Jan 8, 2025 | Price drop | $539,900 | $59,100 -9.9% | REALCOMP |
| Dec 12, 2024 | New listing | $599,000 | — | REALCOMP |