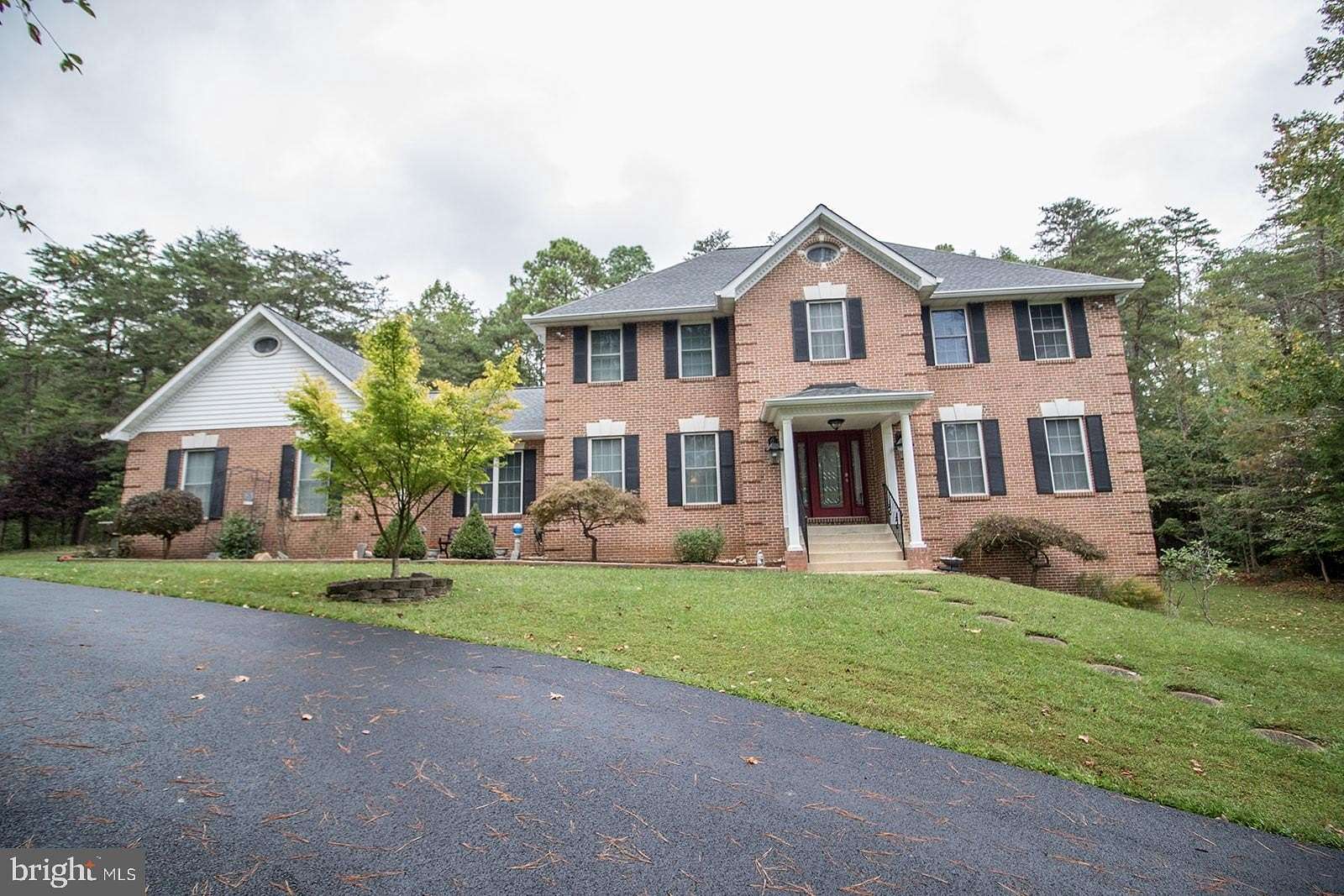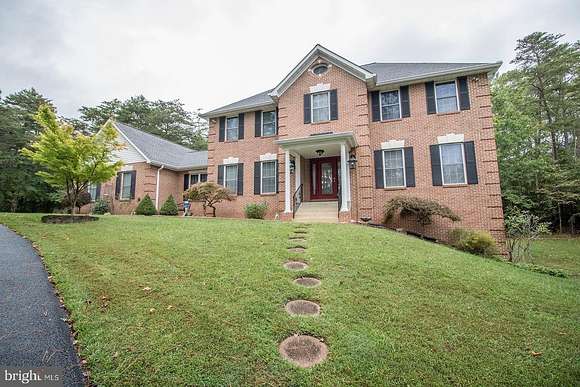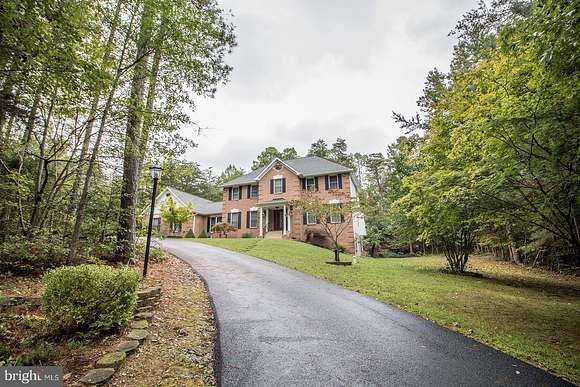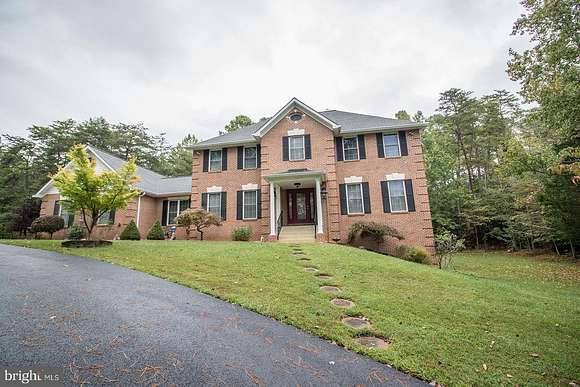Residential Land with Home for Sale in Leonardtown, Maryland
43610 Deer Run Ct Leonardtown, MD 20650
























































































Wonderful brick front colonial home sitting on over 6.5 acres in Chestnut Hills. This home has been recently updated with fresh paint, new carpet, beautiful solid surface countertops and tiled backsplash along with refreshed baths and is ready for its new owners to call home.
Main level has formal living and dining areas with hardwood floors, a generously sized kitchen with SS appliances, center island, and plenty of countertop and cabinet space. There is a breakfast area off kitchen along with a large family room with cozy fireplace and sliding doors leading to the rear deck, overlooking the private back yard.. Also on this level is a full bath and the perfect private home office!
Upper level has four large bedrooms, a shared full hall bath plus primary ensuite bedroom with WIC's and bath with large tiled walk in shower and soaking tub.
Lower level is a walk out with rough in for full bath. This level is ready for your finishing touches and provides an addition 1700+ sq feet of living space,
Outdoors has lots of room for gardening and walking trails along your wooded acreage. Private drive provides ample parking, along with a two car attached garage.
Location
- Street Address
- 43610 Deer Run Ct
- County
- Saint Mary's County
- Community
- Chestnut Hills
- School District
- St. Mary's County Public Schools
- Elevation
- 92 feet
Property details
- MLS Number
- TREND MDSM2021104
- Date Posted
Property taxes
- Recent
- $4,731
Expenses
- Home Owner Assessments Fee
- $259 annually
Parcels
- 1902036002
Detailed attributes
Listing
- Type
- Residential
- Subtype
- Single Family Residence
- Franchise
- Century 21 Real Estate
Structure
- Style
- Colonial
- Materials
- Brick, Vinyl Siding
- Cooling
- Ceiling Fan(s), Central A/C
- Heating
- Fireplace, Heat Pump
Exterior
- Parking Spots
- 2
- Parking
- Driveway, Paved or Surfaced
Interior
- Rooms
- Basement, Bathroom x 3, Bedroom x 4
- Appliances
- Dishwasher, Dryer, Gas Range, Microwave, Range, Refrigerator, Washer
- Features
- Breakfast Area, Carpet, Ceiling Fan(s), Country Kitchen, Dining Area, Family Room Off Kitchen, Formal/Separate Dining Room, Island Kitchen, Primary Bath(s), Traditional Floor Plan, Tub Shower Bathroom, Upgraded Countertops, Walk-In Closet(s), Walk-In Shower Bathroom, Wood Floors
Listing history
| Date | Event | Price | Change | Source |
|---|---|---|---|---|
| Nov 11, 2024 | Under contract | $609,900 | — | TREND |
| Nov 7, 2024 | New listing | $609,900 | — | TREND |