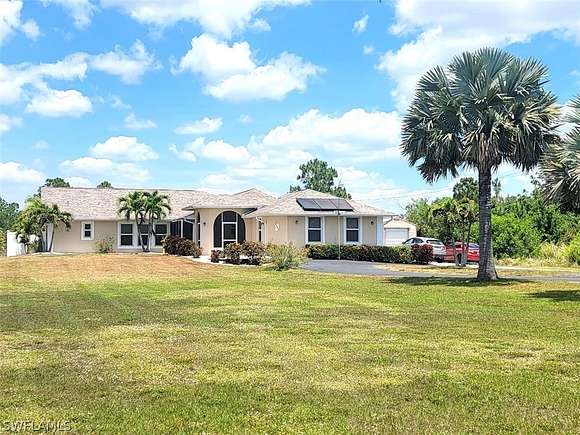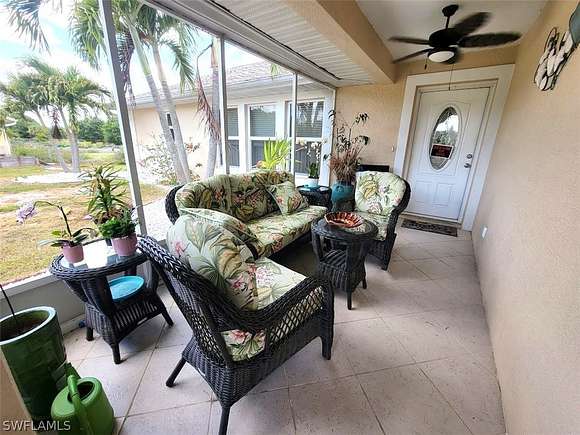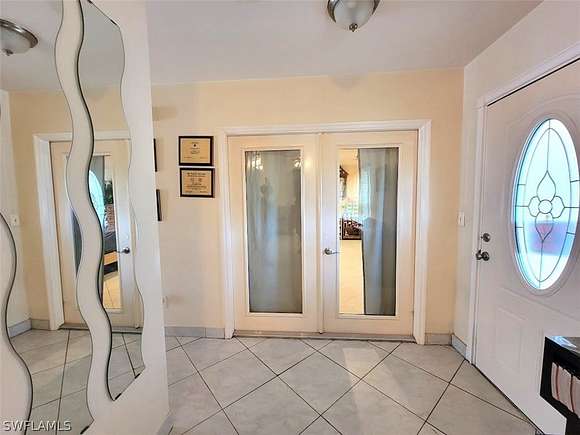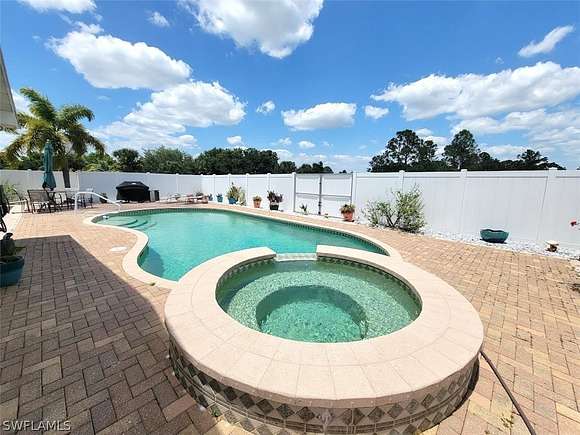Residential Land with Home for Sale in Naples, Florida
4345 54th Ave NE Naples, FL 34120






























SPACIOUS & PRIVATE, REMODELED NAPLES POOL/SPA HOME on 2.27 ACRES! This 3 Bedroom + Den/2 Bathroom home w/2 Car Garage has a 370sf BONUS ROOM that can be used as a 4th Bedroom or an in-law suite. Roof replaced in 2017. SOLAR PANELS on roof drastically reduces the electric bill! Tile laid on the diagonal and Plantation Shutters throughout the home. Home has a double door entry & foyer which leads to a family room. Owner's bedroom and walk-in closet are huge. The remodeled owner's ensuite bathroom has a shower and dual sinks w/granite countertop. Guest bedrooms share a remodeled bathroom. Beautiful, remodeled kitchen with new cabinetry, granite countertops, stainless appliances and breakfast bar which opens to a breakfast nook and living room with views of the pool area. Large sunroom has a pass-thru window to the kitchen and is being used as a dining room with French doors that lead out to the pool area. STATE OF THE ART POOL/SPA completed in 2010 w/pebble tech finish & underwater lighting. Surrounding the pool is a paver decking and a new white vinyl privacy fence. The remainder of the LAND IS DEEP AND CLEARED. This is the perfect PRIMARY OR VACATION HOME! INVESTORS TAKE NOTE: There is plenty of room for a permitted ADU (Accessory Dwelling Unit)/Additional Home, Workshop or Garage to store a RV or Large Toys! There is also an opportunity for additional income with an additional home on the property! Great home and land for a family and pets!
Directions
Take Immokalee Rd. East 10 miles & Turn Right on Oil Weil Rd. Turn Left on Everglades Blvd. N. and Turn Right on 43rd Ave NE. Turn Left on 40th St. NE & Turn Right on 54th Ave. NE. Home on Left.
Location
- Street Address
- 4345 54th Ave NE
- County
- Collier County
- Community
- Golden Gate Estates
- Elevation
- 23 feet
Property details
- MLS Number
- FMSW 224044546
- Date Posted
Property taxes
- 2023
- $2,962
Parcels
- 39026880000
Legal description
GOLDEN GATE EST UNIT 45 E 150FT OF TR 78
Detailed attributes
Listing
- Type
- Residential
- Subtype
- Single Family Residence
- Franchise
- RE/MAX International
Structure
- Style
- Ranch
- Stories
- 1
- Materials
- Block, Concrete, Stucco
- Roof
- Tile
- Cooling
- Ceiling Fan(s)
- Heating
- Central Furnace
Exterior
- Parking
- Driveway, Garage, Guest, Paved or Surfaced
- Fencing
- Fenced
- Features
- Fence, Sprinkler Irrigation, Storage
Interior
- Rooms
- Bathroom x 2, Bedroom x 3
- Appliances
- Dishwasher, Dryer, Garbage Disposer, Microwave, Range, Refrigerator, Washer
- Features
- Bathtub, Cable TV, Dual Sinks, Entrance Foyer, High Ceilings, Main Level Primary, Pantry, Separate Formal Dining Room, Separate Shower, Split Bedrooms, Tray Ceilings, Walk in Closets
Listing history
| Date | Event | Price | Change | Source |
|---|---|---|---|---|
| Oct 21, 2024 | Price drop | $750,000 | $25,000 -3.2% | FMSW |
| July 30, 2024 | Price drop | $775,000 | $25,000 -3.1% | FMSW |
| May 21, 2024 | New listing | $800,000 | — | FMSW |