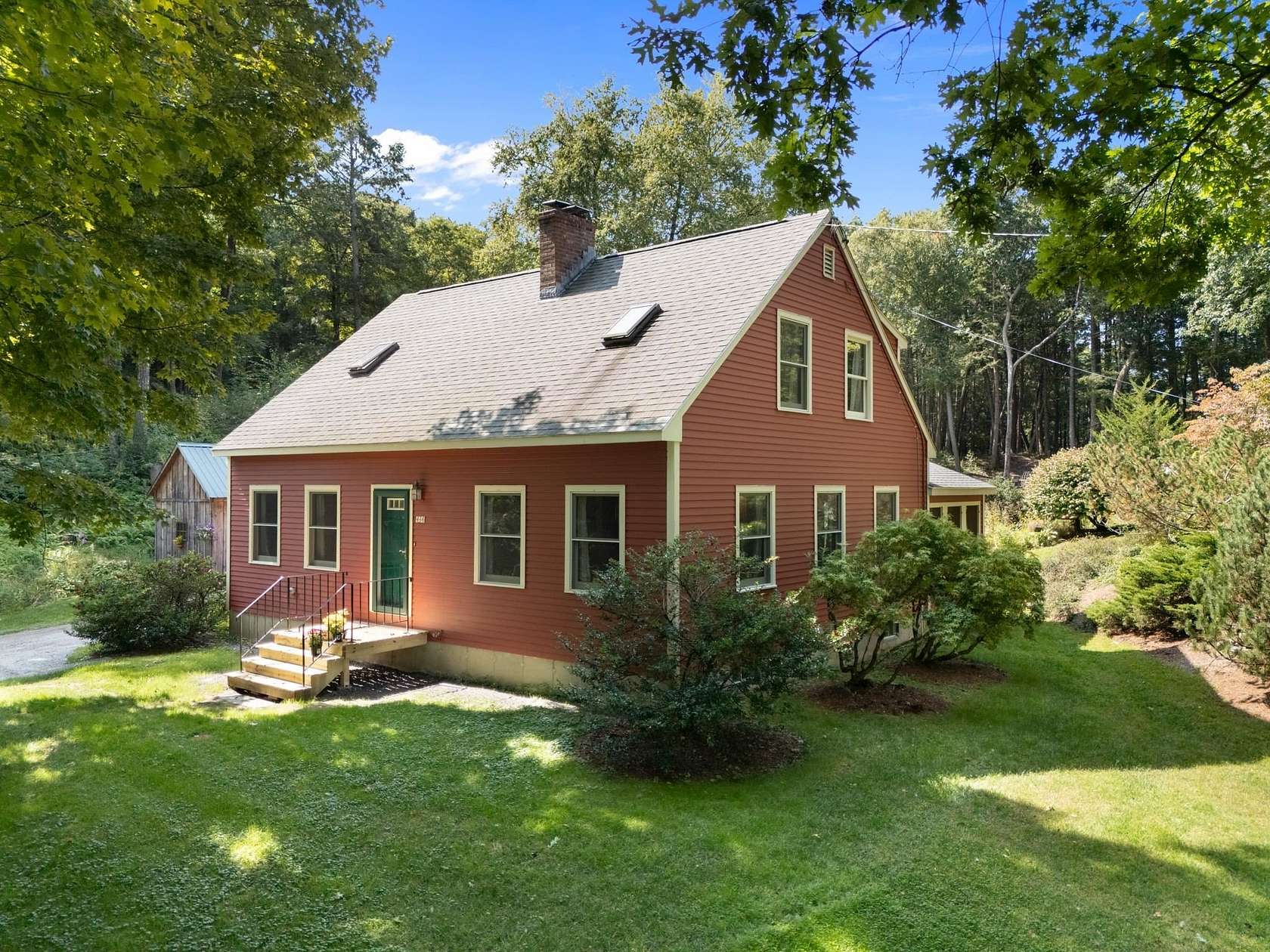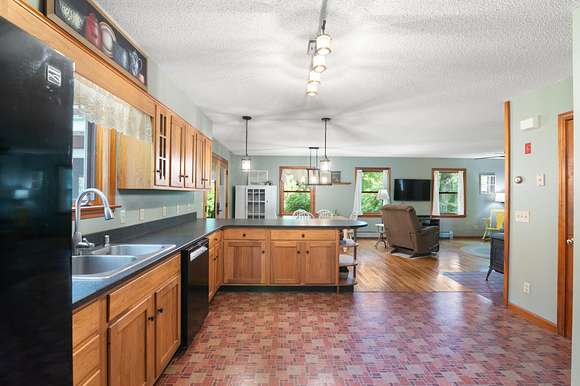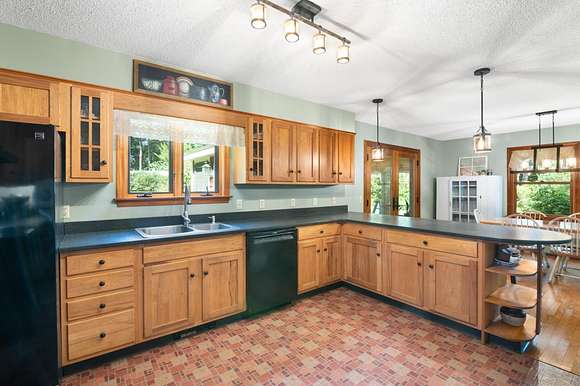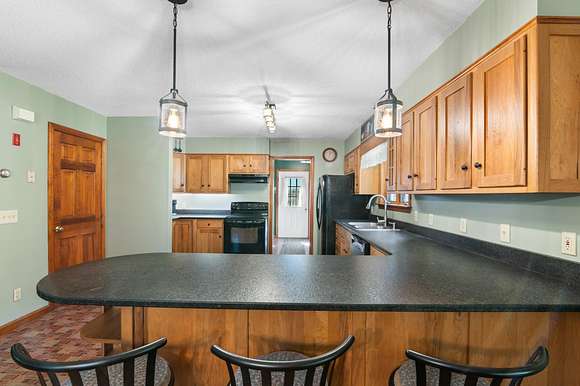Land with Home for Sale in Vernon, Vermont
434 Scott Rd Vernon, VT 05354





























































Your private Southern Vermont paradise awaits! Nestled on 10 acres the property offers a perfect blend of breathtaking gardens, mature fruit trees, an expansive lawn with a small pasture and a tree buffer on all sides. This meticulously well-kept home is located at the end of a quiet, paved town-maintained road creating a serene country setting. There is a well-constructed 28x40' barn, equipped with water and electricity, perfect for parking vehicles, equipment or animals (once used to house 4H calves). Additionally there is a greenhouse, poultry building, woodshed and a fully operational sugarhouse with 50+ taps on the property. These original owners paid close attention to the thoughtful layout offering a 1st floor bathroom with a step-in shower, laundry an open kitchen/dining/living room with a cozy wood stove, an office or 1st floor bedroom if you choose plus a gorgeous 3-4 season sunroom ideal for taking in the tranquil backyard. Upstairs is a very generously sized primary bedroom, 2 more sun-filled bedrooms and a full bath. In the basement you will find a finished family room, workshop and plenty of storage. This gardener's delight is equidistant to Brattleboro or Greenfield MA, about 1 hour to Bradley Airport, several ski areas and about 2 hours to Boston. The small quintessential town offers a great sense of community with an amazing recreation center, library, cozy cafe and school choice for grades 7-12. There is more to see, schedule your personal tour today!
Directions
From Brattleboro, take route 142 south (Fort Bridgman Rd), right onto Pond Rd. after about 2 miles, turn right onto Scott Rd. and it will be the last house on the right.
Property details
- County
- Windham County
- Elevation
- 505 feet
- MLS Number
- NNEREN 5014426
- Date Posted
Property taxes
- 2025
- $6,125
Resources
Detailed attributes
Listing
- Type
- Residential
- Subtype
- Single Family Residence
Structure
- Stories
- 1
- Roof
- Shingle
- Heating
- Baseboard, Stove
Exterior
- Parking
- Driveway
- Features
- Barn, Garden Space, Greenhouse, Natural Shade, Outbuilding, Packing Shed, Porch, Poultry Coop, Shed, Storage
Interior
- Room Count
- 6
- Rooms
- Basement, Bathroom x 2, Bedroom x 3, Family Room, Kitchen, Office
- Floors
- Carpet, Hardwood, Vinyl, Wood
- Appliances
- Dishwasher, Dryer, Electric Range, Freezer, Range, Refrigerator, Washer
- Features
- 1st Floor 3/4 Bathroom, 1st Floor Bedroom, 1st Floor Full Bathroom, 1st Floor HRD Surfce Floor, 1st Floor Laundry, Bathroom W/Step-In Shower, Dehumidifier, Hard Surface Flooring, Kitchen/Dining, Living/Dining, Natural Light, Stove-Wood, Wood Stove Hook-Up
Nearby schools
| Name | Level | District | Description |
|---|---|---|---|
| Vernon Elementary School | Elementary | — | — |
| Choice | Middle | — | — |
| Choice | High | — | — |
Listing history
| Date | Event | Price | Change | Source |
|---|---|---|---|---|
| Sept 22, 2024 | Under contract | $485,000 | — | NNEREN |
| Sept 17, 2024 | New listing | $485,000 | — | NNEREN |