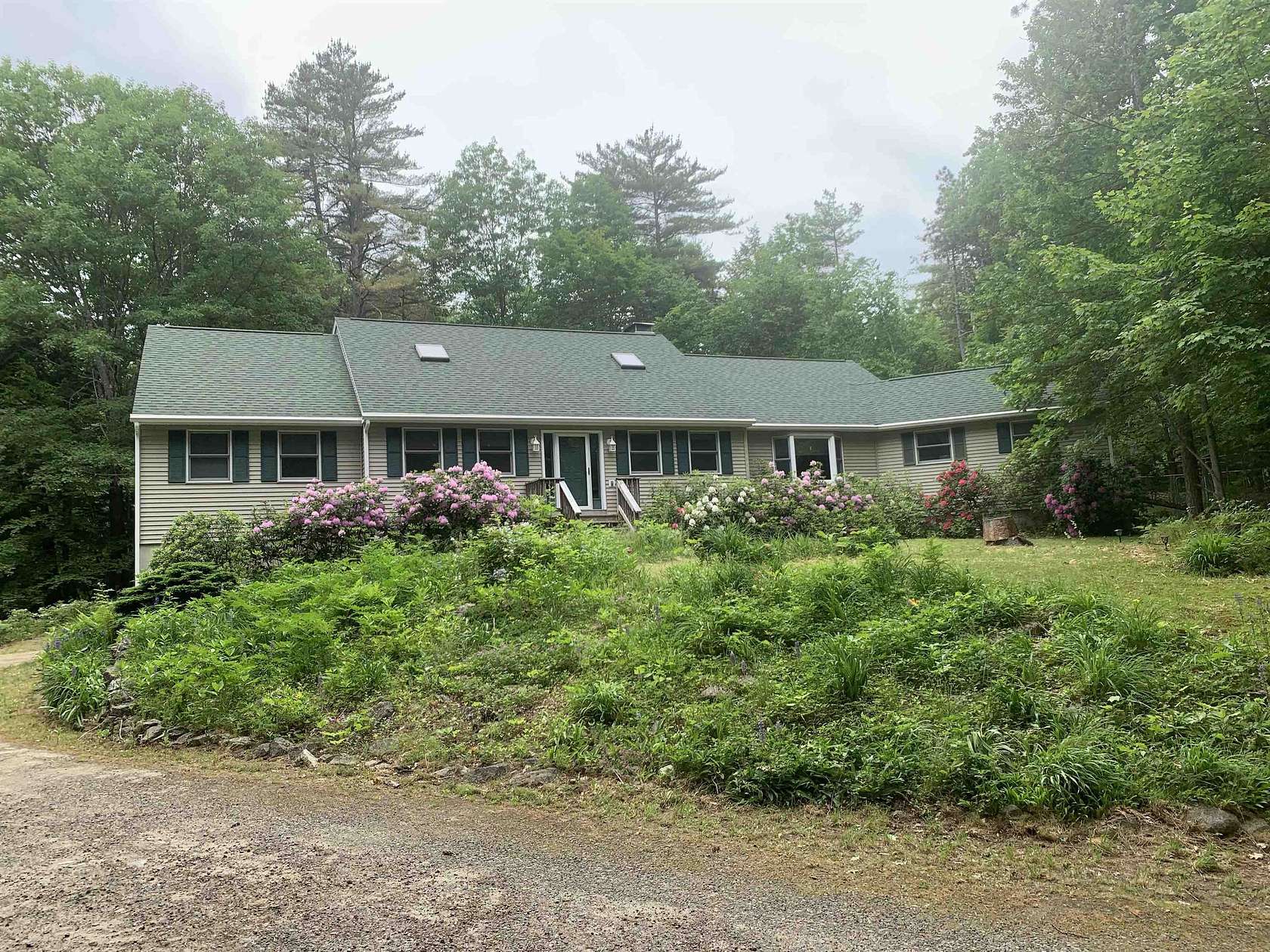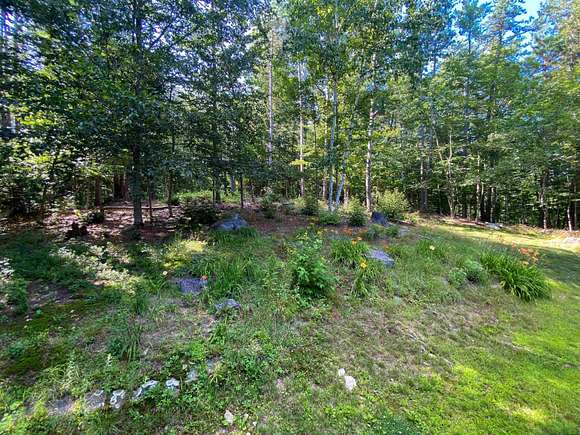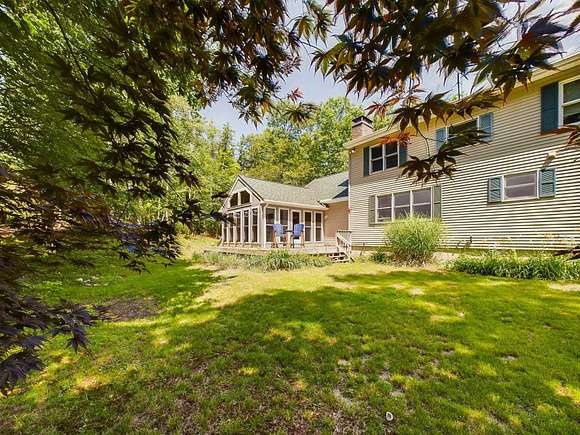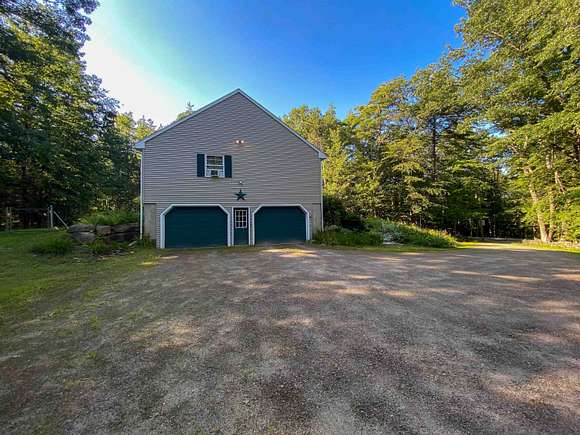Land with Home for Sale in Moultonborough, New Hampshire
431 Sheridan Rd Moultonborough, NH 03254































This home, in the low-tax town of Moultonborough, is just off the beaten path but close to everything - restaurants, Lake Winnipesaukee, marinas, hardware stores, and more. The 13.39 acre wooded property is very private - a perfect backyard playground. It's surrounded by 40 acres of shared common land. Located on the side of the house is a large, fenced in kennel. Just inside the front door is a foyer and to the right is an office overlooking the front yard. Hardwood floors lead to the living room with a vaulted ceilings. Just off the main living area is a 3-season porch/sunroom which has plenty of natural sunlight. The dining room is open to the living area and is just off the kitchen - both of which have hardwood floors. The kitchen has a great center island with bar seating overlooking the back yard. Also on the first-floor is a laundry area with half bath. Towards the other end of the home you'll find a library with a wood-burning fireplace and beautiful views to the backyard. The first floor has three bedrooms, two with vaulted ceilings, and one with a large walk-in closet. The two bedrooms share a large full bathroom. Upstairs is an open bonus room off the master suite with double closets and a large private bathroom with a jacuzzi tub. On the lower level is a very large storage area as well as a large 2-car garage. This home has been well taken care of and is ready for you to call it home. Showings begin Tuesday, June 18, 2024.
Location
- Street Address
- 431 Sheridan Rd
- County
- Carroll County
- School District
- Moultonborough SAU #45
- Elevation
- 738 feet
Property details
- Zoning
- Residential
- MLS Number
- NNEREN 5000625
- Date Posted
Property taxes
- 2024
- $3,347
Parcels
- 02146-014001000000
Detailed attributes
Listing
- Type
- Residential
- Subtype
- Single Family Residence
- Franchise
- Keller Williams Realty
Structure
- Stories
- 1
- Roof
- Asphalt, Shingle
- Heating
- Hot Water
Exterior
- Parking Spots
- 2
- Parking
- Garage
- Features
- Enclosed Porch, Natural Shade, Porch, Screened Porch
Interior
- Room Count
- 12
- Rooms
- Basement, Bathroom x 3, Bedroom x 4, Den, Dining Room, Kitchen, Laundry, Living Room, Office
- Floors
- Carpet, Hardwood, Tile
- Appliances
- Dishwasher, Dryer, Electric Range, Microwave, Range, Refrigerator, Washer
- Features
- 1st Floor Laundry, Ceiling Fan, Dining Area, Primary BR W/ Ba, Radon Mitigation, Standby Generator, Vaulted Ceiling, Walk-In Closet
Nearby schools
| Name | Level | District | Description |
|---|---|---|---|
| Moultonborough Central School | Elementary | Moultonborough SAU #45 | — |
| Moultonborough Academy | Middle | Moultonborough SAU #45 | — |
| Moultonborough Academy | High | Moultonborough SAU #45 | — |
Listing history
| Date | Event | Price | Change | Source |
|---|---|---|---|---|
| Dec 1, 2024 | Under contract | $769,000 | — | NNEREN |
| Sept 3, 2024 | New listing | $769,000 | $30,000 -3.8% | NNEREN |
| July 19, 2024 | Listing removed | $799,000 | — | Listing agent |
| June 13, 2024 | New listing | $799,000 | — | NNEREN |