Residential Land with Home for Sale in Paron, Arkansas
4300 Deer Dr Paron, AR 72122
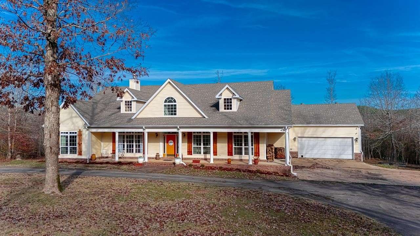
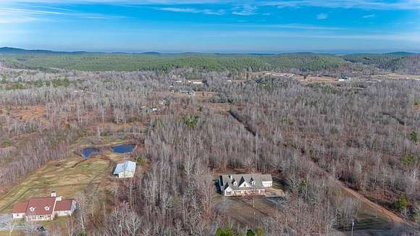
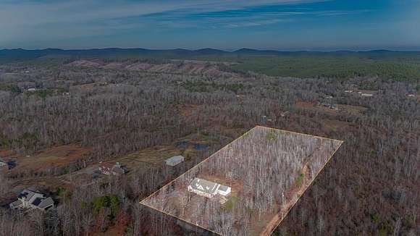
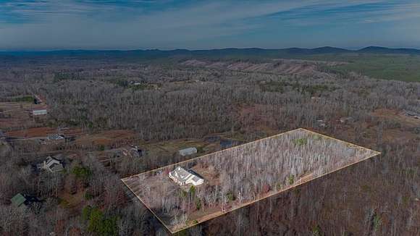
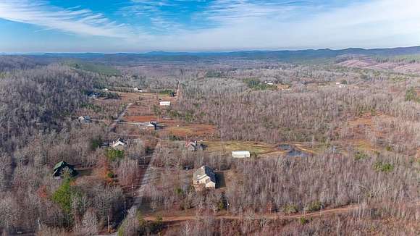
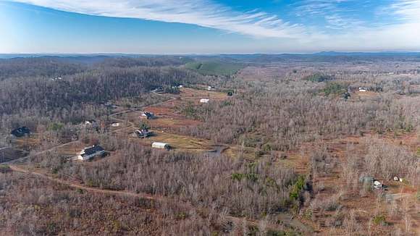
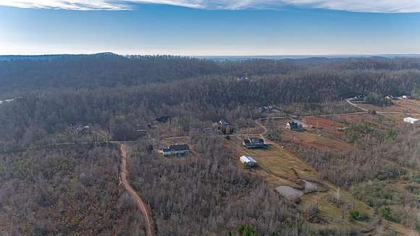
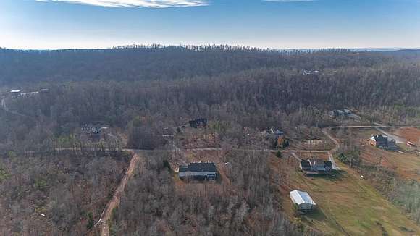
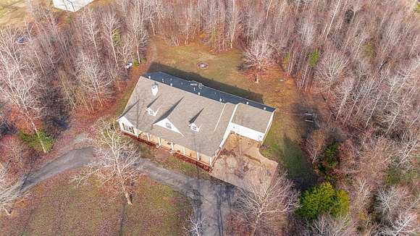
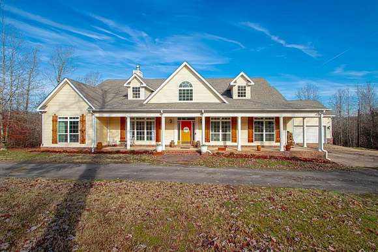
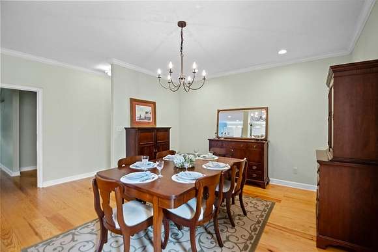
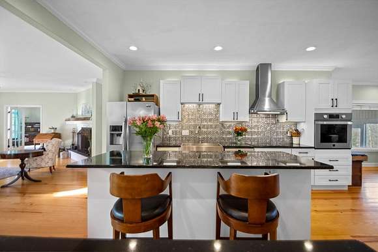
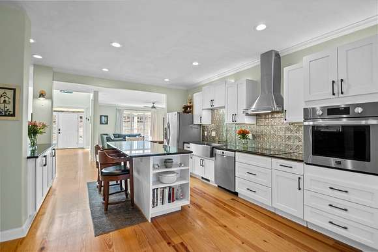
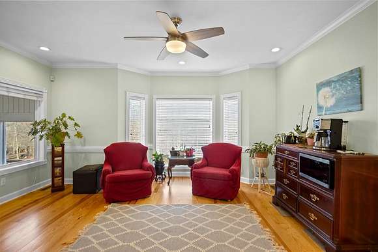
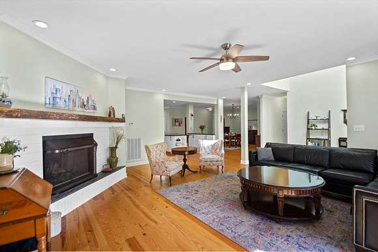
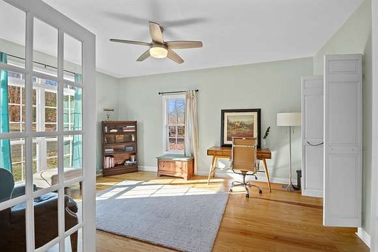
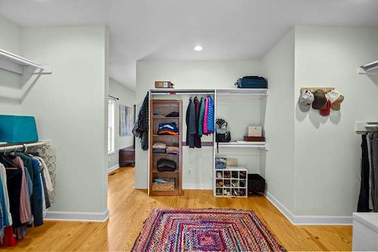
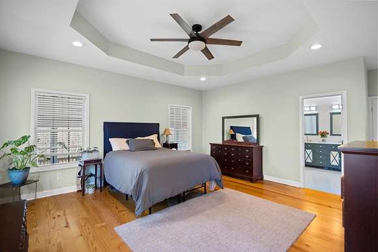
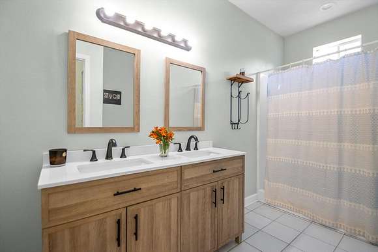
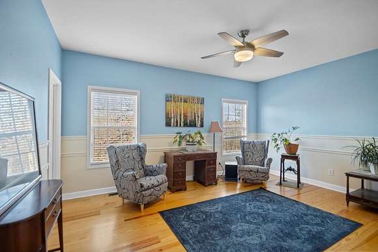
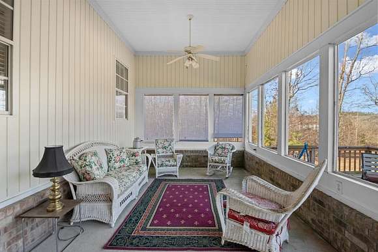
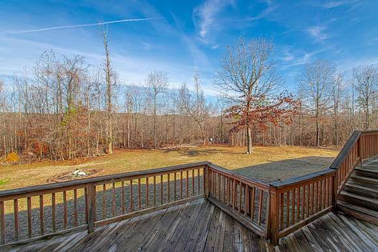
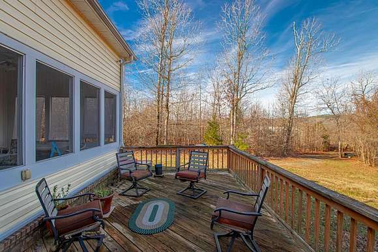
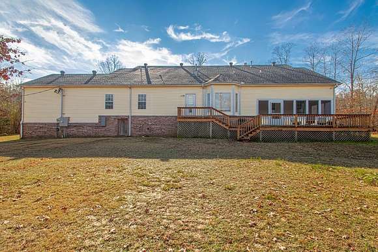
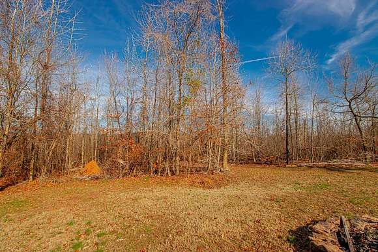
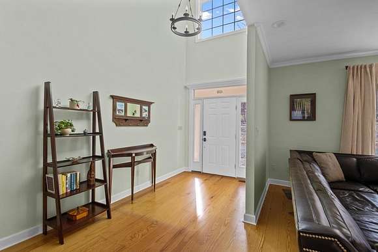
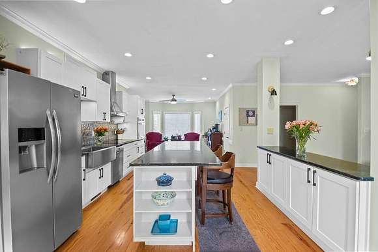
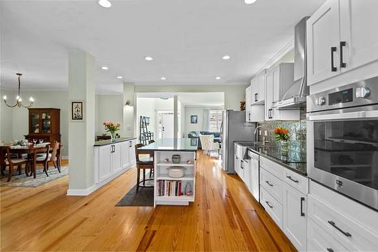
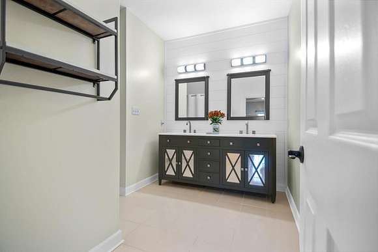
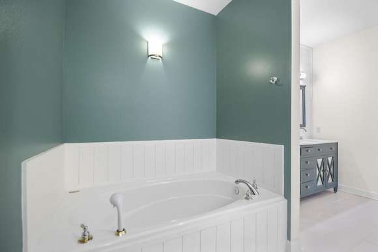
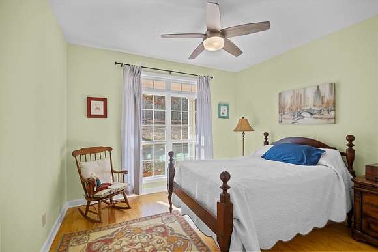
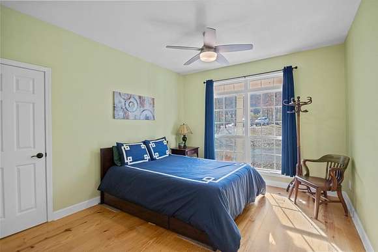
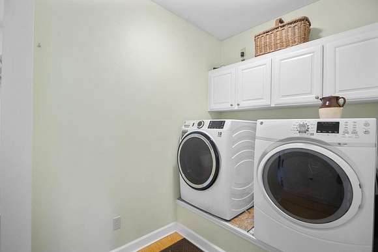
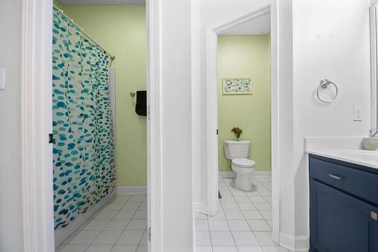
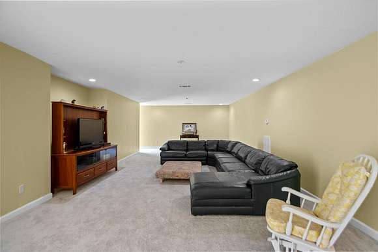
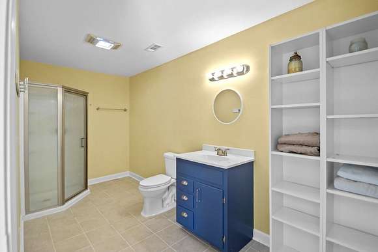

Nestled on a picturesque 9 acres, this 4-bedroom, 4-bathroom home offers the perfect blend of modern luxury and serene country living. With 4,422 square feet of thoughtfully designed space, this 2-story residence has been tastefully remodeled. The open-concept layout invites you in with a recently updated kitchen featuring a large island, breakfast/reading nook, and seamless flow into the dining area and great room. A screened-in porch extends off the kitchen, providing a peaceful spot for outdoor enjoyment and looks onto a deck. Just off the living room, you'll find a dedicated office space. Large windows and a grand, light-filled entryway create an airy, sunlit atmosphere throughout the home. Upstairs, there is a versatile bonus space & bathroom. Nature lovers will appreciate the peaceful surroundings, including a fire pit, complete with wildlife sightings. Shopping, dining, and modern conveniences are approximately a 20 minute drive. Recent upgrades include a new HVAC system (2022), a well head replacement (2022). Induction range, convection oven, & vent hood (2022), Bosch dishwasher (2024); Roof 2018
Directions
Hwy 10 to Ferndale Cutoff; right on Kanis (west). Left turn onto Brush Mountain Road. Left on Deer Drive. Stay on this road. House will be on the left.
Location
- Street Address
- 4300 Deer Dr
- County
- Pulaski County
- Community
- Metes & Bounds
- Elevation
- 561 feet
Property details
- MLS #
- CARMLS 24045318
- Posted
Property taxes
- Recent
- $6,630
Detailed attributes
Listing
- Type
- Residential
- Subtype
- Single Family Residence
- Franchise
- Century 21 Real Estate
Structure
- Style
- New Traditional
- Stories
- 2
- Materials
- Brick, Vinyl Siding
- Roof
- Shingle
- Cooling
- Heat Pumps, Zoned A/C
- Heating
- Central Furnace, Fireplace, Zoned
Exterior
- Parking
- Garage
- Features
- Deck, Porch, Screened Porch, Storm Cellar
Interior
- Rooms
- Bathroom x 4, Bedroom x 4, Bonus Room, Great Room, Laundry, Office
- Floors
- Carpet, Tile, Wood
- Appliances
- Convection Oven, Cooktop, Dishwasher, Induction Cooktop, Range, Softener Water, Washer
- Features
- Ceiling Fan(s), Dryer Connection-Electric, Floored Attic, Granite Slab Kit Counter, Programmable Thermostat, Security System, Smoke Detector(s), Walk-In Closet(s), Washer Connection, Water Heater-Gas, Wired For Highspeed Inter
Property utilities
| Category | Type | Status | Description |
|---|---|---|---|
| Power | Grid | On-site | — |
| Water | Public | On-site | — |
Listing history
| Date | Event | Price | Change | Source |
|---|---|---|---|---|
| Dec 20, 2024 | New listing | $619,000 | — | CARMLS |