Residential Land with Home for Sale in Clarkesville, Georgia
430 Heyden Rdg, Clarkesville, GA 30523
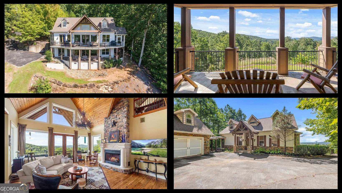
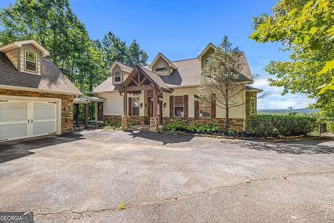
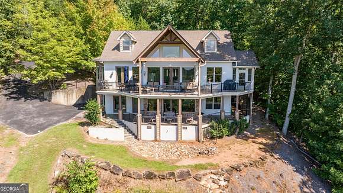
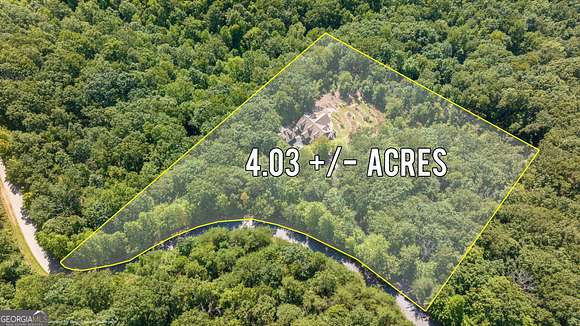
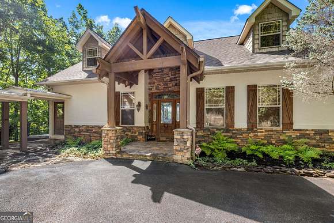
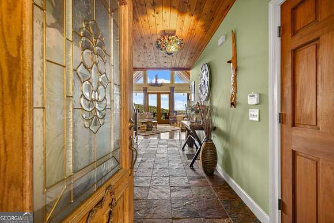
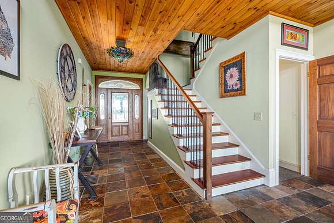
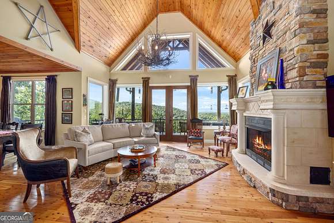
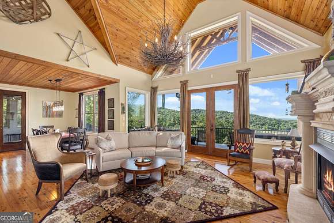
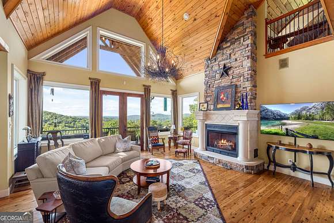
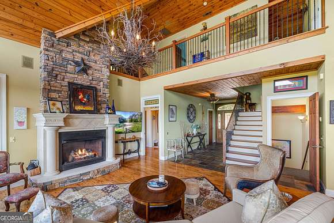
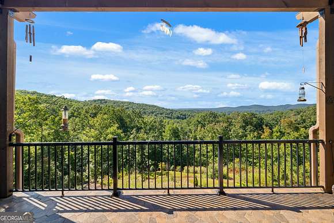
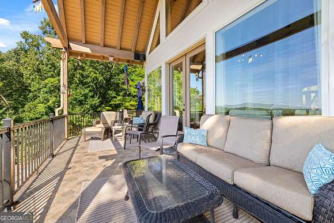
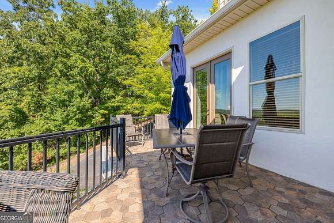
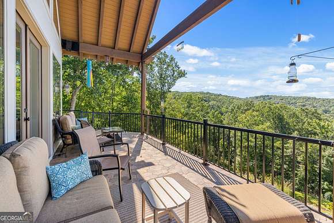
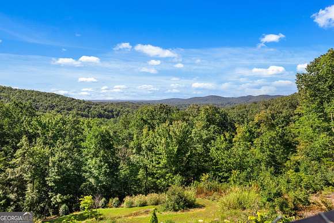
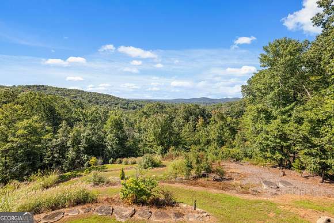
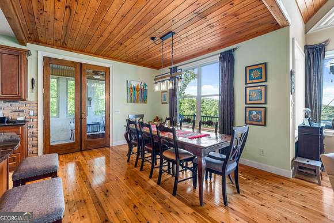
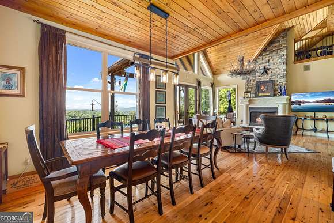
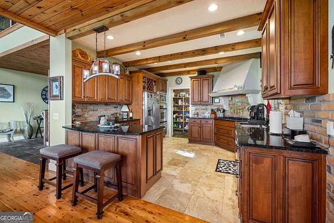
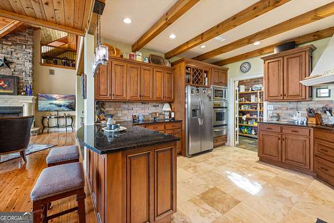
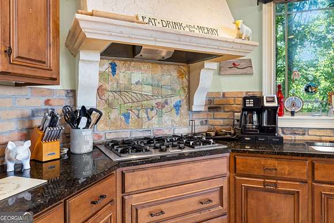
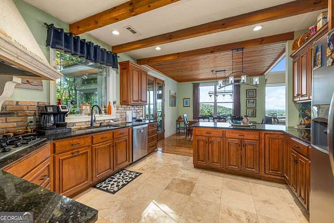
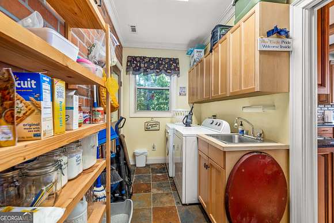
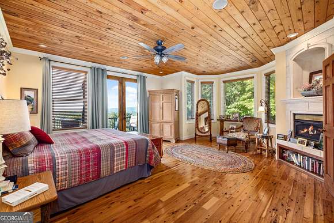
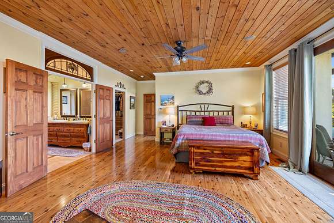
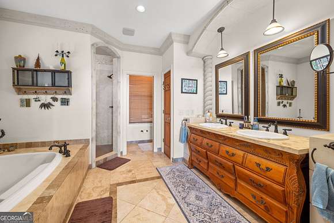
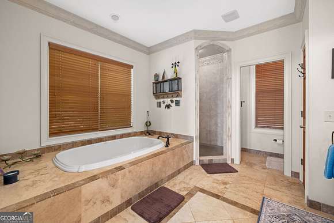
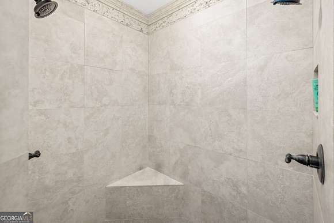
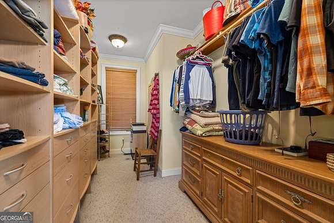
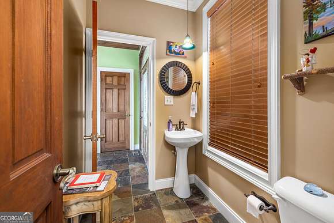
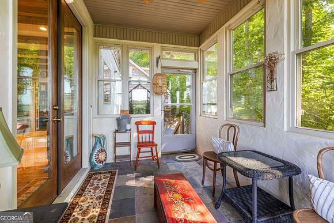
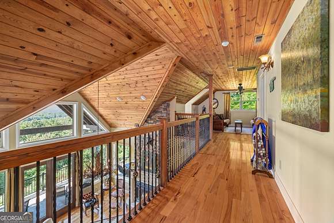
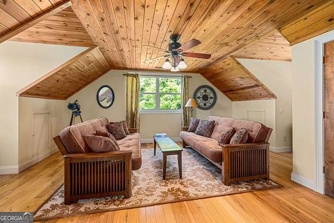
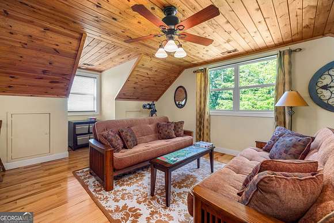
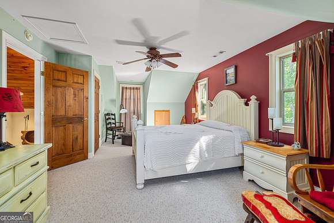
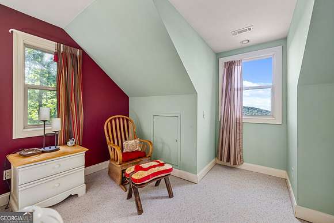
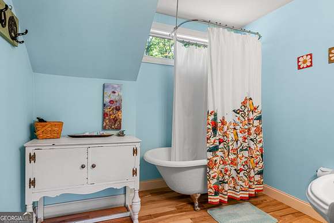
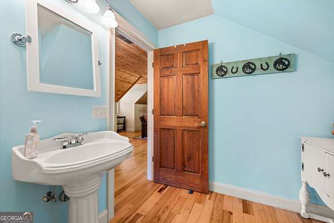
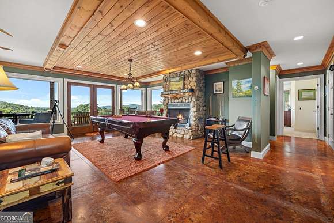
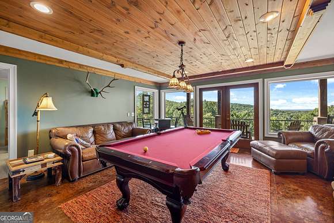
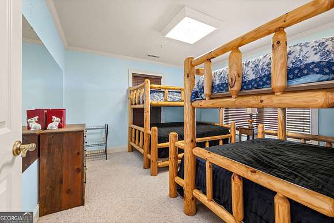
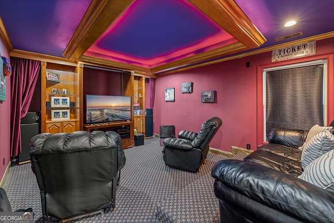
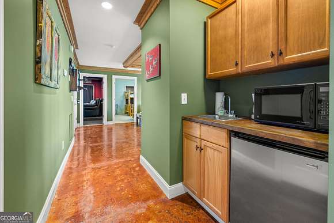
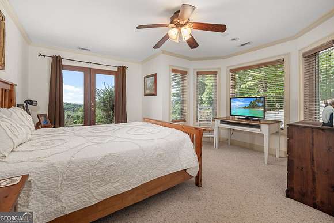
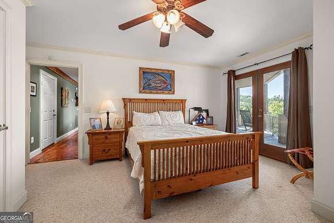
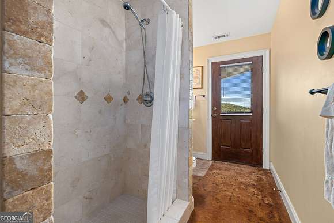
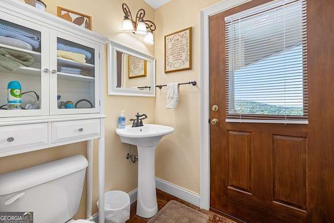
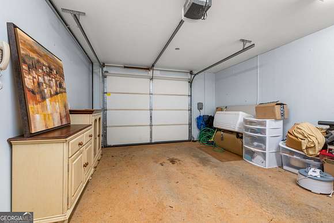
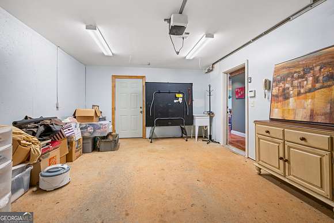
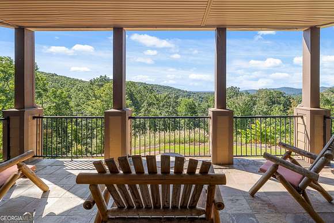
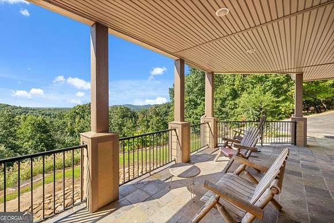
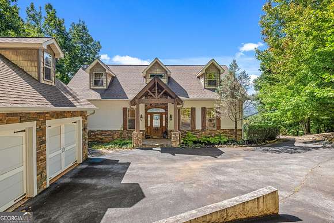
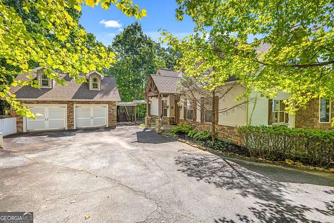
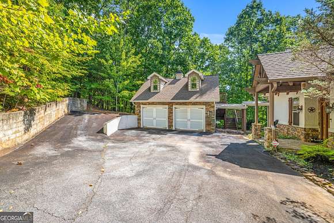
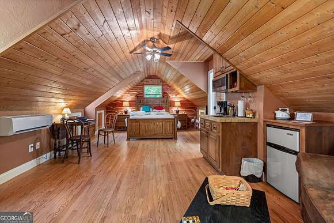
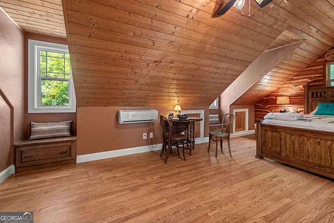
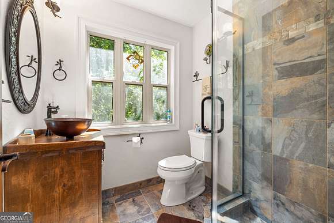
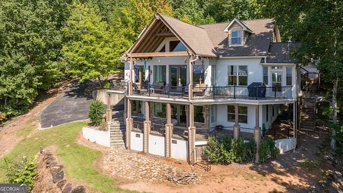
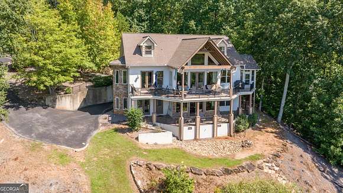
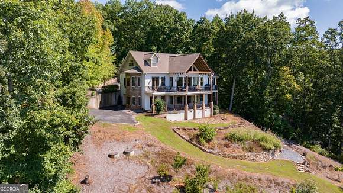
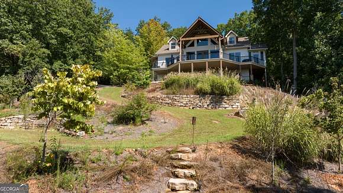
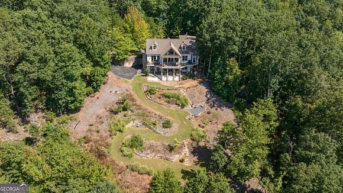
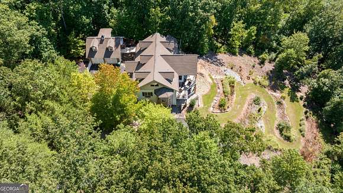
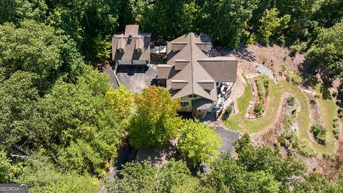
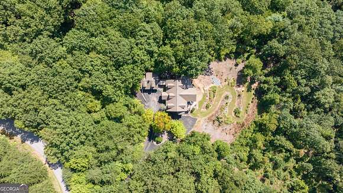
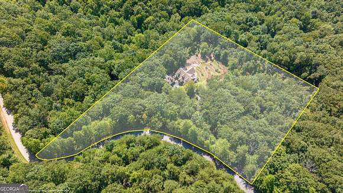
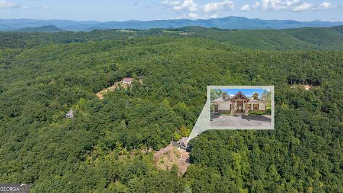
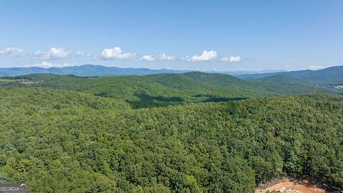
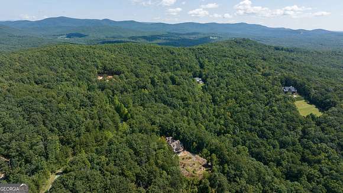
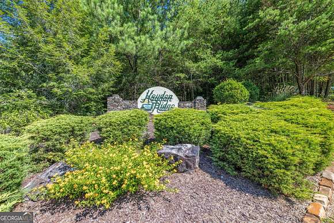
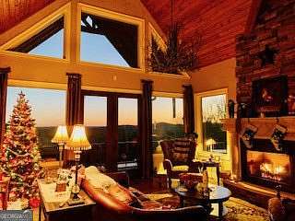
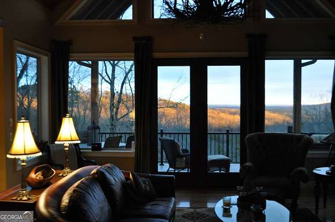
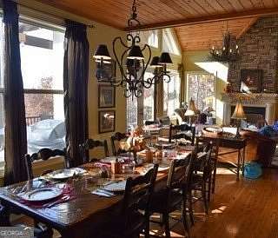
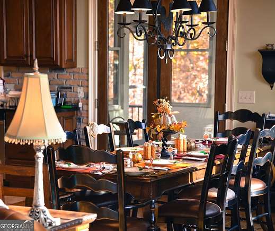
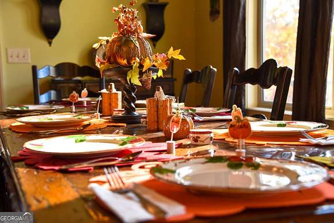
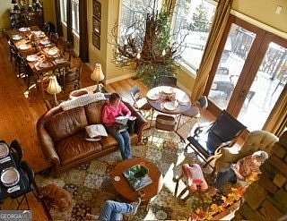
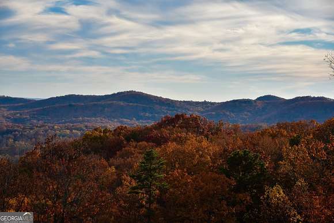
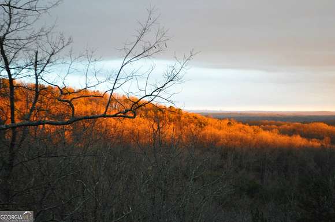
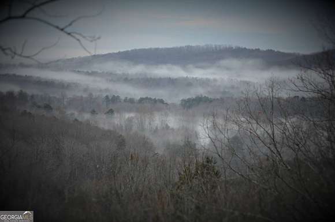
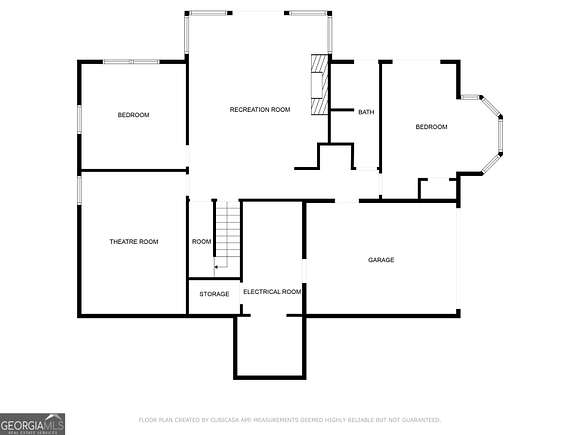
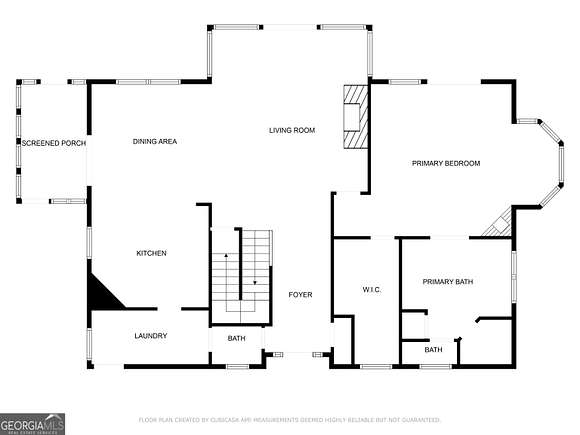
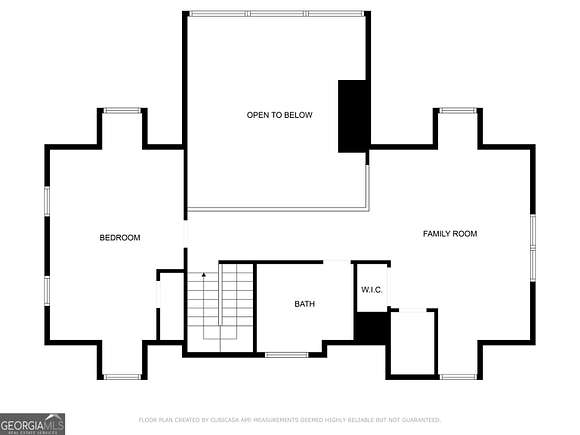
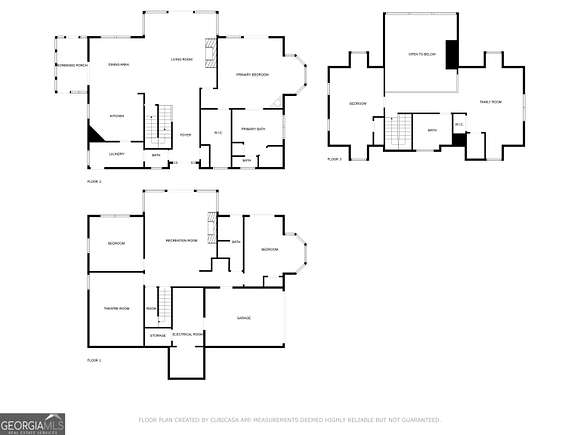
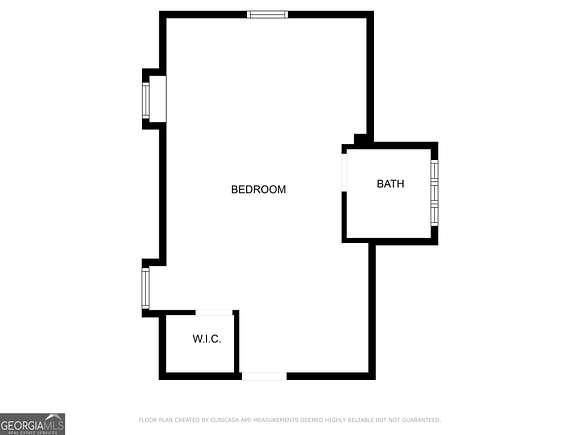

Perched in the highly coveted Heyden Ridge neighborhood, this stunning home offers sweeping layered mountain views and a seamless open floor plan, creating an exceptional living experience. Step inside to a spacious main level featuring a bright and airy living area, where expansive windows frame breathtaking mountain scenery. A grand fireplace adds warmth and elegance, while the gourmet kitchen shines with granite countertops and stainless steel appliances. The luxurious primary suite is a true retreat, boasting a massive walk-in closet and a spa-like ensuite with a dual vanity and a beautifully tiled walk-in shower. Upstairs, you'll find a well-appointed bedroom, a spacious bonus room, and a full bathroom-perfect for guests or additional living space. The lower level is designed for entertainment, complete with a media room, theater room, wet bar, and two additional bedrooms sharing a full bath. For even more flexibility, a private suite above the garage-accessible through a separate entrance-features a kitchenette, living area, closet, and full bathroom, making it ideal for guests, in-laws, or a rental opportunity. Every level of this home is thoughtfully designed to maximize its unparalleled mountain views, offering a perfect blend of privacy and convenience. Whether you're seeking a full-time residence or a luxurious getaway in the Northeast Georgia Mountains, this remarkable home in Clarkesville, GA, is an opportunity you don't want to miss!
Directions
From Clarkesville take 197 North to Alec Mountain Road. Turn left onto Alec Mountain Road. Right onto Stonepile Road. Right onto Heyden Ridge Drive. Property will be on the right.
Location
- Street Address
- 430 Heyden Rdg
- County
- Habersham County
- Community
- Heyden Ridge
- Elevation
- 1,749 feet
Property details
- MLS #
- GAMLS 10471222
- Posted
Property taxes
- 2023
- $6,144
Expenses
- Home Owner Assessments Fee
- $150
Parcels
- 038 084
Resources
Detailed attributes
Listing
- Type
- Residential
- Subtype
- Single Family Residence
- Franchise
- Keller Williams Realty
Lot
- Views
- Mountain, Valley
Structure
- Style
- Craftsman
- Stories
- 2
- Materials
- Stone, Stucco, Wood Siding
- Roof
- Composition
- Heating
- Central Furnace, Fireplace
Exterior
- Parking
- Boat, Garage, RV, Underground/Basement
- Features
- Deck, Patio, Porch, Private, Screened, Sloped, Veranda
Interior
- Rooms
- Bathroom x 5, Bedroom x 5
- Floors
- Carpet, Hardwood, Tile
- Appliances
- Cooktop, Dishwasher, Dryer, Microwave, Range, Refrigerator, Washer
- Features
- Beamed Ceilings, Bookcases, Double Vanity, High Ceilings, Master On Main Level, Separate Shower, Soaking Tub, Tile Bath, Vaulted Ceiling(s), Walk-In Closet(s)
Nearby schools
| Name | Level | District | Description |
|---|---|---|---|
| Clarkesville | Elementary | — | — |
| North Habersham | Middle | — | — |
| Habersham Central | High | — | — |
Listing history
| Date | Event | Price | Change | Source |
|---|---|---|---|---|
| Mar 5, 2025 | New listing | $899,900 | — | GAMLS |
