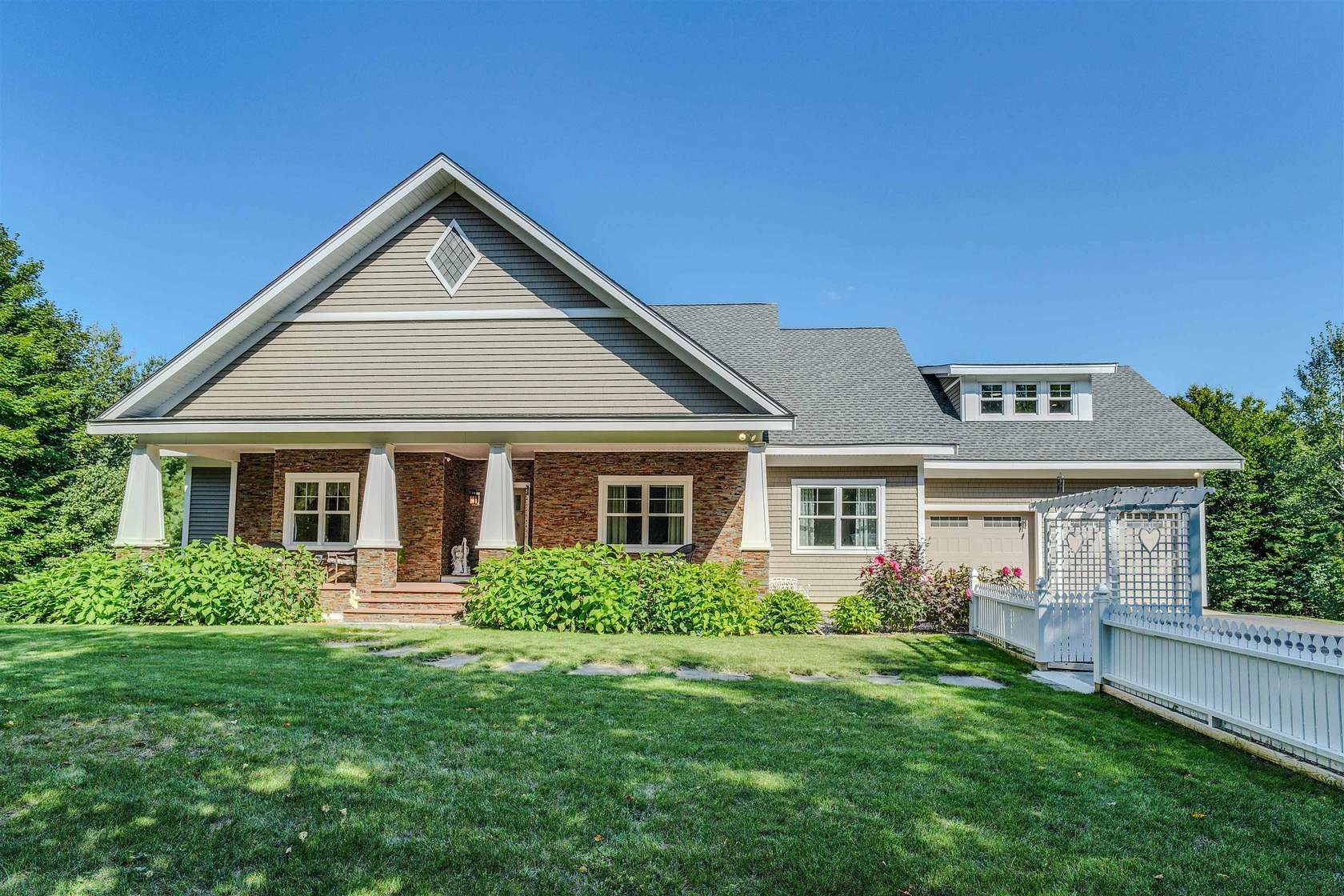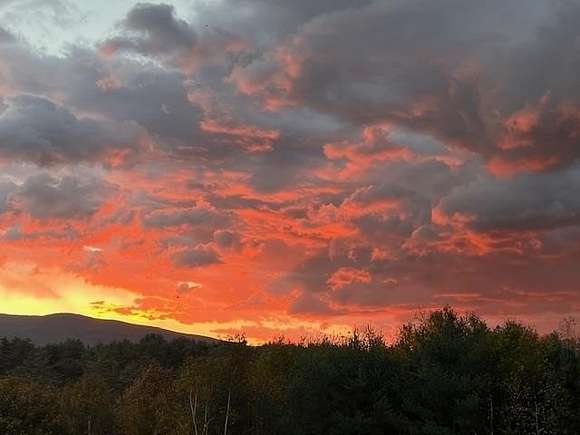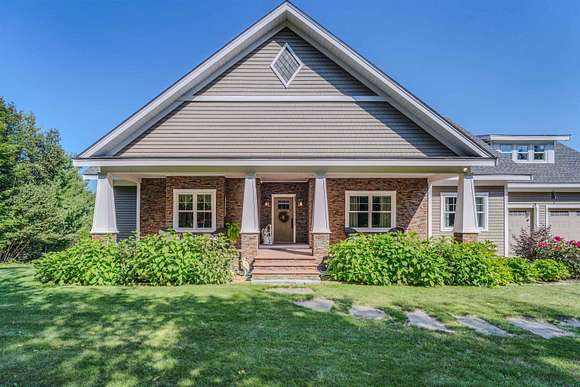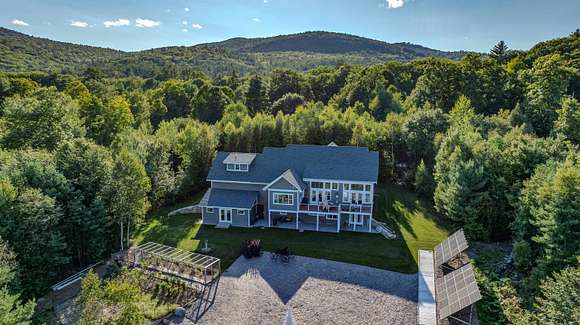Residential Land with Home for Sale in Moultonborough, New Hampshire
43 Sachem Dr Moultonborough, NH 03254





















































Tucked away among the stunning Moultonborough scenic farmlands and mountains, 43 Sachem Drive is a rare gem with an entrance framed by charming New England stone walls. This custom-built retreat, aptly named "Serenity Mountain," seamlessly blends tranquility with top-notch craftsmanship. Built by the owner himself, this home showcases exceptional quality and energy efficiency. Set on a private 6+ acre lot at the end of a quiet gravel road, the property is surrounded by perennial flower gardens and mountains views, ensuring unmatched privacy and peaceful living. Inside, the layout is ideal for easy first-floor living, with ample space for family and guests. Custom cabinetry can be found throughout the home, in the kitchens, bathrooms, and walk in pantry. The lower level features a full second kitchen, perfect for preparing meals and canning goods from your own garden, which includes 14 mature blueberry bushes and more. With a remarkable HERS rating of 20, the home is equipped with a state-of-the-art geothermal system and triple-pane windows, providing efficient heating and cooling throughout the year. Don't miss the opportunity to explore this exceptional mountainside estate. Schedule your private showing today!
Directions
From Route 3 Daniel Webster Highway Turn onto Route 25 Turn left on Sheridan Road Turn right on Sachem Drive House is #43 on the left
Location
- Street Address
- 43 Sachem Dr
- County
- Carroll County
- Elevation
- 568 feet
Property details
- Zoning
- RES/AGRI
- MLS Number
- NNEREN 5013631
- Date Posted
Property taxes
- 2023
- $4,832
Parcels
- 02146-026007000000
Detailed attributes
Listing
- Type
- Residential
- Subtype
- Single Family Residence
- Franchise
- Keller Williams Realty
Structure
- Stories
- 2
- Roof
- Shingle
- Cooling
- Central A/C
- Heating
- Geothermal, Heat Pump, Radiant, Radiant Floor, Solar Active and Passive
Exterior
- Parking
- Garage, Paved or Surfaced
- Fencing
- Fenced, Partial
- Features
- Covered Porch, Garden Space, Packing Shed, Partial Fence, Porch, Shed, Storage, Triple Pane Windows, Window Screens
Interior
- Room Count
- 12
- Rooms
- Basement, Bathroom x 4, Bedroom x 4, Sauna
- Floors
- Concrete, Tile, Vinyl
- Appliances
- Cooktop, Dishwasher, Gas Cooktop, Induction Cooktop, Refrigerator, Washer
- Features
- 1 Fireplaces, 1st Floor Bedroom, 1st Floor Full Bathroom, 1st Floor HRD Surfce Floor, 1st Floor Laundry, Access Common Use Areas, Blinds, Cathedral Ceiling, Cedar Closet, Ceiling Fan, Central Vacuum, Dining Area, Draperies, Fireplace, Gas Fireplace, Humidifier, Indoor Air Plus Package, Indoor Storage, Irrigation System, Kitchen Island, Kitchen/Dining, Led Lighting, Natural Light, No Access Attic, Paved Parking, Primary BR W/ Ba, Programmable Thermostat, Sauna, Smoke Detectr-HRDWRDW/Bat, Soaking Tub, Walk-In Closet, Walk-In Pantry, Whole Bldgventilation
Property utilities
| Category | Type | Status | Description |
|---|---|---|---|
| Power | Solar | Connected | — |
Listing history
| Date | Event | Price | Change | Source |
|---|---|---|---|---|
| Sept 12, 2024 | New listing | $1,500,000 | — | NNEREN |
