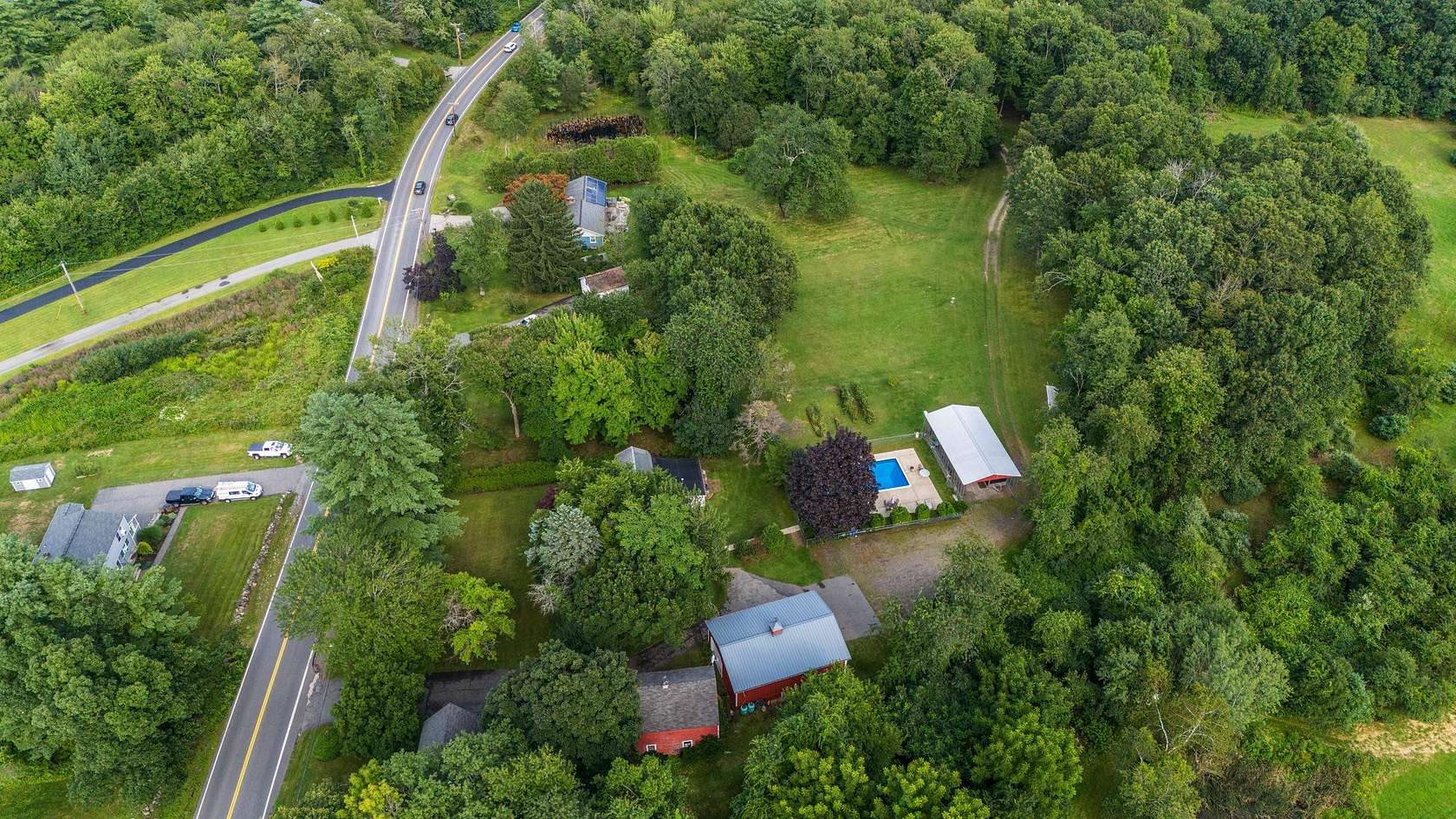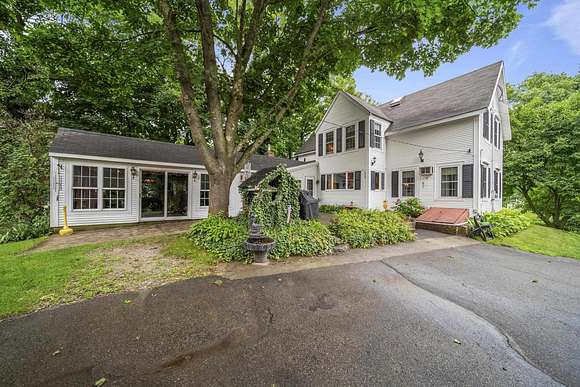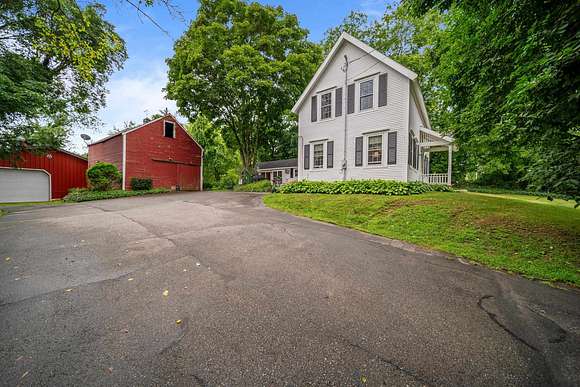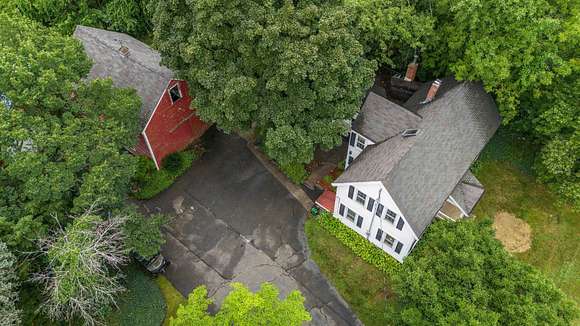Residential Land with Home for Sale in Atkinson, New Hampshire
43 & 43a Main St Atkinson, NH 03811










































Discover this one-of-a-kind Atkinson property, perfectly set on 5+ sprawling acres, offering a unique opportunity for extended or blended living, rental income, an in-home business, or a haven for vehicle or animal enthusiasts. The property features two homes, a 23x33 barn, a insulated and heated 30'x42 'outbuilding with car lift, a 24x45 RV/carport, an in-ground pool, a large field area, and two separate driveways. The first home, built in 1888 and re-built in approx.1905, exudes charm and character with 3 bedrooms, 1.5 baths, a remodeled kitchen with black leathered granite finish, Waypoint white soft close cabinets, tile backsplash and large picture window, a family room, a dining room, a sitting room, an office, and a game room with bar area, offering a spacious 2,326 sq. ft. of living space. New septic system in progress. The second home, built in 1968, is a cozy retreat with 1 bedroom, 1.5 baths, and 1,104 sq. ft., ideal for guests, rental income, or multi-generational living. With endless possibilities, this property is a rare gem that offers space, versatility, and potential to create your dream lifestyle. Also listed as multi-family MLS#5011941. Don't miss out on this exceptional property, which is being offered to the public for the first time in 100+ years, and the opportunity to make this property your own!
Directions
Main St/121a - enter at house location
Location
- Street Address
- 43 & 43a Main St
- County
- Rockingham County
- School District
- Timberlane Regional
- Elevation
- 151 feet
Property details
- Zoning
- 01-TR -2 R10 RES
- MLS Number
- NNEREN 5010698
- Date Posted
Property taxes
- 2023
- $8,763
Detailed attributes
Listing
- Type
- Residential
- Subtype
- Single Family Residence
- Franchise
- Keller Williams Realty
Structure
- Stories
- 2
- Roof
- Asphalt, Shingle
- Heating
- Hot Water
Exterior
- Parking Spots
- 6
- Parking
- Garage, Paved or Surfaced
- Features
- Barn, Guest House, In Ground Pool, Outbuilding, Patio, Pool
Interior
- Room Count
- 14
- Rooms
- Basement, Bathroom x 4, Bedroom x 4, Den, Dining Room, Family Room, Kitchen, Office
- Floors
- Carpet, Laminate, Tile, Wood
- Appliances
- Electric Range, Microwave, Range, Refrigerator
- Features
- Blinds, In-Law/Accessory Dwelling
Nearby schools
| Name | Level | District | Description |
|---|---|---|---|
| Atkinson Academy | Elementary | Timberlane Regional | — |
| Timberlane Regional Middle | Middle | Timberlane Regional | — |
| Timberlane Regional High SCH | High | Timberlane Regional | — |
Listing history
| Date | Event | Price | Change | Source |
|---|---|---|---|---|
| Sept 6, 2024 | Under contract | $859,000 | — | NNEREN |
| Aug 20, 2024 | New listing | $859,000 | — | NNEREN |