Residential Land with Home for Sale in Silverton, Oregon
4285 Edison Rd Silverton, OR 97381
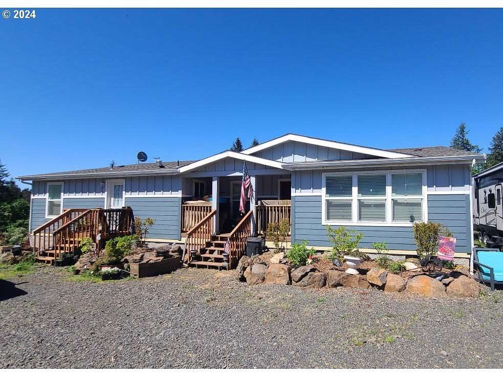
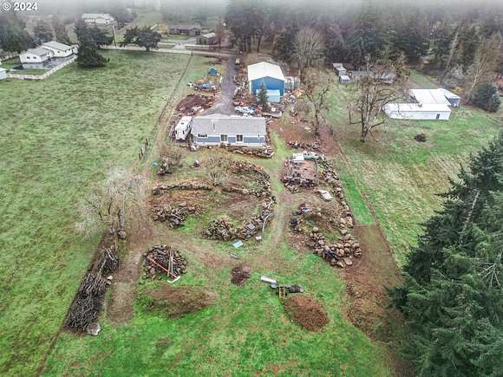
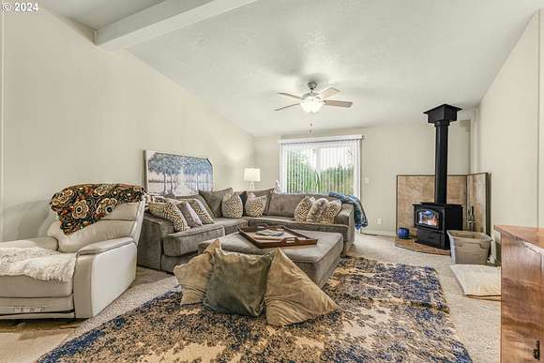
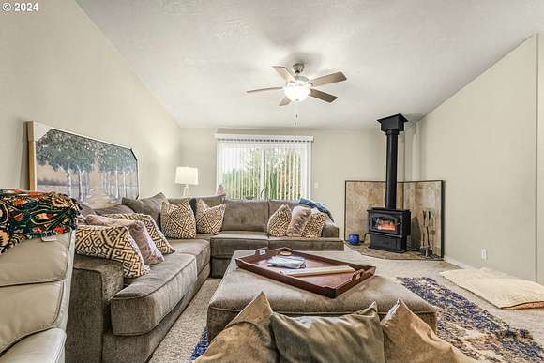
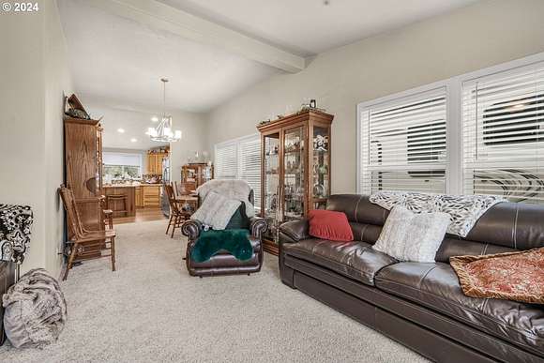
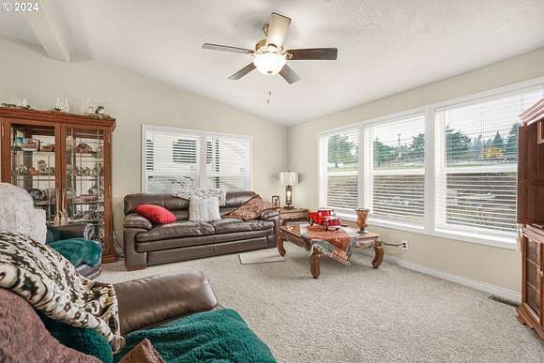
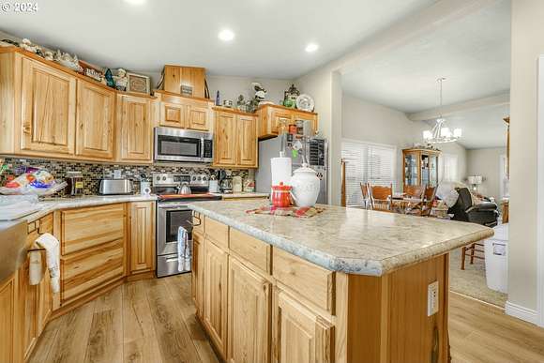
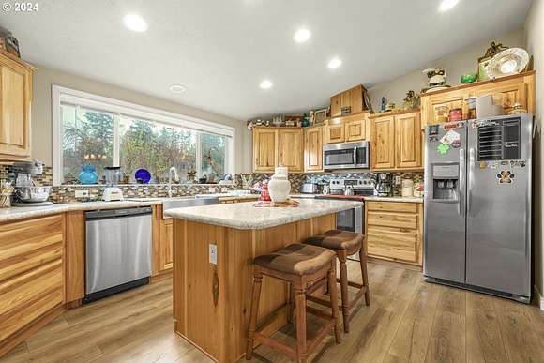
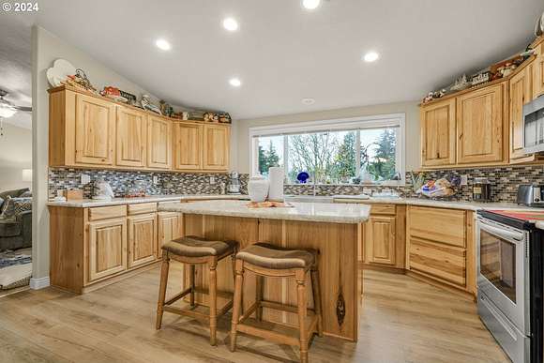
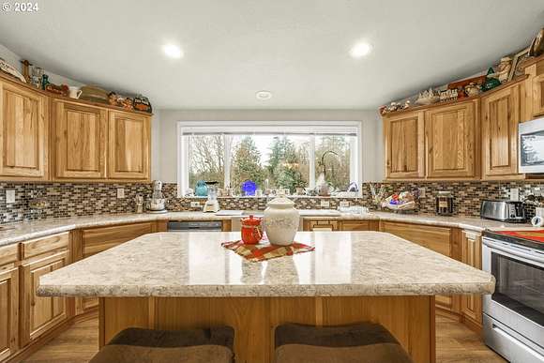
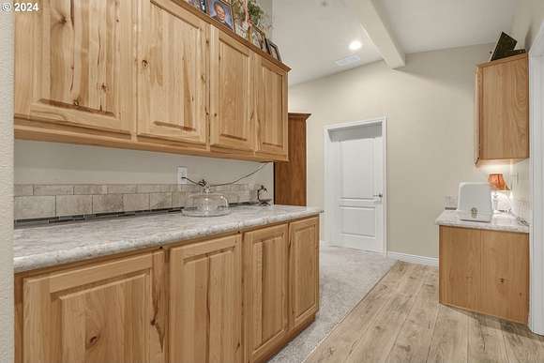
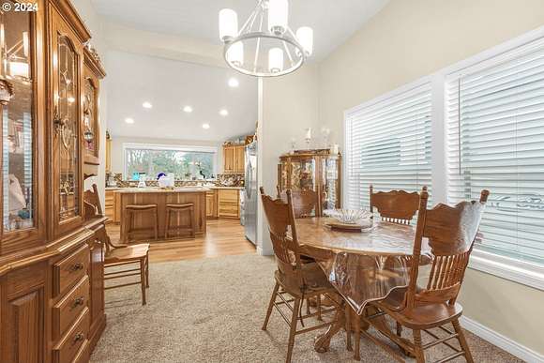
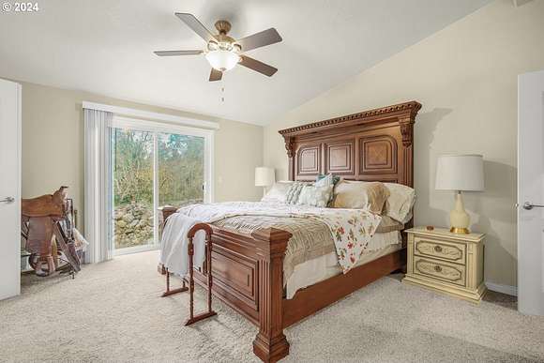
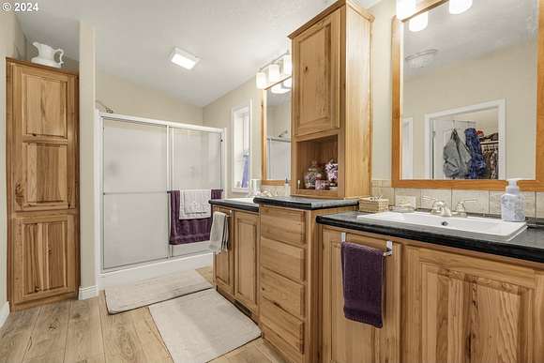
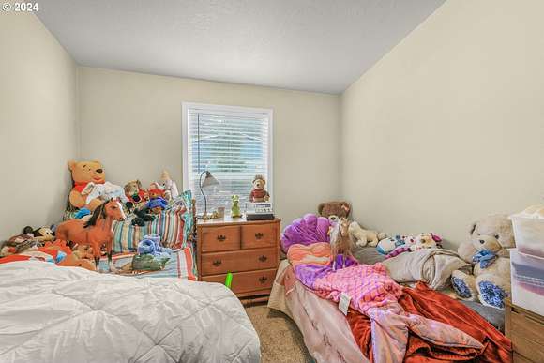
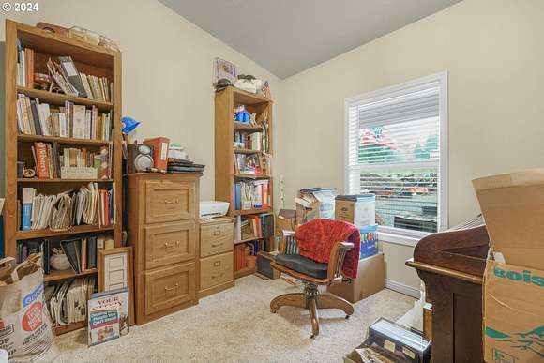
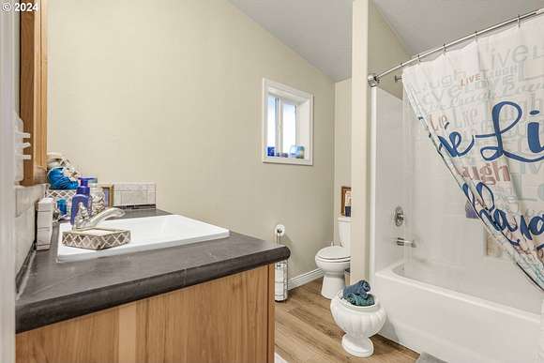
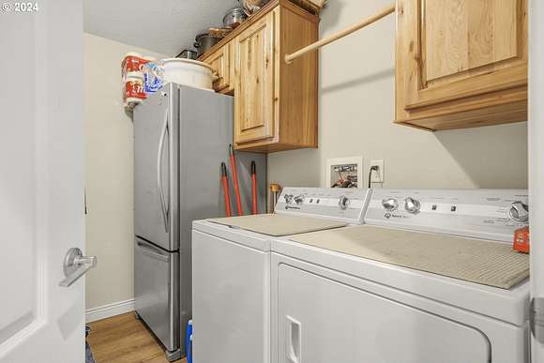
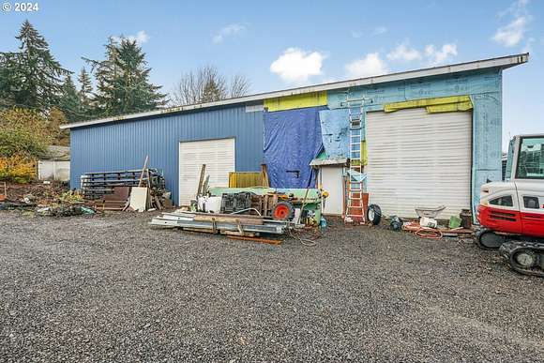

Welcome to your dream property, featuring over 2,500 square feet of thoughtfully designed living space and a stunning 40x80 shop, all situated on 2.14 acres. This tri-wide home has vaulted and 10-foot ceilings, a grand primary suite with a luxurious private bath, dual vanity, low-rise step-in shower, walk-in closet, and private backyard access for future deck plans. The split floor plan provides privacy with a secondary bedroom, a versatile office or third bedroom, a full guest bath, and a roomy laundry area. The certified wood-burning stove in the family room keeps the entire home cozy, while the living room's large windows overlook the driveway and shop entry. The gourmet kitchen features hickory cabinets, stainless steel appliances, a pantry, and a bright electric island framed by a picturesque window. The standout feature of the property is the 40x80 shop with 18-foot eaves, two overhead doors, a pedestrian entrance, a thick concrete slab reinforced with rebar, mezzanines for storage, and a framed office space, with electricity installed and water access nearby. Additional amenities include RV hookups with electric, water, and sewage, a two-car carport for vehicles or equipment, and endless potential for landscaping, gardening, or exploring tiered yard designs. The property is adorned with vibrant crepe myrtles, pinnacle hydrangeas, lilacs lining the driveway, and a variety of fruit and nut trees, including cherry, pear, apple, plum, persimmon, hazelnut, and an array of raspberry and blueberry bushes. Whether you're drawn to the spacious and versatile shop, the expansive home, or the opportunity to create your outdoor paradise, this unique property offers it all with the peace of rural living and the convenience of city amenities.
Directions
W Main St, R on Eureka Ave, R on Edison Rd
Location
- Street Address
- 4285 Edison Rd
- County
- Marion County
- Elevation
- 528 feet
Property details
- Zoning
- AR
- MLS #
- RMLS 24270384
- Posted
Property taxes
- Recent
- $6,608
Parcels
- 520744
Detailed attributes
Listing
- Type
- Residential
- Subtype
- Manufactured Home
- Franchise
- Keller Williams Realty
Lot
- Views
- Territorial
Structure
- Materials
- Cement Siding, Lap Siding
- Roof
- Composition
- Heating
- Forced Air
Exterior
- Parking
- Driveway, RV
- Features
- RV Parking, RV/Boat Storage
Interior
- Rooms
- Bathroom x 2, Bedroom x 3
- Appliances
- Dishwasher, Microwave, Range, Washer
- Features
- Ceiling Fan(s), High Ceilings, Laundry, Vinyl Floor, Wall to Wall Carpet
Nearby schools
| Name | Level | District | Description |
|---|---|---|---|
| Robert Frost | Elementary | — | — |
| Silverton | Middle | — | — |
| Silverton | High | — | — |
Listing history
| Date | Event | Price | Change | Source |
|---|---|---|---|---|
| Nov 27, 2024 | New listing | $749,500 | — | RMLS |