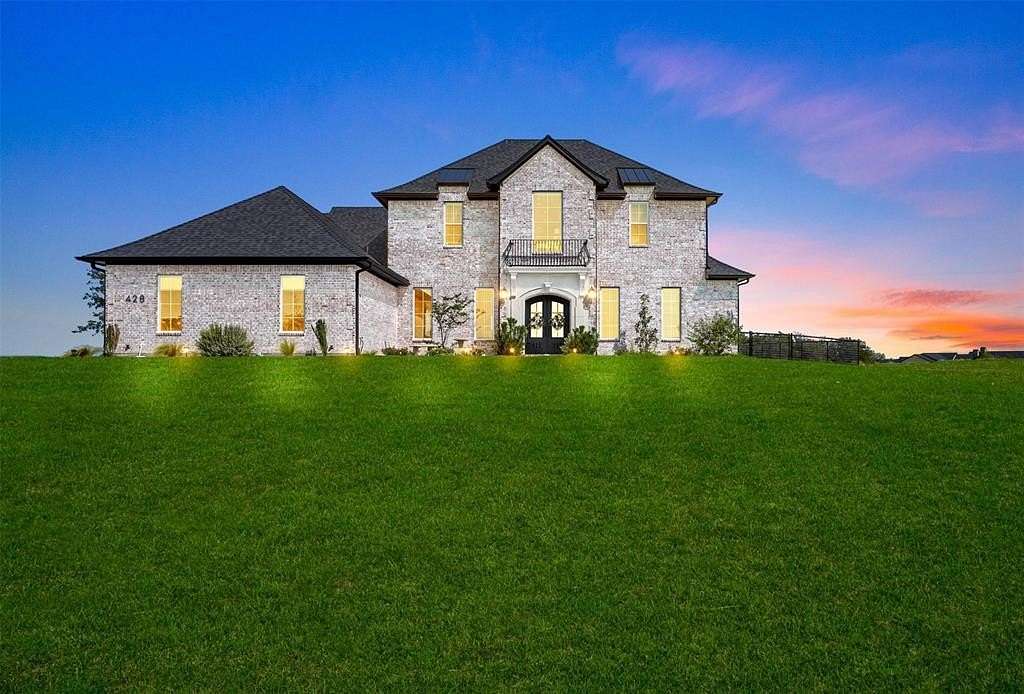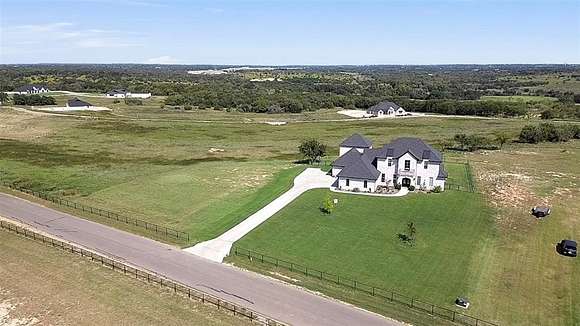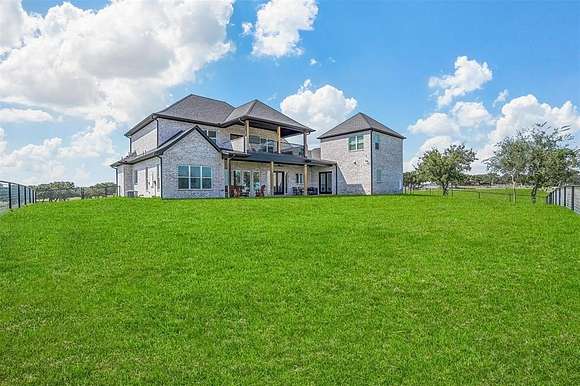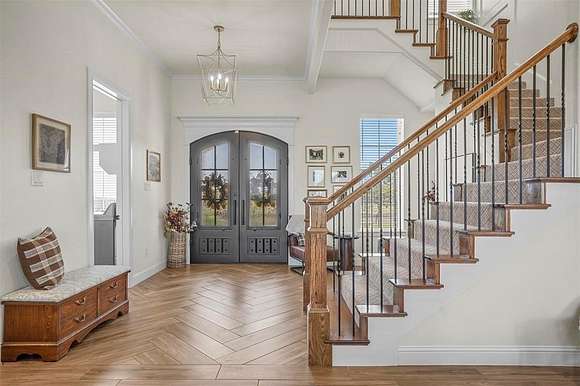Residential Land with Home for Sale in Weatherford, Texas
428 Royal Santana Run Weatherford, TX 76087









































Exquisite builder's personal home offers unmatched luxury & thoughtful design w-every upgrade imaginable. Featuring a versatile next-gen suite w-2 bdrms, 2 bath, its own kitchen, living + laundry, this home is ideal for extended family. Elegant custom touches like beamed ceilings, wine room with a wet bar, white oak cabinetry + professional grade appliances add sophistication to every space. The home is equipped w-full foam insulation, a 50-amp generator hookup, a rapid ridge roof, dual tankless water heaters + a water softener for optimal convenience. A built-in stereo system extends from the Living to the back patio & balcony, creating an immersive entertainment experience, while a state-of-the-art security system provides peace of mind. Private study, media room & 6 spacious bedrooms w-4.5 baths ensure ample space for all. Outdoors, unwind on the expansive back porch or balcony overlooking a secluded 2-acre lot, offering a tranquil retreat in a stunning Southwest-facing setting.
Directions
From Weatherford, head West on I-20 and exit 406, Old Dennis or Bowie Dr. Go South on Old Dennis approx. 3 miles and Santana Ridge will be on your Left.
Location
- Street Address
- 428 Royal Santana Run
- County
- Parker County
- Community
- Santana RDG Sub
- Elevation
- 978 feet
Property details
- MLS Number
- NTREIS 20749960
- Date Posted
Expenses
- Home Owner Assessments Fee
- $500 annually
Parcels
- R000119041
Legal description
ACRES: 2.001 LOT: 33 BLK: C SUBD: SANTANA RID
Resources
Detailed attributes
Listing
- Type
- Residential
- Subtype
- Single Family Residence
Structure
- Style
- Contemporary
- Stories
- 2
- Materials
- Brick
- Roof
- Composition, Metal, Shingle
- Cooling
- Ceiling Fan(s)
- Heating
- Central Furnace, Fireplace, Heat Pump
Exterior
- Parking
- Covered, Driveway, Garage
- Fencing
- Fenced
- Features
- Covered Patio/Porch, Fence, Lighting, Patio, Porch, Private Yard, Rain Gutters
Interior
- Rooms
- Bathroom x 5, Bedroom x 5
- Floors
- Carpet, Ceramic Tile, Tile, Vinyl
- Appliances
- Convection Oven, Cooktop, Dishwasher, Double Oven, Electric Cooktop, Garbage Disposer, Gas Oven, Microwave, Washer
- Features
- Built-In Features, Built-In Wine Cooler, Cable TV Available, Chandelier, Decorative Lighting, Double Vanity, Eat-In Kitchen, Flat Screen Wiring, Granite Counters, High Speed Internet Available, In-Law Suite Floorplan, Kitchen Island, Multiple Staircases, Natural Woodwork, Open Floorplan, Pantry, Second Primary Bedroom, Sound System Wiring, Vaulted Ceiling(s), Wainscoting, Walk-In Closet(s), Wet Bar
Nearby schools
| Name | Level | District | Description |
|---|---|---|---|
| Brock | Elementary | — | — |
Listing history
| Date | Event | Price | Change | Source |
|---|---|---|---|---|
| Oct 10, 2024 | New listing | $1,399,000 | — | NTREIS |