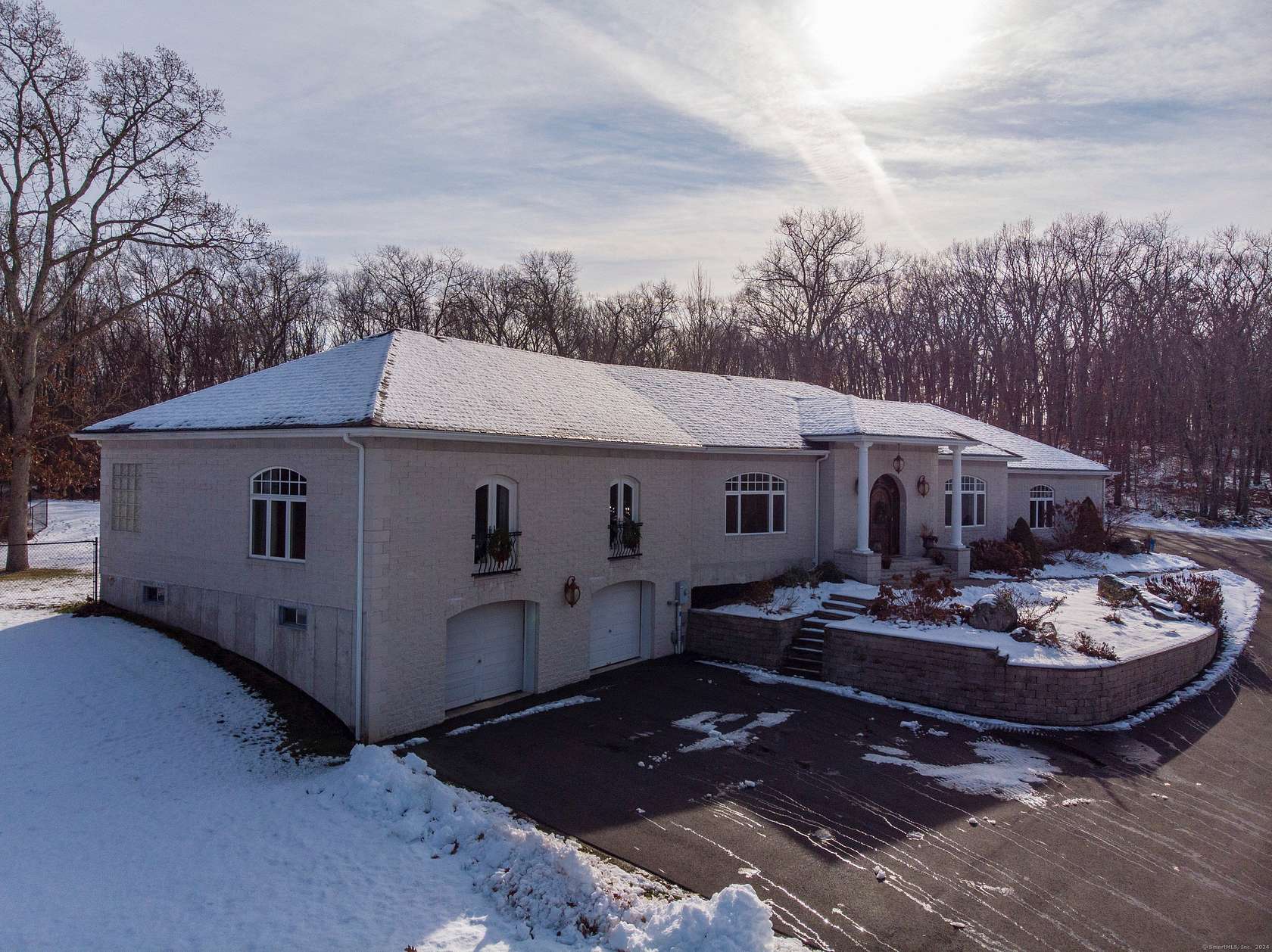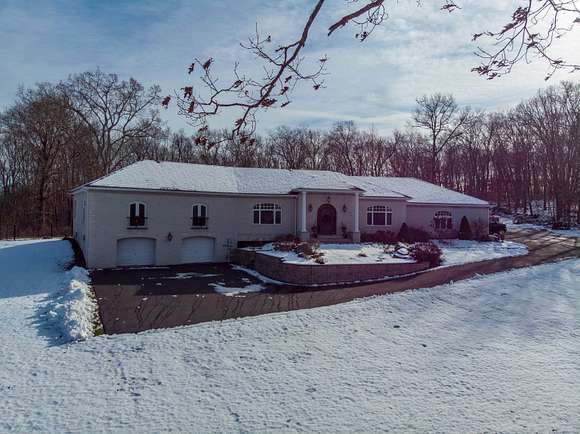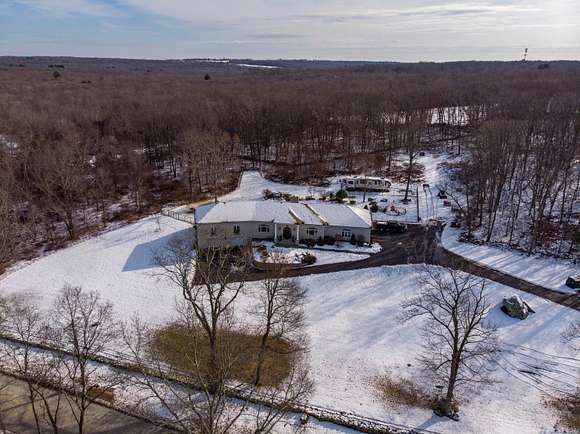Residential Land with Home for Sale in Plainfield, Connecticut
426 Gendron Rd Plainfield, CT 06374































SPECTACULAR SPRAWLING Ranch almost 3000 sq ft on 6.86 ACRES right on the RI line! 4 car garage with 2 attached on the right and 2 under on the left (BOTH HAVE RADIANT HEAT). STEP into BEAUTIFUL FOYER (radiant heat) leading to GORGEOUS CUSTOM kitchen w/ DRESDEN MAPLE cabinets, GRANITE counters & Island and STAINLESS appliances. HUGE OPEN FLOOR PLAN w/ BRAZILIAN CHERRY flooring (refinished $7.500). PRIMARY bedroom has VAULTED CEILING next to STUNNING bathroom w/ JACUZZI, GORGEOUS TILED/GLASS shower, TILED flooring, HUGE WALK IN CLOSET too! 2 additional bedrooms and a full bathroom w, GLASS SHOWER, tub, TILED floor and beautiful vanity. LIMESTONE fireplace looks out over 16 x 32 CONCRETE PATIO w/ NEW EXPOXY coating. 2024 PAVED $30.000 DRIVEWAY, $20,000 FENCING, $14,000 CENTRAL AIR unit, $10.000 GENERAC, $ 6.000 WOODSTOVE, $6.000 INGROUND propane tank, EXTERIOR was CLEAR SEALED w/ 15 yr WARRANTY, $7.500. 4 MILES TO 395 FOR EASY COMMUTE. Surrounded by State land!
Location
- Street Address
- 426 Gendron Rd
- County
- Windham County
- Elevation
- 479 feet
Property details
- Zoning
- RA60
- MLS Number
- CTMLS 24063431
- Date Posted
Parcels
- 2249957
Detailed attributes
Listing
- Type
- Residential
- Subtype
- Single Family Residence
- Franchise
- RE/MAX International
Structure
- Style
- Ranch
- Materials
- Brick
- Roof
- Asphalt, Shingle
- Heating
- Fireplace
Exterior
- Parking
- Attached Garage, Garage
Interior
- Rooms
- Basement, Bathroom x 2, Bedroom x 3
- Appliances
- Dishwasher, Dryer, Gas Range, Microwave, Range, Refrigerator, Washer
- Features
- Auto Garage Door Opener, Central Vacuum, Open Floor Plan, Security System
Listing history
| Date | Event | Price | Change | Source |
|---|---|---|---|---|
| Jan 8, 2025 | Under contract | $659,900 | — | CTMLS |
| Jan 4, 2025 | Price drop | $659,900 | $30,000 -4.3% | CTMLS |
| Dec 30, 2024 | Back on market | $689,900 | $10,000 -1.4% | CTMLS |
| Dec 24, 2024 | Under contract | $699,900 | — | CTMLS |
| Dec 9, 2024 | New listing | $699,900 | — | CTMLS |