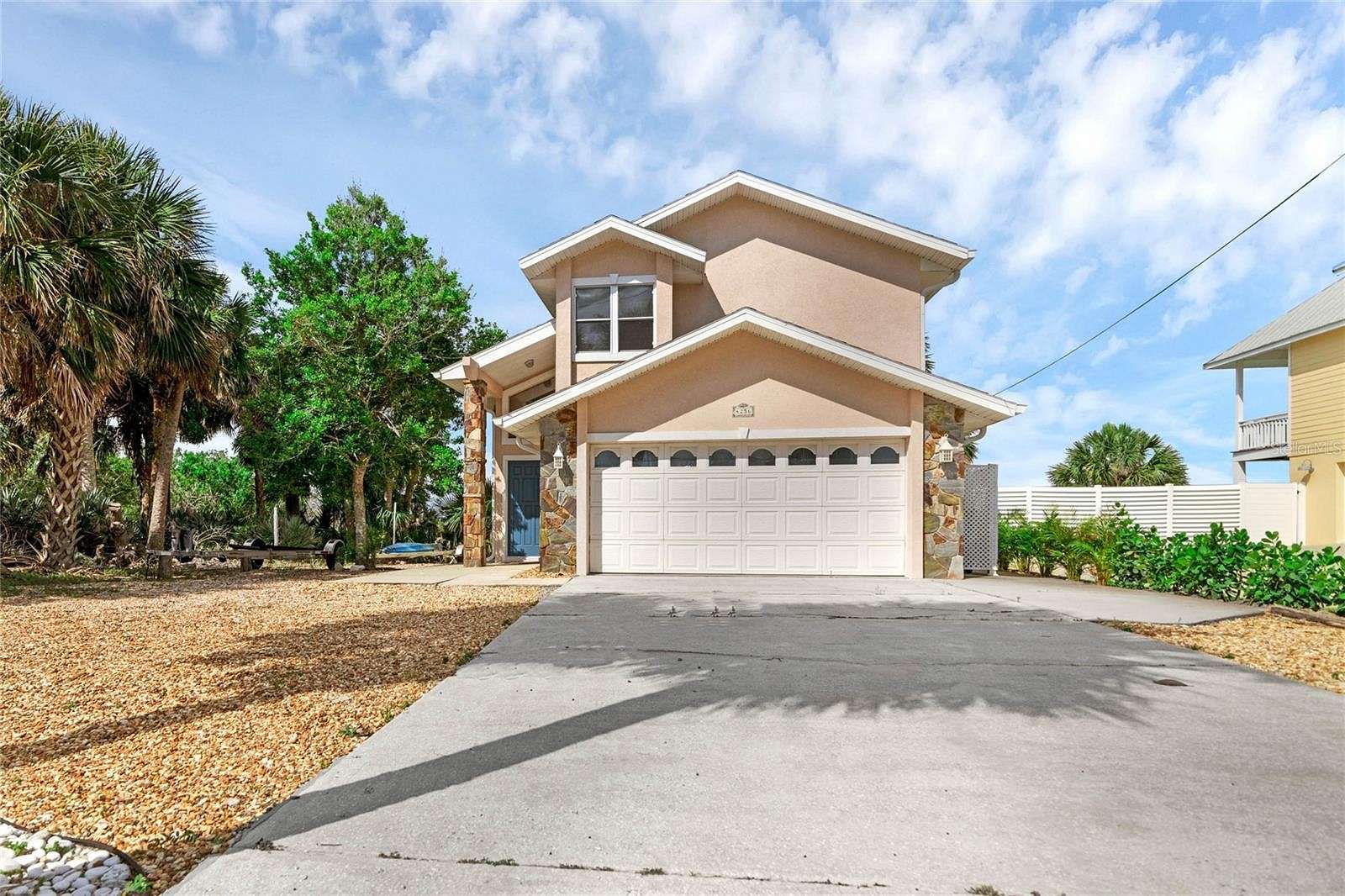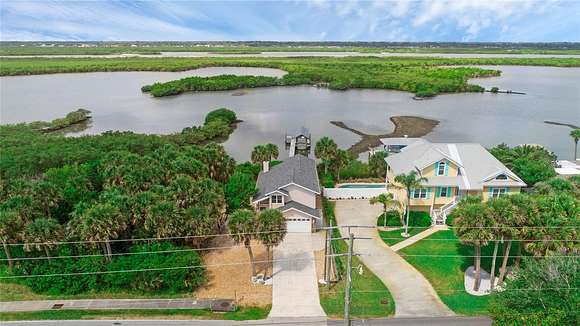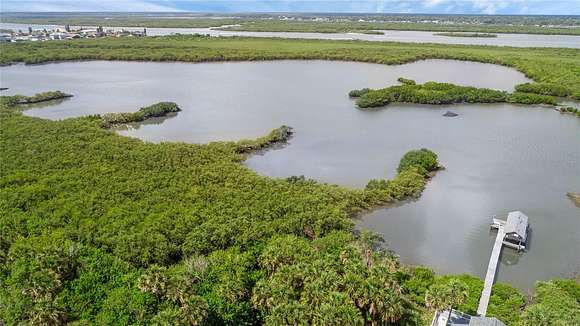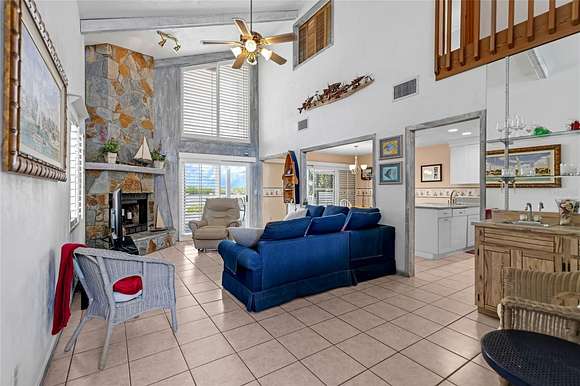Residential Land with Home for Sale in Port Orange, Florida
4256 S Peninsula Dr Port Orange, FL 32127
























Under contract-accepting backup offers. This cozy waterfront 2 bedroom 2.5 bath home over looks Wilbur Bay and estuary. Enjoy peace and quiet sitting on the large
deck or jump on your fishing boat, kayak, or paddle board and catch some fish or check the crab traps for some good eating! This is a fishermen's- women's dream place. If you are ready to hit the beach just put on your flip flops, grab a towel and walk a block up to the pristine "NO DRIVE" on beach and splash away. This home is conveniently located to fun local restaurants ( Boondocks, North Turn etc..), the light house, dog park, inlet and minutes away from shopping. The floor plan is open, with vaulted ceilings in the great room overlooking the water and large deck. Also overlooking the water is the kitchen which is appointed with Corian counter tops , solid cabinetry, Bosch dish washer, and an eat in dining area. Upstairs are two ensuite bedrooms. The primary bedroom has a small sunroom and balcony overlooking the water which is perfect for star gazing or bird watching. Attached is a 2 car garage with a washer and dryer. The roof was replaced in 2022, and the HVAC was in 2018. Call for your tour today before it is too late! Owner is willing to finance at 4.25% amortize over 30 yrs.
Directions
From Dunlawton go south make a right on Curlew Rd. to Peninsula. The home is straight in front of you.
Location
- Street Address
- 4256 S Peninsula Dr
- County
- Volusia County
- Community
- Wilbur by The Sea
Property details
- Zoning
- 01R3
- MLS Number
- MFRMLS O6202738
- Date Posted
Property taxes
- 2023
- $9,605
Parcels
- 6312-00-00-0050
Legal description
LAND W OF PENNINSULAR DR & OPPOSITE CURLEW ST PER OR 4570 PG 4550 PER OR 5968 PG 2931
Resources
Detailed attributes
Listing
- Type
- Residential
- Subtype
- Single Family Residence
- Franchise
- Keller Williams Realty
Lot
- Features
- Dock, Lagoon, River Front, Waterfront
Structure
- Materials
- Frame, Stone
- Heating
- Central Furnace
- Features
- Skylight(s)
Exterior
- Parking
- Attached Garage, Garage
- Features
- Sliding Doors
Interior
- Room Count
- 7
- Rooms
- Bathroom x 3, Bedroom x 2, Great Room, Kitchen
- Floors
- Laminate, Tile
- Appliances
- Dishwasher, Dryer, Garbage Disposer, Microwave, Range, Refrigerator, Washer
- Features
- Ceiling Fans(s), Eat-In Kitchen, Kitchen/Family Room Combo, Open Floorplan, Primary Bedroom Upstairs, Skylight(s), Solid Surface Counters, Solid Wood Cabinets, Vaulted Ceiling(s), Walk-In Closet(s)
Listing history
| Date | Event | Price | Change | Source |
|---|---|---|---|---|
| Oct 18, 2024 | Under contract | $995,000 | — | MFRMLS |
| July 1, 2024 | Price drop | $995,000 | $105,000 -9.5% | MFRMLS |
| May 8, 2024 | New listing | $1,100,000 | — | MFRMLS |