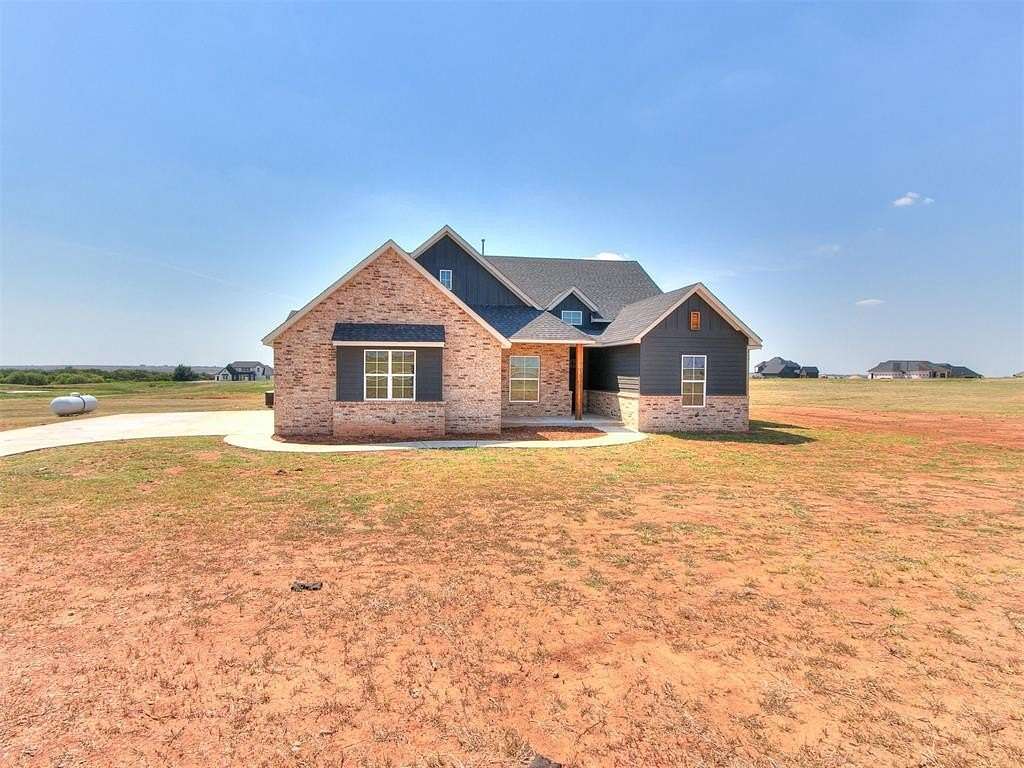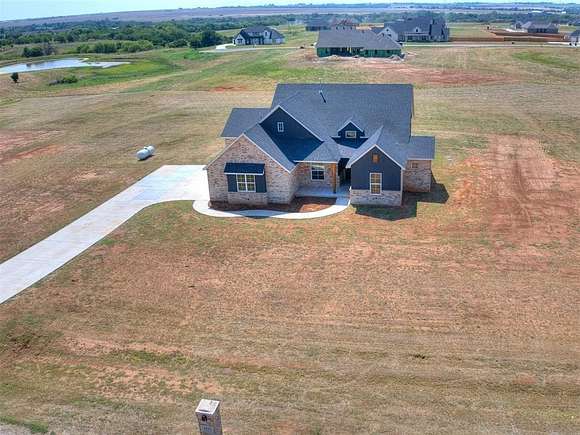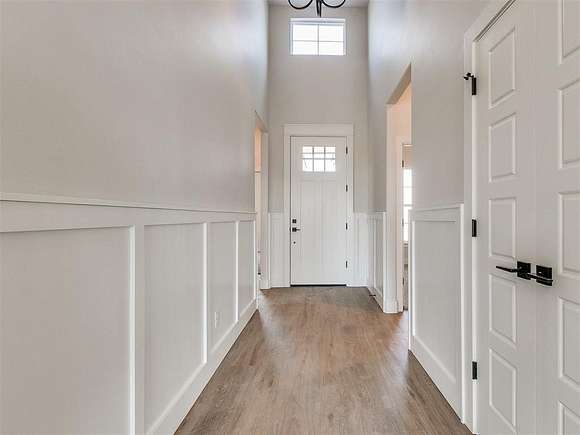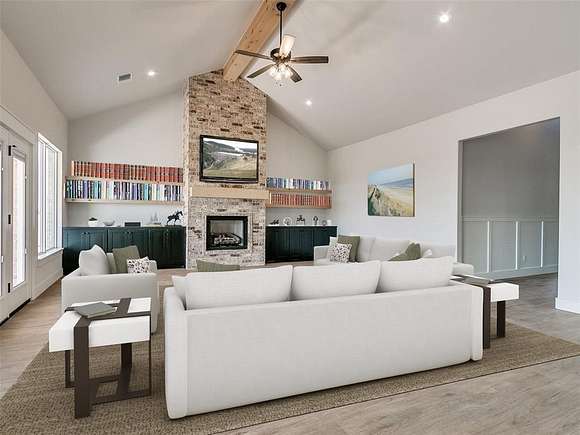Residential Land with Home for Sale in Piedmont, Oklahoma
4253 Hawthorne St Piedmont, OK 73078



















































$10,000 BUILDER CONCESSIONS!!!
Experience the perfect blend of modern luxury and farmhouse charm in this stunning home situated on 2 sprawling acres, 2,653 square feet of thoughtfully designed living space, this residence features 4 spacious bedrooms and 3 beautiful bathrooms.
Step inside to discover a gourmet kitchen adorned with quartz countertops, soft close cabinet doors and drawers, and a butler's pantry, perfect for all your culinary needs. The open-concept living area flows seamlessly, providing a warm and inviting atmosphere for both everyday living and entertaining.
The primary suite is a true retreat, complete with a luxurious bathroom that offers a spa-like experience. Additional highlights include a Jack and Jill bath for convenience and privacy, and ample storage throughout.
Energy efficiency and comfort are at the forefront with Superseal insulation, ensuring a cozy and cost-effective living environment year-round. The 3-car garage provides plenty of space for vehicles and additional storage.
Don't miss this rare opportunity to own a modern farmhouse that combines elegant finishes with practical features, all nestled in a serene 2-acre setting.
*landscape and sod to be installed after signed contract
Directions
Starting from Piedmont, head north on Piedmont Rd to NW 192nd, west for 3 miles to Richland Road. Turn north for half a mile before turning right on Red Cedar. Red Cedar to turn right on Hawthorne
Location
- Street Address
- 4253 Hawthorne St
- County
- Canadian County
- School District
- Piedmont
- Elevation
- 1,273 feet
Property details
- Builder
- McGuire Homes
- MLS Number
- OCMAR 1148985
- Date Posted
Property taxes
- Recent
- $260
Expenses
- Home Owner Assessments Fee
- $400 annually
Parcels
- 4253NONEHawthorne73078
Resources
Detailed attributes
Listing
- Type
- Residential
- Subtype
- Single Family Residence
Structure
- Style
- Modern
- Materials
- Brick, Frame
- Roof
- Composition
- Heating
- Central Furnace, Fireplace
Exterior
- Features
- Covered Porch, Patio, Patio-Covered, Porch, Rain Gutters
Interior
- Rooms
- Bathroom x 3, Bedroom x 4
- Appliances
- Range
Nearby schools
| Name | Level | District | Description |
|---|---|---|---|
| Northwood ES | Elementary | Piedmont | — |
| Piedmont MS | Middle | Piedmont | — |
| Piedmont HS | High | Piedmont | — |
Listing history
| Date | Event | Price | Change | Source |
|---|---|---|---|---|
| Jan 2, 2025 | New listing | $549,900 | — | OCMAR |