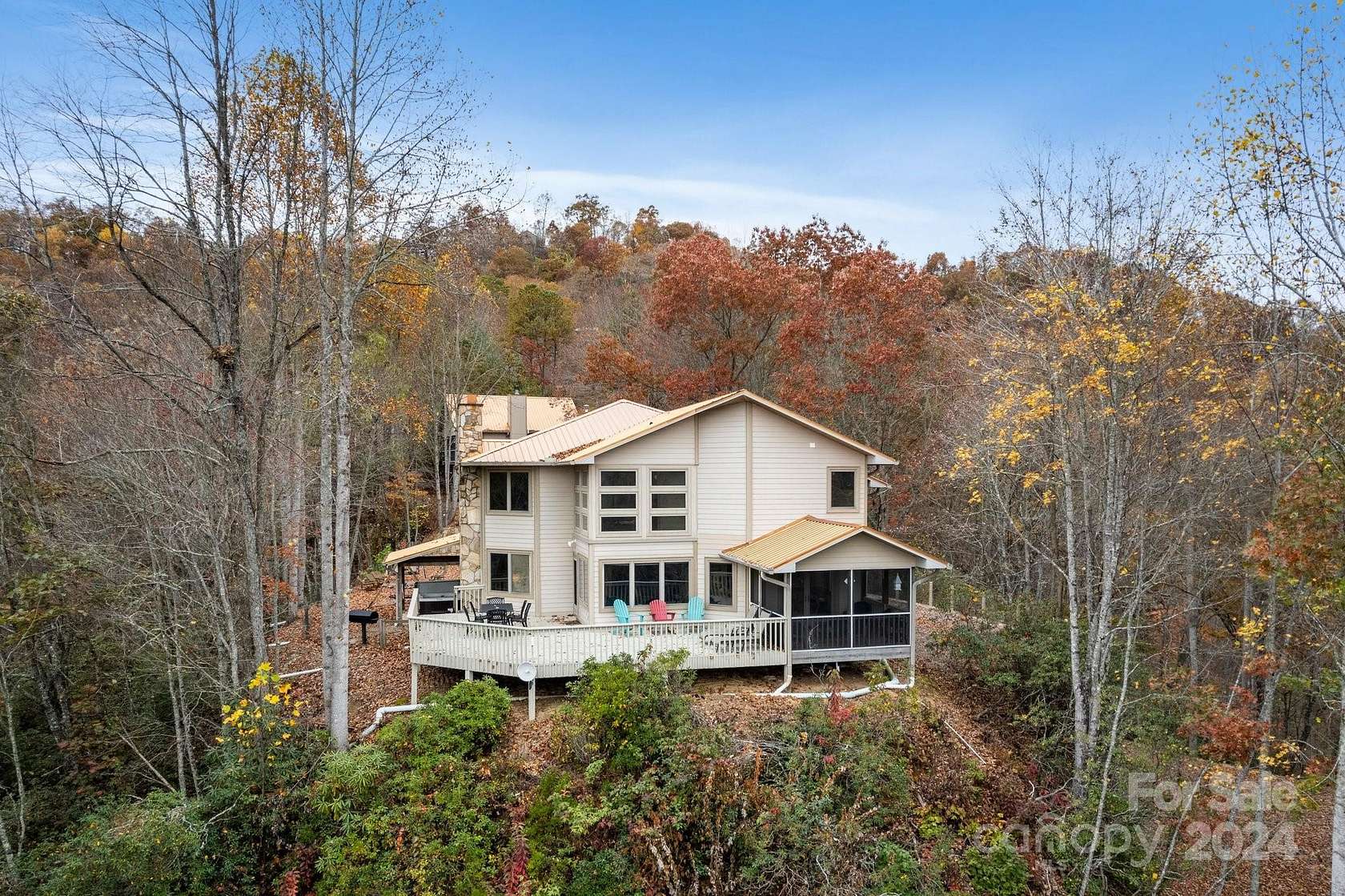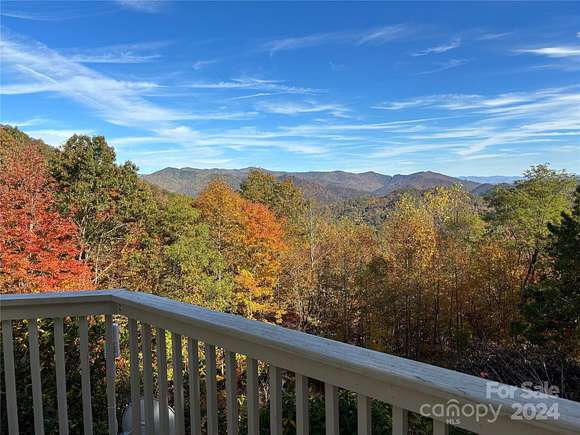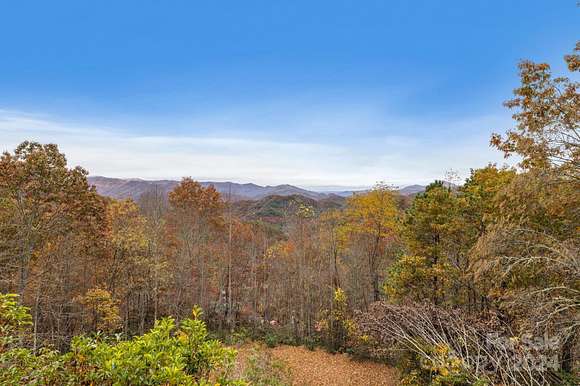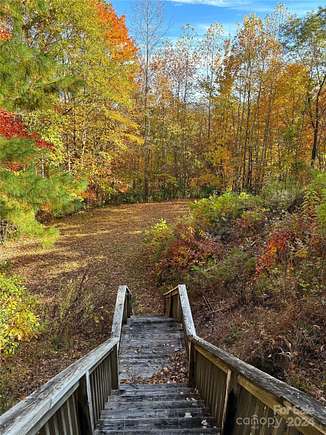Residential Land with Home for Sale in Bryson City, North Carolina
425 Turkey Run Bryson City, NC 28713
















































This stunning mountain home seamlessly combines modern elegance with timeless charm, fully furnished throughout for a luxurious experience. The expansive deck is undergoing renovation with new floorboards and railing, enhancing outdoor enjoyment. Inside, the open floor plan features Canadian Hickory wood floors and a welcoming ambiance, blending contemporary style with comfort. Recently installed Anderson windows brighten the main level. The kitchen is a chef's dream, equipped with a spacious walk-in pantry, stainless steel 6-burner gas range, hood, and a central island. Perfect for entertaining, the home offers a cozy living room, two dining areas, and both screened-in and open decks for larger gatherings. Panoramic mountain views that foster a deep connection with nature. Primary bedroom is a tranquil retreat with a romantic fireplace, two sitting areas, and an ensuite bathroom. 10 miles from Nantahala Outdoor Center, with nearby access to the scenic Little Tennessee River.
Directions
Do not follow GPS beyond Needmore Rd. Hwy 74 to Needmore Rd past Little Tennessee River bear right onto Wiggins Creek Rd, right onto Glory Mountain Rd to gate. Front wheel drive, stay on Glory Mtn and proceed TO GROUSE DR. Take the SECOND TURKEY RUN that heads down the mountain instead of up. Bear left at all road forks. AWD/4WD take first left onto Turkey Run for shorter route to home.
Location
- Street Address
- 425 Turkey Run
- County
- Swain County
- Community
- Glory Mountain
- Elevation
- 2,428 feet
Property details
- MLS Number
- CMLS 4082881
- Date Posted
Expenses
- Home Owner Assessments Fee
- $900 annually
Parcels
- 6640-00-29-4053
Legal description
30-NR-2520-WIGGINS CR GLORY MTN S/D LT 34
Resources
Detailed attributes
Listing
- Type
- Residential
- Subtype
- Single Family Residence
- Franchise
- Berkshire Hathaway HomeServices
Structure
- Style
- Contemporary
Exterior
- Parking
- Attached Garage, Garage
- Features
- Fire Pit, Level, Views
Interior
- Rooms
- Bathroom x 3, Bedroom x 4
- Appliances
- Dishwasher, Double Oven, Dryer, Garbage Disposer, Gas Range, Microwave, Range, Refrigerator, Washer, Washer/Dryer Combo
- Features
- Breakfast Bar, Built-In Features, Entrance Foyer, Hot Tub, Kitchen Island, Open Floorplan, Spa, Walk-In Closet(s), Walk-In Pantry
Listing history
| Date | Event | Price | Change | Source |
|---|---|---|---|---|
| Sept 26, 2024 | Under contract | $665,000 | — | CMLS |
| July 20, 2024 | Price drop | $665,000 | $10,000 -1.5% | CMLS |
| July 13, 2024 | Back on market | $675,000 | — | CMLS |
| July 1, 2024 | Under contract | $675,000 | — | CMLS |
| May 22, 2024 | Price drop | $675,000 | $10,000 -1.5% | CMLS |
| May 3, 2024 | New listing | $685,000 | — | CMLS |