Residential Land with Home for Sale in Bryson City, North Carolina
425 Sawmill Creek Rd Bryson City, NC 28713
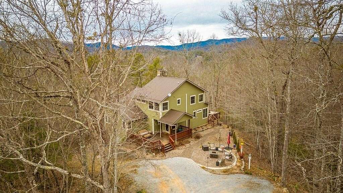
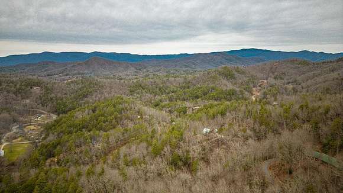
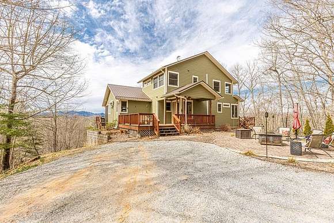
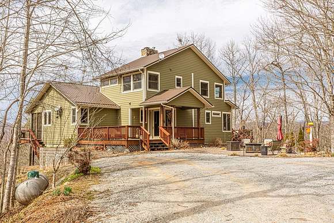
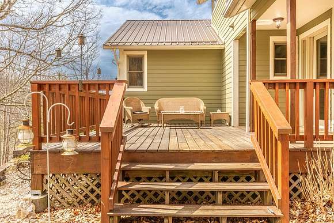
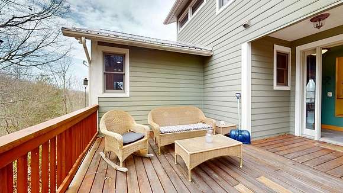
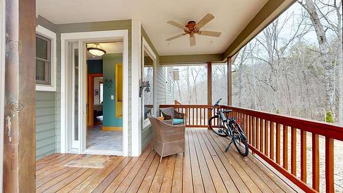
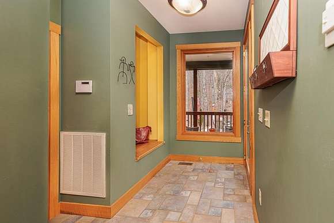
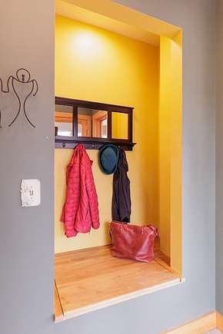
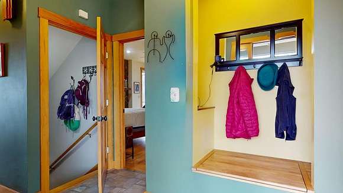
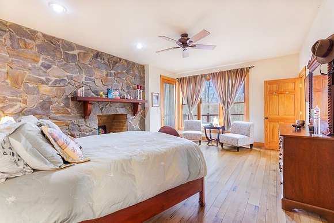
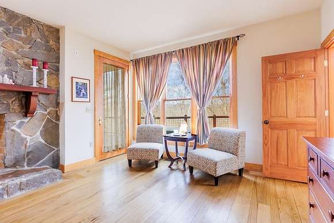
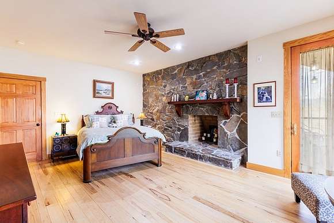
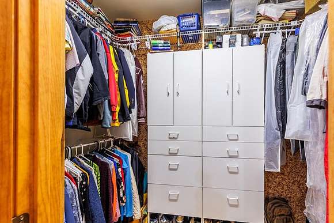
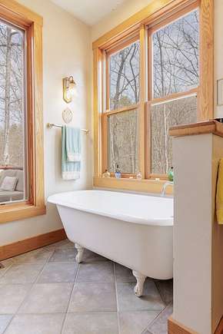
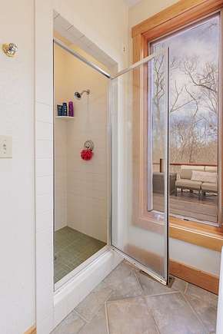
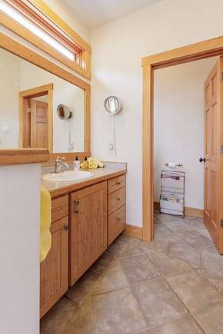
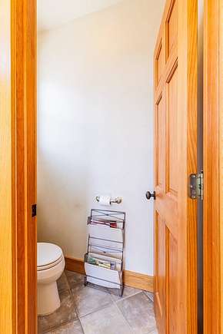
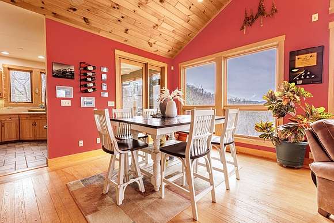
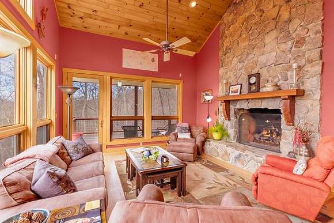
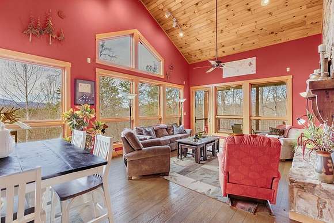
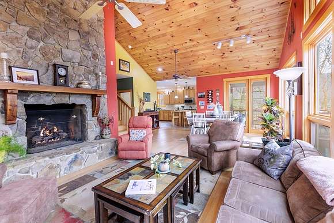
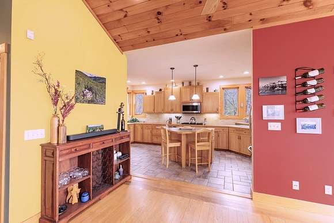
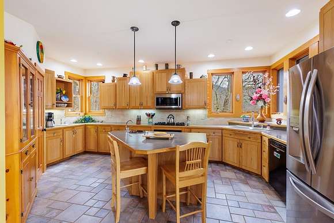
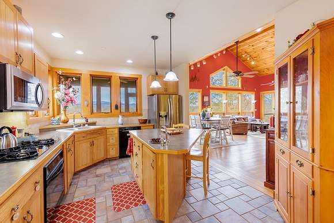
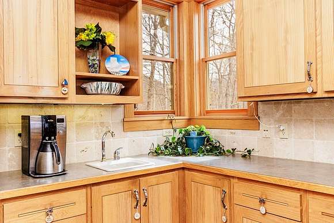
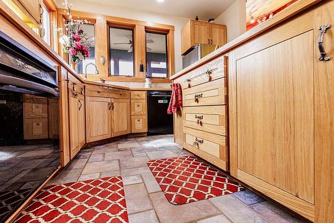
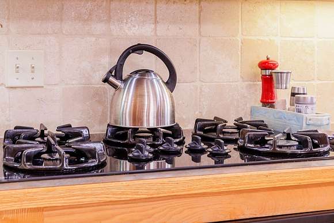
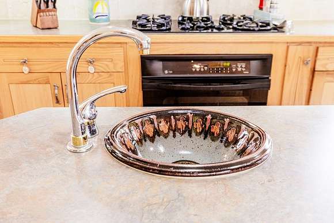
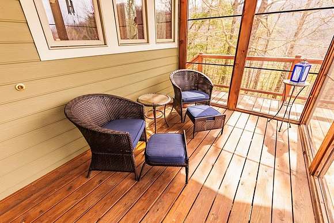
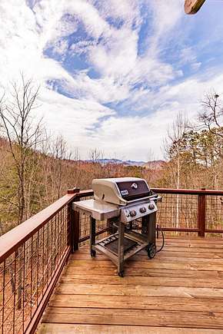
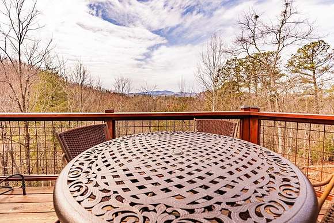
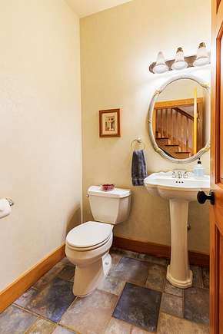
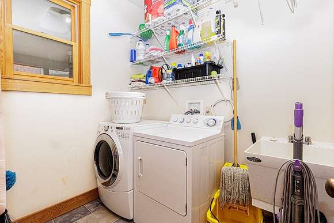
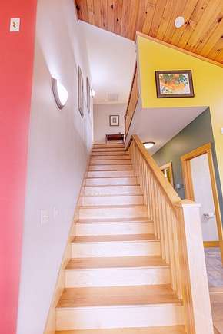
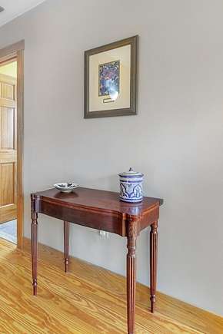
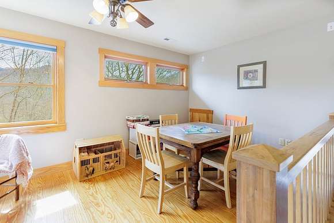
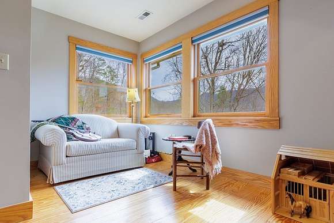
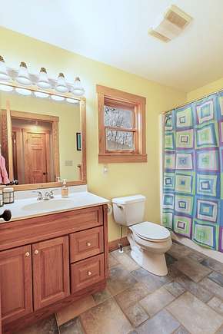
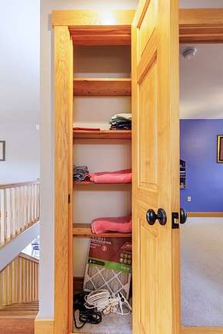
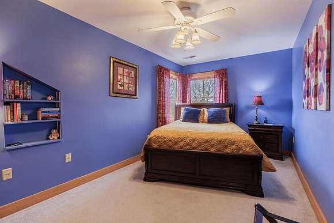
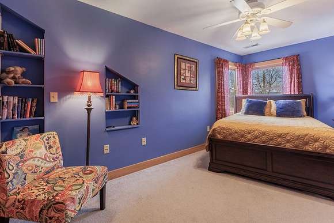
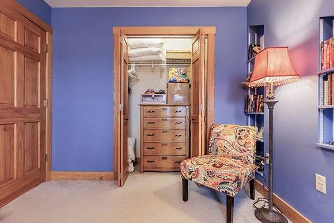
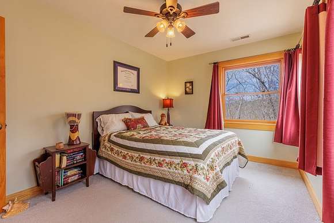
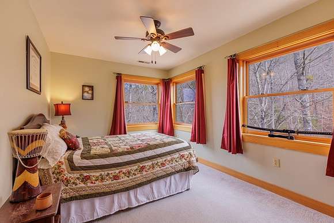
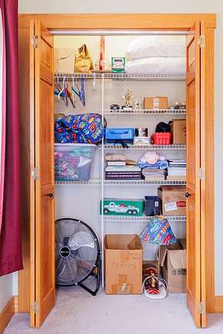
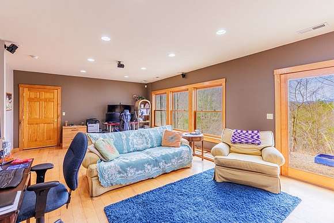
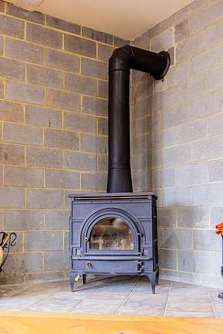
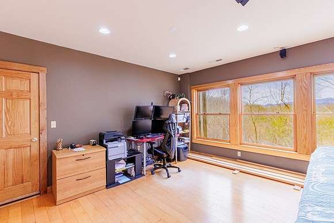
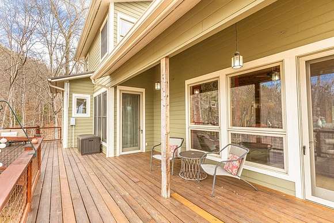
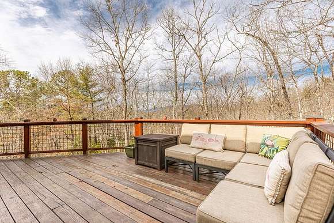
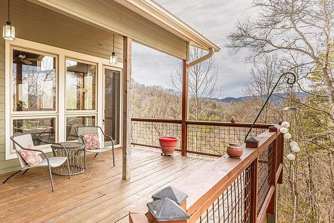
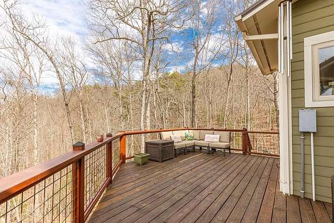
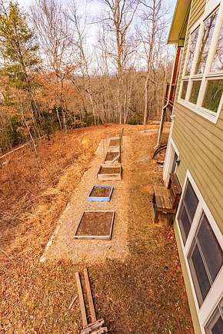
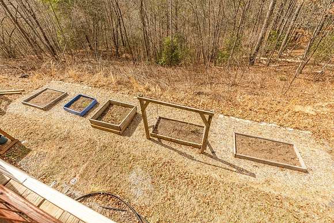
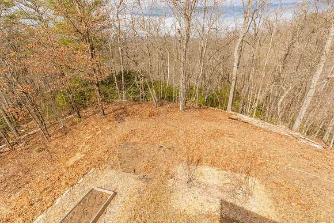
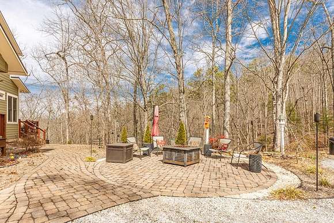
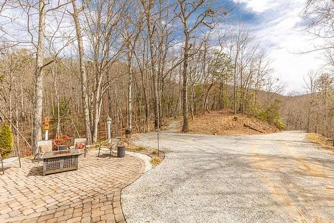
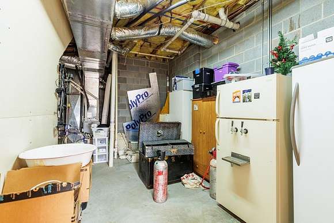
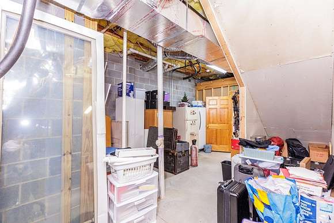
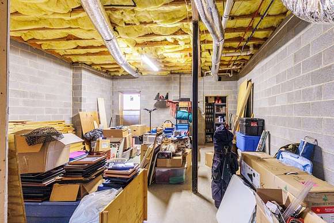
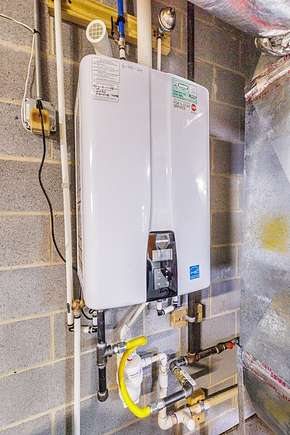

This thoughtfully appointed, custom home is designed to accentuate beautiful long range views & natural surrounds. Wall of windows, screened porch, multiple decks, & lovely stone patio w/ fire pit mean you will always be able to enjoy the beautiful outdoors. Open floor plan has T&G ceilings, a wall of windows and towering stone fireplace. The kitchen has a pantry, large island w/ breakfast bar and custom cabinets to inspire you to cook/bake to your hearts content. The massive primary bedroom has a wood burning fireplace, cedar-lined walk in closet, large soaking tub, dual head shower, and seating area with lots of windows. The upstairs hosts two bedrooms, full bath, & loft area perfect for an office or play area. The finished area of the basement would make a great rec room, study or movie room. Large workshop is a handyman's dream. Walk out of the basement to your lower yard w/ raised garden beds. This home boasts end of road privacy & sunsets that will take your breath away! Entire home is hardwired w/ Cat 5e & high-speed internet with Balsam West. Add'l acreage available. Termite bond in place. See Virtual Tour: https://my.matterport.com/show/?m=C39YfS7Cxnm NO DRIVE BYS PLEASE
Directions
From Bryson City, take 74W. Left onto Hwy 28 S. go 1.1 miles to Left on Sawmill Creek Rd. Then 4.4 miles to driveway on the left. Follow to the end. No drive bys. GPS and Google Maps will get you there.
Location
- Street Address
- 425 Sawmill Creek Rd
- County
- Swain County
- Elevation
- 2,188 feet
Property details
- MLS #
- FBR 26040241
- Posted
Parcels
- 666101157629
Detailed attributes
Listing
- Type
- Residential
- Subtype
- Single Family Residence
Structure
- Style
- Contemporary
- Stories
- 1
- Roof
- Metal
- Cooling
- Heat Pumps
- Heating
- Fireplace, Heat Pump
Exterior
- Parking
- Garage
- Features
- Deck, Packing Shed, Porch, Satellite Dish, Screened Porch/Deck, Shed(s), Storage, Storage Building/Shed
Interior
- Rooms
- Basement, Bathroom x 3, Bedroom x 3, Den, Laundry
- Floors
- Carpet, Hardwood
- Appliances
- Dishwasher, Dryer, Gas Oven, Gas Range, Range, Refrigerator, Washer
- Features
- Bonus Room, Breakfast Bar, Cathedral/Vaulted Ceiling, Ceiling Fans, Cell Service Available, Ceramic Tile Bath, Garden Tub, Island, Large Master Bedroom, Living/Dining Room, Main Level Living, Open Floor Plan, Pantry, Primary On Main Level, Primary W/Ensuite, Rec/Game Room, Security System, Smoke Detectors, Walk-In Closets, Window Treatments, Workshop
Nearby schools
| Name | Level | District | Description |
|---|---|---|---|
| West Swain | Elementary | — | — |
| Swain County | Middle | — | — |
| Swain County | High | — | — |
Listing history
| Date | Event | Price | Change | Source |
|---|---|---|---|---|
| Mar 15, 2025 | New listing | $795,000 | — | FBR |