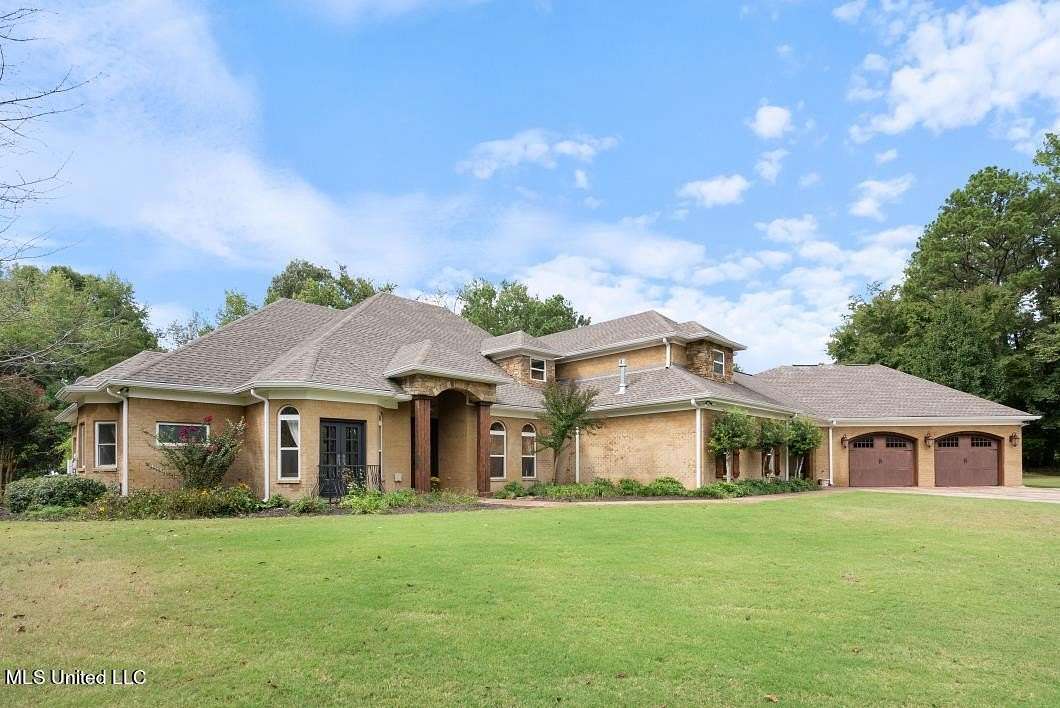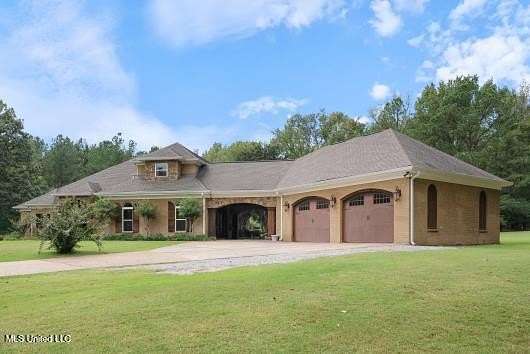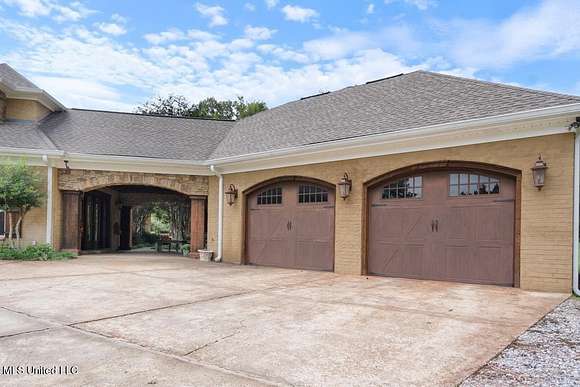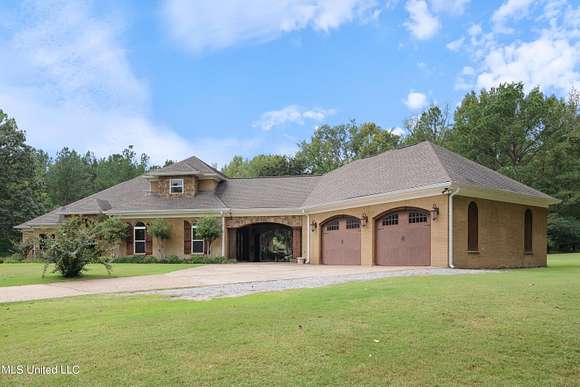Residential Land with Home for Sale in Hernando, Mississippi
425 Buck Cv Hernando, MS 38632




















































































































OPEN HOUSE DEC, 14TH 1-3PM Welcome Home to this one of a kind custom built tuscan inspired beautiful well maintained home with 4 bedrooms 4 baths ( 2 full & 2 halfs) plus 2.5 BIG CAR GARAGE with a bay area attached for lawn mower and tools located on 5.26 beautiful private acres in a cove lot right here in Hernando. This is NOT YOUR TYPICAL COOKIE CUTTER HOME! As you pull up the driveway you are greeted by a beautiful stone breeze-way sitting area attaching the garage to the entry side door leading into a large custom media room with fireplace & wet bar, plus built-ins which is great for meeting your guest when you entertain or just perfect for those evenings you want to relax with a movie! No chef would be disappointed cooking in this custom upgraded & remodeled kitchen with tons of built-ins and counter/cabinet space plus top of the line double oven and stove top appliances looking into a hearth room w/ floor to ceiling stoned fireplace with a view into the woods and the inground pool/stone fire pit area. Upon entering thru the front double steel security doors you will be greeted by a welcoming/charming entry/foyer with a custom gallery wall with a warm feel opening up to a formal dining room and off to your left there is a bedroom/office with a small closet that could easily be an extra small guest room or 1st floor playroom. The huge primary bedroom with tall ceilings is situated to the rear of the home that has a very large walk in closet that could also serve as a tornado room plus a door leading out to the back covered patio with a view of not only the trees and nature but also the inground beautiful salt water pool. Upstairs you will find 2 more bedrooms PLUS a workout/playroom with a closet which could be a 4th bedroom if you so wish. There is a nice full size open bath upstairs and 2 of the bedrooms have doors that open onto the covered balcony if you like to have coffee outdoors in the morning. The balcony also overlooks the backyard area with a nice peaceful and private view. DID I MENTION NO CITY TAXES?!!! Nothing to do but move into this immaculate home. There is a bay area in the garage to store a riding mower and yard tools area off the large oversized garage and floored area over the car garage could be made into more room (+/-450 future expandable sq footage) with water lines plumbed in. The main house also has a walk in attic for extra storage as there is no wasted space. There is also an irrigation system and a small shed out back for gardening with a water faucet outside of the shed. You won't be disappointed with all the extras this home has to offer such as solid maple center island in kitchen, granite counter tops, built-in pull out season shelving and the tuck in wine closet off kitchen to display your wine selection and spirits! Catch a nice breeze under the attached veranda that will have you feeling like you are totally somewhere else with cobblestoned flooring and soft lighting you can't help but relax!
Directions
Hwy 51 S to right at 4 way stop onto Robertson Rd, right onto Whitetail Dr,right on Boone Dr, right onto Crockett Loop s, then right onto Buck Cove. or take I-269 south to Hernando Nesbit exit, go right then left onto hwy 51 s
Location
- Street Address
- 425 Buck Cv
- County
- DeSoto County
- Community
- Morrow Crest
- School District
- Desoto CO Dist
- Elevation
- 331 feet
Property details
- Zoning
- Single Family Residential
- MLS Number
- MGCMLS 4094708
- Date Posted
Property taxes
- 2023
- $2,430
Parcels
- 3 08 1 02 03 0 38 00
Legal description
Sec A Lot 38 5.26 acres +/-Tax distirict 5002book: 392, pg 331
Detailed attributes
Listing
- Type
- Residential
- Subtype
- Single Family Residence
Lot
- Features
- Pond
Structure
- Style
- New Traditional
- Stories
- 2
- Materials
- Brick, Concrete
- Roof
- Shingle
- Cooling
- Ceiling Fan(s)
- Heating
- Central Furnace, Fireplace, Forced Air
Exterior
- Parking
- Carport
- Features
- Balcony, Concrete Drive, Cul-de-Sac, Few Trees, Fire Pit, Front Entrance, In Ground, Irregular Lot, Landscaped, Level, Outdoor Grill, Pool, Rectangular Lot, Salt Water, Sprinklers in Rear, Wooded
Interior
- Rooms
- Bathroom x 4, Bedroom x 4, Game Room, Media Room
- Floors
- Ceramic Tile, Hardwood, Tile
- Appliances
- Cooktop, Dishwasher, Double Oven, Garbage Disposer, Gas Range, Microwave, Range, Refrigerator, Washer, Wine Storage Refrigerator
- Features
- Bar, Beamed Ceilings, Bookcases, Breakfast Bar, Built-In Features, Ceiling Fan(s), Double Vanity, Eat-In Kitchen, Granite Counters, Kitchen Island, Pantry, Primary Downstairs, Recessed Lighting, Soaking Tub, Split Plan, Storage, Walk-In Closet(s), Wet Bar
Nearby schools
| Name | Level | District | Description |
|---|---|---|---|
| Hernando | Elementary | Desoto CO Dist | — |
| Hernando | Middle | Desoto CO Dist | — |
| Hernando | High | Desoto CO Dist | — |
Listing history
| Date | Event | Price | Change | Source |
|---|---|---|---|---|
| Dec 9, 2024 | Under contract | $725,000 | — | MGCMLS |
| Oct 22, 2024 | New listing | $725,000 | — | MGCMLS |